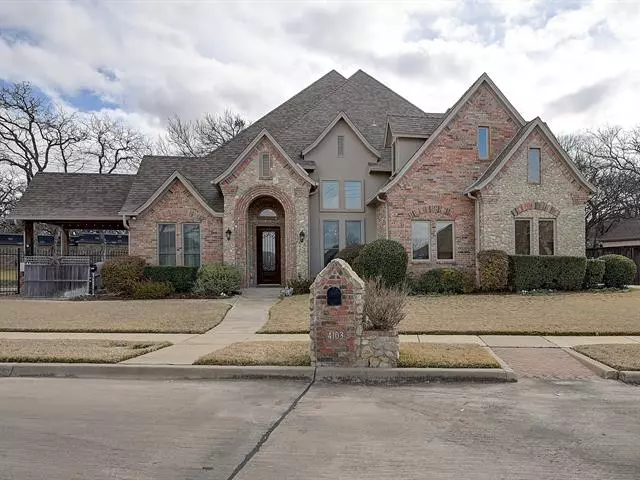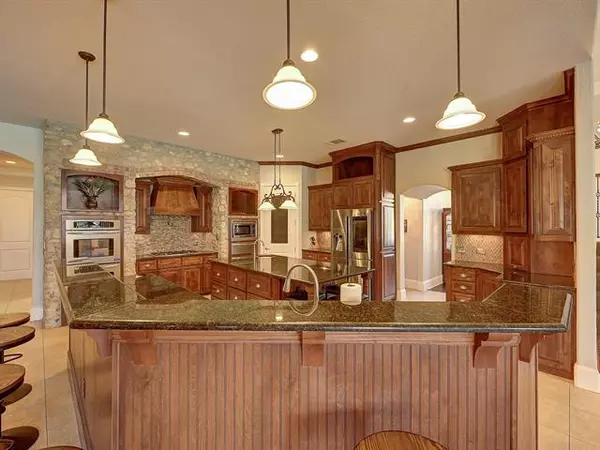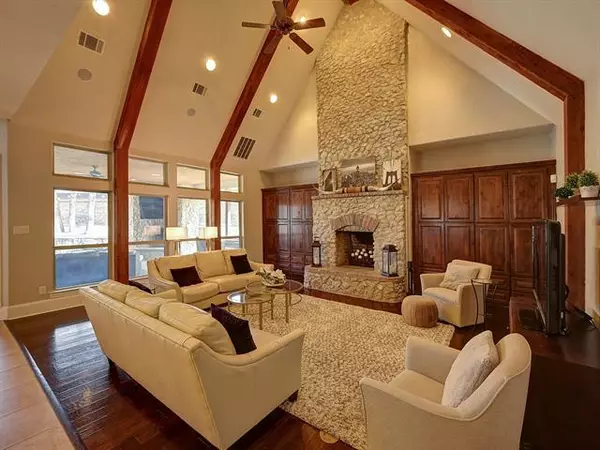$799,000
For more information regarding the value of a property, please contact us for a free consultation.
5 Beds
4 Baths
4,994 SqFt
SOLD DATE : 03/11/2022
Key Details
Property Type Single Family Home
Sub Type Single Family Residence
Listing Status Sold
Purchase Type For Sale
Square Footage 4,994 sqft
Price per Sqft $159
Subdivision Enchanted Bay Add
MLS Listing ID 14748269
Sold Date 03/11/22
Style Traditional
Bedrooms 5
Full Baths 4
HOA Y/N None
Total Fin. Sqft 4994
Year Built 2007
Annual Tax Amount $15,667
Lot Size 0.410 Acres
Acres 0.41
Property Description
Custom smart home features pool and massive outdoor living center. Open floor plan boasts soaring ceilings and chef's kitchen with cabinets galore, gas stove, double oven, huge island, and walk-in pantry! The floor plan includes master and guest room down with exterior entrances and pool bath. The stunning master suite has a separate office, gym, large ensuite bath with 3 headed tile walk-through shower with body sprays and towel warming drawer. Media room, library, huge game room with wet bar, fridge upstairs. Outdoor living center has a large covered patio, sound system, built-in grill, pool with retractable cover. ADT, Loxone, iAquaLink, smart home systems. Walk to Lake Arlington! Top-rated Arlington ISD.
Location
State TX
County Tarrant
Direction From I20 Take BowmanRd-Bowman Springs Exit, Turn left onto Bowman Rd-Bowman Springs Rd, Continue to follow Bowman Springs Rd, Turn left onto Tidal Trace, Turn right onto Balboa Ct Destination will be on the right
Rooms
Dining Room 2
Interior
Interior Features Cable TV Available, Decorative Lighting, Dry Bar, Flat Screen Wiring, High Speed Internet Available, Paneling, Smart Home System, Sound System Wiring, Vaulted Ceiling(s), Wainscoting, Wet Bar
Heating Central, Natural Gas, Zoned
Cooling Attic Fan, Ceiling Fan(s), Central Air, Electric, Zoned
Flooring Carpet, Ceramic Tile, Wood
Fireplaces Number 2
Fireplaces Type Gas Starter, Stone, Wood Burning
Equipment Satellite Dish
Appliance Convection Oven, Dishwasher, Disposal, Double Oven, Electric Oven, Gas Cooktop, Microwave, Plumbed For Gas in Kitchen, Plumbed for Ice Maker, Refrigerator, Vented Exhaust Fan, Warming Drawer
Heat Source Central, Natural Gas, Zoned
Laundry Electric Dryer Hookup, Full Size W/D Area, Washer Hookup
Exterior
Exterior Feature Attached Grill, Covered Patio/Porch, Fire Pit, Rain Gutters, Lighting, Outdoor Living Center
Garage Spaces 3.0
Fence Brick, Wrought Iron, Wood
Pool Pool Cover, Diving Board, Gunite, Heated, In Ground, Pool/Spa Combo, Salt Water, Pool Sweep, Water Feature
Utilities Available All Weather Road, City Sewer, City Water, Concrete, Curbs, Individual Gas Meter, Individual Water Meter, Sidewalk, Underground Utilities
Roof Type Composition
Garage Yes
Private Pool 1
Building
Lot Description Cul-De-Sac, Few Trees, Greenbelt, Interior Lot, Landscaped, Lrg. Backyard Grass, Sprinkler System, Subdivision
Story Two
Foundation Slab
Structure Type Brick
Schools
Elementary Schools Miller
Middle Schools Young
High Schools Martin
School District Arlington Isd
Others
Ownership Luis and Janine Muniz
Acceptable Financing Cash, Conventional, FHA, VA Loan
Listing Terms Cash, Conventional, FHA, VA Loan
Financing Conventional
Special Listing Condition Survey Available
Read Less Info
Want to know what your home might be worth? Contact us for a FREE valuation!

Our team is ready to help you sell your home for the highest possible price ASAP

©2024 North Texas Real Estate Information Systems.
Bought with Sue Richter • Redfin Corporation

"My job is to find and attract mastery-based agents to the office, protect the culture, and make sure everyone is happy! "
2937 Bert Kouns Industrial Lp Ste 1, Shreveport, LA, 71118, United States






