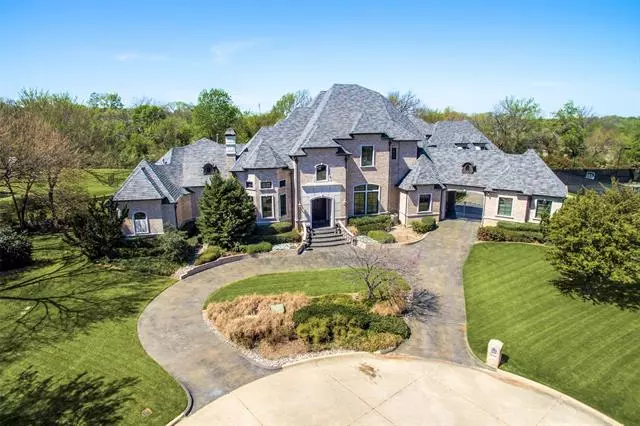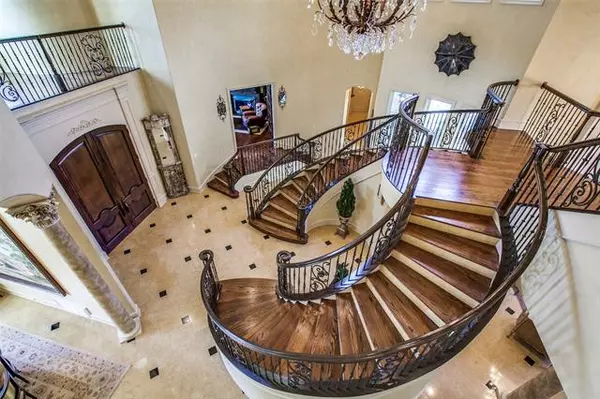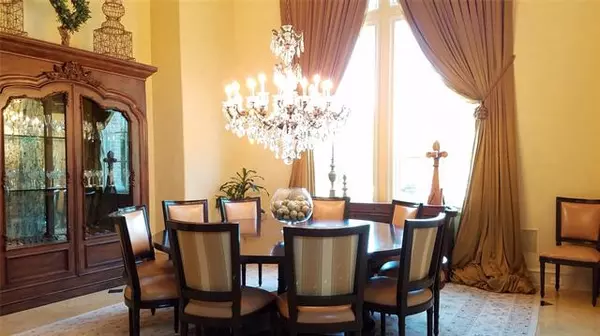$2,895,000
For more information regarding the value of a property, please contact us for a free consultation.
6 Beds
9 Baths
11,986 SqFt
SOLD DATE : 03/01/2022
Key Details
Property Type Single Family Home
Sub Type Single Family Residence
Listing Status Sold
Purchase Type For Sale
Square Footage 11,986 sqft
Price per Sqft $241
Subdivision Loch Highland Estates Additon
MLS Listing ID 14726882
Sold Date 03/01/22
Style Traditional
Bedrooms 6
Full Baths 6
Half Baths 3
HOA Fees $821/qua
HOA Y/N Mandatory
Total Fin. Sqft 11986
Year Built 2003
Annual Tax Amount $43,238
Lot Size 2.364 Acres
Acres 2.364
Property Description
Meticulous craftsmanship and architecture combine to create a spacious and luxurious custom built retreat situated on over 2.3 acres in coveted Loch Highland Estates. Beautifully landscaped grounds give way to the lovely interiors and spacious living areas. Master suite is a peaceful and spacious retreat with a fireplace and private patio with views to pool and backyard. 2nd bedroom, game room and media room located on 1st floor. Outdoor living area is perfect for entertaining with generous room for seating, outdoor fireplace and large covered patio that lead to sparkling pool and putting green. Additional amenities include a upstairs living, study, workout room, tennis sport court and 5-car garage.
Location
State TX
County Tarrant
Community Gated, Lake
Direction From I30 exit Cooper. Head South on Cooper, West on Green Oaks. Make a left on Davis. Community is on the right. Turn Right onto Royal Glen and follow to the end of the community.
Rooms
Dining Room 2
Interior
Interior Features Built-in Wine Cooler, Cable TV Available, Central Vacuum, Decorative Lighting, Dry Bar, Flat Screen Wiring, High Speed Internet Available, Multiple Staircases, Sound System Wiring, Wet Bar
Heating Central, Natural Gas, Zoned
Cooling Ceiling Fan(s), Central Air, Electric, Zoned
Flooring Other, Wood
Fireplaces Number 6
Fireplaces Type Brick, Gas Logs, Gas Starter, Master Bedroom, Wood Burning
Appliance Built-in Refrigerator, Commercial Grade Range, Dishwasher, Disposal, Double Oven, Gas Cooktop, Microwave, Plumbed For Gas in Kitchen, Plumbed for Ice Maker, Vented Exhaust Fan, Gas Water Heater
Heat Source Central, Natural Gas, Zoned
Laundry Electric Dryer Hookup, Full Size W/D Area, Washer Hookup
Exterior
Exterior Feature Attached Grill, Balcony, Covered Patio/Porch, Fire Pit, Garden(s), Rain Gutters, Lighting, Outdoor Living Center, Sport Court, Tennis Court(s)
Garage Spaces 5.0
Carport Spaces 1
Fence Gate, Wrought Iron, Rock/Stone
Pool Fenced, Gunite, In Ground, Pool/Spa Combo, Water Feature
Community Features Gated, Lake
Utilities Available City Sewer, City Water, Curbs, Private Road
Roof Type Composition
Garage Yes
Private Pool 1
Building
Lot Description Acreage, Cul-De-Sac, Few Trees, Irregular Lot, Landscaped, Lrg. Backyard Grass, Sprinkler System, Subdivision
Story Two
Foundation Slab
Structure Type Brick
Schools
Elementary Schools Butler
Middle Schools Shackelfor
High Schools Lamar
School District Arlington Isd
Others
Financing Cash
Read Less Info
Want to know what your home might be worth? Contact us for a FREE valuation!

Our team is ready to help you sell your home for the highest possible price ASAP

©2024 North Texas Real Estate Information Systems.
Bought with Laurie Wall • The Wall Team Realty Assoc

"My job is to find and attract mastery-based agents to the office, protect the culture, and make sure everyone is happy! "
2937 Bert Kouns Industrial Lp Ste 1, Shreveport, LA, 71118, United States






