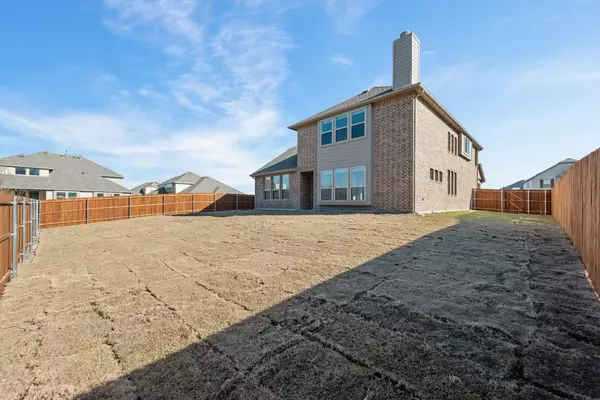$599,000
For more information regarding the value of a property, please contact us for a free consultation.
4 Beds
4 Baths
3,102 SqFt
SOLD DATE : 06/29/2022
Key Details
Property Type Single Family Home
Sub Type Single Family Residence
Listing Status Sold
Purchase Type For Sale
Square Footage 3,102 sqft
Price per Sqft $193
Subdivision Fox Hollow
MLS Listing ID 14618541
Sold Date 06/29/22
Style Traditional
Bedrooms 4
Full Baths 3
Half Baths 1
HOA Fees $20/ann
HOA Y/N Mandatory
Total Fin. Sqft 3102
Year Built 2021
Lot Size 9,496 Sqft
Acres 0.218
Property Description
Completely New Home from Bloomfield, READY NOW! 4 beds, 3.5 baths, and 2.5-car garage with Storybook Stone & Brick elevation and full brick front porch. Backs up to greenbelt with no one behind you! Gorgeous Nail-Down Hardwood flooring throughout first floor, except in laundry. Open floorplan with two-story windows at the breakfast nook. Perfect home for entertaining with a Formal Dining Room & Game room with Wet Bar. Deluxe Kitchen with built-in SS Appliances, gas cooktop, and Quartz countertops. Quartz counters in all baths & at the wet bar, too! Fireplace in Family room, able to burn real wood or use gas logs. Second Bed & Bath suite upstairs! 2 in blinds included. Visit our model to learn more!
Location
State TX
County Kaufman
Community Club House, Community Pool
Direction From I-20, exit to 1641. Travel north on 1641 to Monitor Blvd. Turn left on Monitor Blvd. and left on Altuda Drive. The Model Homes are on the right. 1208 & 1212 Altuda Drive.
Rooms
Dining Room 2
Interior
Interior Features Cable TV Available, Decorative Lighting, High Speed Internet Available, Smart Home System, Wet Bar
Heating Central, Electric
Cooling Ceiling Fan(s), Central Air, Electric
Flooring Carpet, Ceramic Tile, Wood
Fireplaces Number 1
Fireplaces Type Gas Starter, Wood Burning
Appliance Dishwasher, Disposal, Electric Oven, Gas Cooktop, Microwave, Plumbed for Ice Maker, Gas Water Heater
Heat Source Central, Electric
Exterior
Exterior Feature Covered Patio/Porch
Garage Spaces 2.0
Fence Wood
Community Features Club House, Community Pool
Utilities Available City Sewer, City Water, Concrete, Curbs
Roof Type Composition
Garage Yes
Building
Lot Description Few Trees, Greenbelt, Interior Lot, Landscaped, Sprinkler System, Subdivision
Story Two
Foundation Slab
Structure Type Brick,Rock/Stone
Schools
Elementary Schools Henderson
Middle Schools Warren
High Schools Forney
School District Forney Isd
Others
Ownership Bloomfield Homes
Acceptable Financing Cash, Conventional, FHA, VA Loan
Listing Terms Cash, Conventional, FHA, VA Loan
Financing Conventional
Read Less Info
Want to know what your home might be worth? Contact us for a FREE valuation!

Our team is ready to help you sell your home for the highest possible price ASAP

©2024 North Texas Real Estate Information Systems.
Bought with Dan Garza • RE/MAX Associates of Arlington

"My job is to find and attract mastery-based agents to the office, protect the culture, and make sure everyone is happy! "
2937 Bert Kouns Industrial Lp Ste 1, Shreveport, LA, 71118, United States






