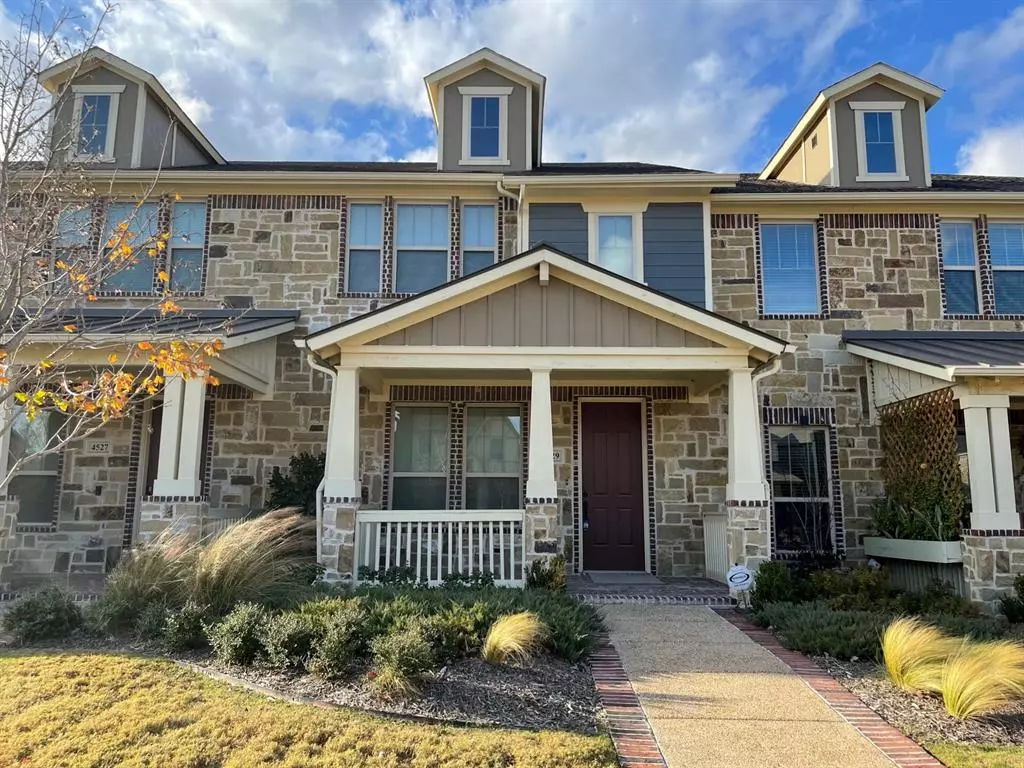$369,900
For more information regarding the value of a property, please contact us for a free consultation.
3 Beds
3 Baths
1,634 SqFt
SOLD DATE : 03/01/2022
Key Details
Property Type Townhouse
Sub Type Townhouse
Listing Status Sold
Purchase Type For Sale
Square Footage 1,634 sqft
Price per Sqft $226
Subdivision Viridian Village 2F
MLS Listing ID 14732930
Sold Date 03/01/22
Style Craftsman,Traditional
Bedrooms 3
Full Baths 2
Half Baths 1
HOA Fees $225/qua
HOA Y/N Mandatory
Total Fin. Sqft 1634
Year Built 2019
Annual Tax Amount $7,934
Lot Size 2,308 Sqft
Acres 0.053
Property Description
Hard to find luxurious townhome on the Courtyard in the heart of Viridian Village. 2 year old CB Jeni Hampton plan features 3 bedrooms, 2.5 baths, and shows like a model. Amenities include hardwood floors downstairs, granite counter top, stainless steel appliance pkg with refrig, 16 seer HVAC, tankless water heater, and beautiful master suite with two closets. Come enjoy the Viridian lifestyle with clubhouse privileges, 5 pools, tennis courts, beach volleyball, Lake Viridian, multiple parks, biking trails at nearby River Legacy Park, and much more. Only minutes from the entertainment complex, and stadiums. Viridian is an easy commute to downtown FtW, Dallas, and DFW Int'l Airport.
Location
State TX
County Tarrant
Community Club House, Community Pool, Community Sprinkler, Greenbelt, Jogging Path/Bike Path, Lake, Park, Playground, Tennis Court(S)
Direction From N. Collins (FM 157), turn east on Birds Fort Trail, go 1.2 miles then left on Copper Mountain Trl, left on Blue Holly Blvd. go past Marble Canyon Way and park on the left. Walk across the courtyard to 4529. Sign on lot.
Rooms
Dining Room 1
Interior
Interior Features Cable TV Available, Decorative Lighting, High Speed Internet Available
Heating Central, Natural Gas
Cooling Ceiling Fan(s), Central Air, Electric
Flooring Carpet, Wood
Appliance Built-in Gas Range, Dishwasher, Disposal, Microwave, Plumbed For Gas in Kitchen, Plumbed for Ice Maker, Refrigerator, Vented Exhaust Fan
Heat Source Central, Natural Gas
Laundry Electric Dryer Hookup, Full Size W/D Area, Washer Hookup
Exterior
Exterior Feature Covered Patio/Porch, Rain Gutters
Garage Spaces 2.0
Community Features Club House, Community Pool, Community Sprinkler, Greenbelt, Jogging Path/Bike Path, Lake, Park, Playground, Tennis Court(s)
Utilities Available City Sewer, City Water, Concrete, Sidewalk
Roof Type Composition
Total Parking Spaces 2
Garage Yes
Building
Lot Description Adjacent to Greenbelt, Interior Lot, Landscaped, Sprinkler System
Story Two
Foundation Slab
Level or Stories Two
Structure Type Brick,Rock/Stone
Schools
Elementary Schools Viridian
Middle Schools Harwood
High Schools Trinity
School District Hurst-Euless-Bedford Isd
Others
Acceptable Financing Cash, Conventional, FHA, VA Loan
Listing Terms Cash, Conventional, FHA, VA Loan
Financing Conventional
Read Less Info
Want to know what your home might be worth? Contact us for a FREE valuation!

Our team is ready to help you sell your home for the highest possible price ASAP

©2024 North Texas Real Estate Information Systems.
Bought with Katherine Tu • Kimberly Adams Realty

"My job is to find and attract mastery-based agents to the office, protect the culture, and make sure everyone is happy! "
2937 Bert Kouns Industrial Lp Ste 1, Shreveport, LA, 71118, United States

