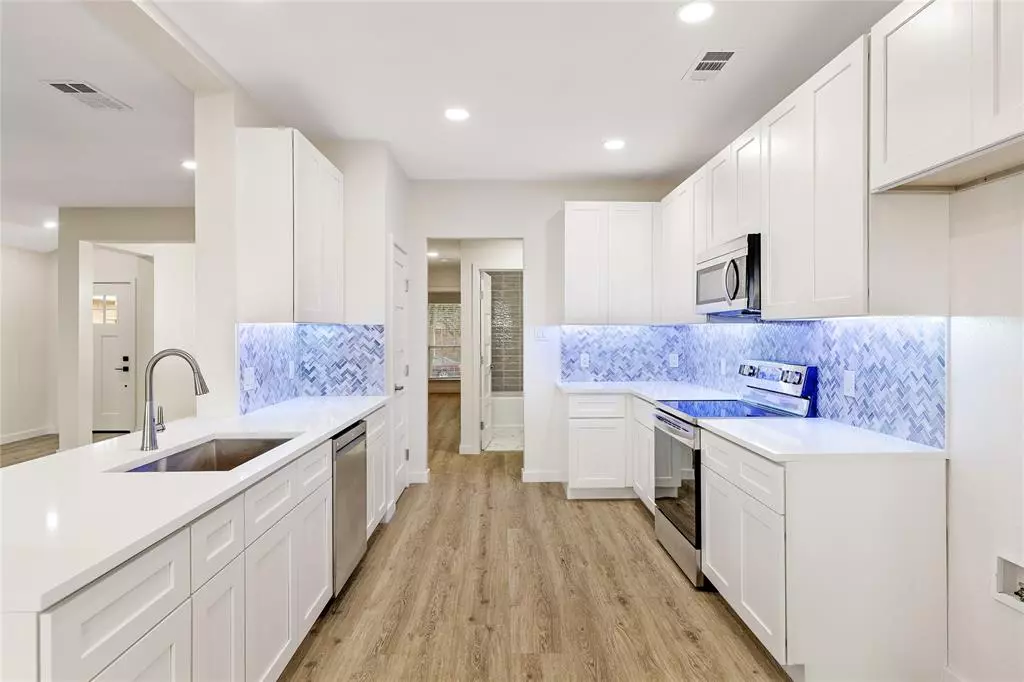$375,000
For more information regarding the value of a property, please contact us for a free consultation.
3 Beds
2 Baths
1,700 SqFt
SOLD DATE : 01/26/2022
Key Details
Property Type Single Family Home
Sub Type Single Family Residence
Listing Status Sold
Purchase Type For Sale
Square Footage 1,700 sqft
Price per Sqft $220
Subdivision Sandy Glen Add Ph I
MLS Listing ID 14727119
Sold Date 01/26/22
Style Traditional
Bedrooms 3
Full Baths 2
HOA Fees $19/ann
HOA Y/N Mandatory
Total Fin. Sqft 1700
Year Built 2002
Annual Tax Amount $5,408
Lot Size 6,098 Sqft
Acres 0.14
Property Description
***MULTIPLE OFFERS***BEST AND HIGHEST DUE BY 12.26.2021 at 5 pm. Walk-in feeling brand new! This home is completely renovated and up to date. High-end luxury vinyl planks and tile are installed throughout the home. Brand new HVAC system installed with a 5-year warranty. The roof is 2017 but still in good working condition. New JK Custom cabinets with quartz countertops and LG appliances just waiting for the next chef to chop it up. Enjoy life, entertain friends, and family with this open concept home. You will fall in love with the custom showers which were designed with just the right modern touch. Let's make this home.
Location
State TX
County Collin
Community Park
Direction Heading North on HWY 75 take exit W White Ave. At the first light post make a right. Continue straight for 0.5 miles then take a left on Community Ave, at the 1st cross street onto Glenhaven Dr home will be on your right-hand side.
Rooms
Dining Room 2
Interior
Interior Features Cable TV Available, Decorative Lighting, Flat Screen Wiring, High Speed Internet Available
Heating Central, Electric
Cooling Ceiling Fan(s), Central Air, Electric
Flooring Luxury Vinyl Plank, Marble
Fireplaces Number 1
Fireplaces Type Brick, Decorative, Gas Starter
Appliance Dishwasher, Disposal, Microwave, Plumbed for Ice Maker, Refrigerator
Heat Source Central, Electric
Exterior
Exterior Feature Covered Patio/Porch, Rain Gutters
Garage Spaces 2.0
Fence Wood
Community Features Park
Utilities Available City Sewer, City Water, Concrete
Roof Type Composition
Total Parking Spaces 2
Garage Yes
Building
Lot Description Acreage, Interior Lot, Park View, Undivided
Story One
Foundation Slab
Level or Stories One
Structure Type Brick
Schools
Elementary Schools Slaughter
Middle Schools Dr Jack Cockrill
High Schools Mckinney Boyd
School District Mckinney Isd
Others
Restrictions No Restrictions
Ownership Frank
Acceptable Financing Cash, Conventional, FHA, Fixed, VA Loan
Listing Terms Cash, Conventional, FHA, Fixed, VA Loan
Financing Conventional
Special Listing Condition Survey Available
Read Less Info
Want to know what your home might be worth? Contact us for a FREE valuation!

Our team is ready to help you sell your home for the highest possible price ASAP

©2024 North Texas Real Estate Information Systems.
Bought with Banjie Lin • Keller Williams Realty Allen

"My job is to find and attract mastery-based agents to the office, protect the culture, and make sure everyone is happy! "
2937 Bert Kouns Industrial Lp Ste 1, Shreveport, LA, 71118, United States

