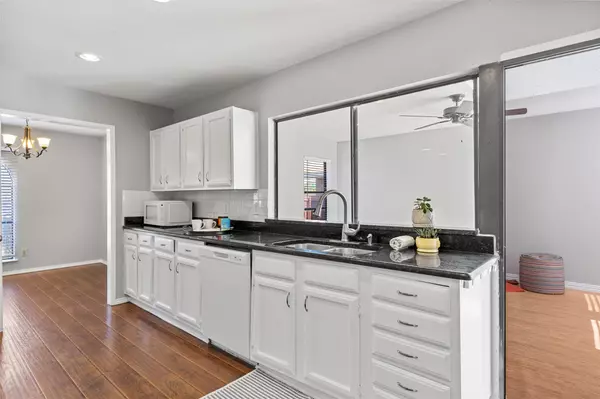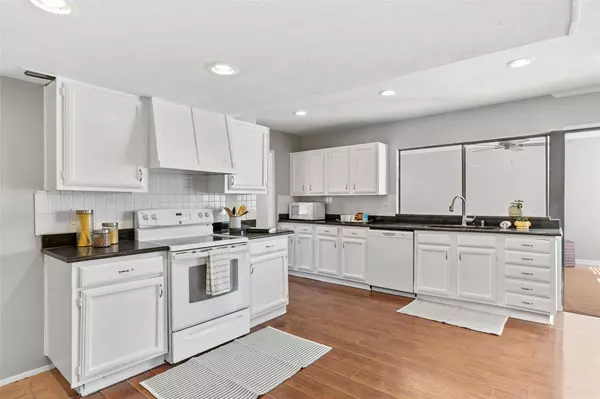$322,000
For more information regarding the value of a property, please contact us for a free consultation.
3 Beds
2 Baths
1,755 SqFt
SOLD DATE : 12/07/2022
Key Details
Property Type Single Family Home
Sub Type Single Family Residence
Listing Status Sold
Purchase Type For Sale
Square Footage 1,755 sqft
Price per Sqft $183
Subdivision Colony 14 Ph A
MLS Listing ID 20198440
Sold Date 12/07/22
Bedrooms 3
Full Baths 2
HOA Y/N None
Year Built 1978
Annual Tax Amount $6,158
Lot Size 7,579 Sqft
Acres 0.174
Property Description
Must see beautifully remodeled home in the heart of The Colony. Open floorplan, wood flooring throughout with tile in baths. Kitchen with granite counters and new hardware is open to the spacious family room with a wood burning fireplace and lots of natural light.
Large bonus room with skylight adds more living space and leads to the backyard and patio. Lots of outdoor space for family fun and includes a huge storage shed. Primary bath newly updated with tile, shower enclosure and glass door. Other bathroom also newly updated with tile and tub. Remodeling includes interior and exterior paint, garage paint and new blinds.
Walking distance to parks, splash pad-pool, senior center. Nearby entertainment districts- Grandscape, The Star, Legacy West and Lake Lewisville.
Location
State TX
County Denton
Direction GPS to N Colony Blvd* *Traveling West on N Colony Blvd- take the first left past Paige Rd into frontage road *Traveling East on N Colony Blvd- take the first right onto frontage road past the baseball fields
Rooms
Dining Room 2
Interior
Interior Features Cable TV Available, Decorative Lighting, Eat-in Kitchen, Granite Counters, Open Floorplan, Pantry, Walk-In Closet(s)
Heating Central, Electric, Fireplace(s)
Cooling Ceiling Fan(s), Central Air, Electric, Window Unit(s)
Flooring Ceramic Tile, Simulated Wood, Wood
Fireplaces Number 1
Fireplaces Type Brick, Glass Doors, Wood Burning
Appliance Dishwasher, Disposal, Electric Range, Vented Exhaust Fan
Heat Source Central, Electric, Fireplace(s)
Laundry Electric Dryer Hookup, Full Size W/D Area, Washer Hookup
Exterior
Exterior Feature Rain Gutters, Storage
Garage Spaces 2.0
Fence Back Yard, Fenced, Wood
Utilities Available Alley, Cable Available, City Sewer, City Water, Community Mailbox, Curbs, Sidewalk
Roof Type Composition
Garage Yes
Building
Lot Description Interior Lot, Landscaped, Lrg. Backyard Grass, Sprinkler System, Subdivision
Story One
Foundation Slab
Structure Type Brick
Schools
Elementary Schools Peters Colony
School District Lewisville Isd
Others
Ownership see tax record
Financing Conventional
Read Less Info
Want to know what your home might be worth? Contact us for a FREE valuation!

Our team is ready to help you sell your home for the highest possible price ASAP

©2024 North Texas Real Estate Information Systems.
Bought with Jessica Chen • 31 Realty, LLC

"My job is to find and attract mastery-based agents to the office, protect the culture, and make sure everyone is happy! "
2937 Bert Kouns Industrial Lp Ste 1, Shreveport, LA, 71118, United States






