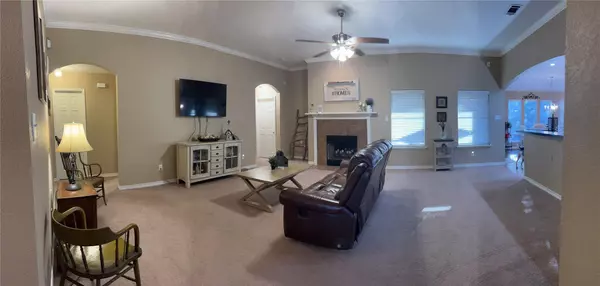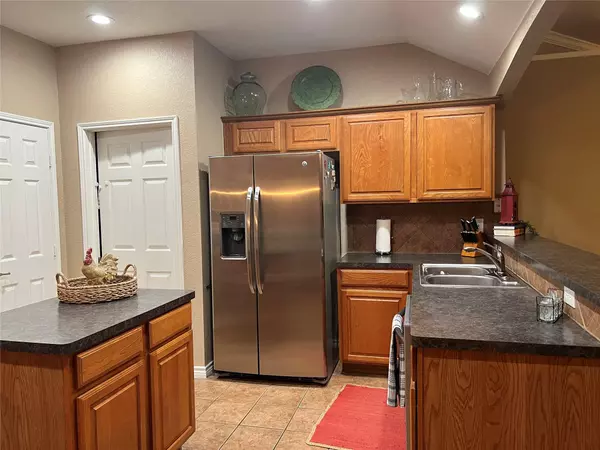$345,000
For more information regarding the value of a property, please contact us for a free consultation.
4 Beds
2 Baths
2,029 SqFt
SOLD DATE : 11/15/2022
Key Details
Property Type Single Family Home
Sub Type Single Family Residence
Listing Status Sold
Purchase Type For Sale
Square Footage 2,029 sqft
Price per Sqft $170
Subdivision Willow Vista Estates
MLS Listing ID 20114795
Sold Date 11/15/22
Style Traditional
Bedrooms 4
Full Baths 2
HOA Fees $33/ann
HOA Y/N Mandatory
Year Built 2005
Annual Tax Amount $6,213
Lot Size 7,274 Sqft
Acres 0.167
Property Description
SELLER GIVING $1,000. TOWARDS BUYERS CLOSING COST! WELCOME HOME TO WILLOW VISTA ESTATES! A DESIRED QUIET NEIGHBORHOOD OFFERED BY THIS 4 BED 2 BATH BRICK HOME. LOTS OF UPDATES! BRAND NEW STOVE! NEW ROOF 2021 NEW HVAC NEW INTERIOR PAINT THROUGHOUT IN 2020. MOVE IN READY CONDITION WITH OPEN CONCEPT FLOOR PLAN. SPLIT BEDROOMS 4TH BED CAN BE AN OFFICE. LIVING ROOM WITH FP, LARGE KITCHEN WITH BAY WINDOW OVERLOOKS AN EXTENDED PATIO CENTER ISLAND AND BAR SEATING. OVERSIZED FINISHED GARAGE WITH EXTRA SPACE FOR FREEZER. UTILITY ROOM OFFERS EXTRA ROOM FOR FRIDGE OR STORAGE. LOCATED WITHIN MIN TO THE COMMUNITY POOL, SHOPPING, SCHOOLS, LIBRARY, PD AND NEW FIRE DEPT. EASY ACCESS TO BE ON 287 TO HWY 820. CONTACT LISTING AGENT FOR APPT- 1HR NOTICE
EXISTING SURVEY AVAILABALE TOO! PLEASE SEND PRE-APPROVAL LETTER WITH OFFER
Location
State TX
County Tarrant
Community Community Pool, Sidewalks
Direction FROM BUSINESS 287 SAGINAW TURN ONTO MCLEROY BLVD GO WEST TO AMBER TURN RIGHT AND FOLLOW CURVE AROUND TO VISTA WAY DR IS ON THE LEFT AT THE EDGE OF THE CUL DE SAC
Rooms
Dining Room 1
Interior
Interior Features Cable TV Available, Decorative Lighting, High Speed Internet Available, Kitchen Island, Open Floorplan, Pantry, Vaulted Ceiling(s), Walk-In Closet(s)
Heating Electric, Fireplace(s)
Cooling Ceiling Fan(s), Central Air, Electric
Flooring Carpet, Ceramic Tile
Fireplaces Number 1
Fireplaces Type Living Room, Wood Burning
Appliance Dishwasher, Disposal, Electric Cooktop, Electric Oven, Electric Water Heater, Microwave, Refrigerator
Heat Source Electric, Fireplace(s)
Laundry Electric Dryer Hookup, Full Size W/D Area, Washer Hookup
Exterior
Exterior Feature Covered Patio/Porch, Rain Gutters
Garage Spaces 2.0
Fence Back Yard, Wood
Community Features Community Pool, Sidewalks
Utilities Available Cable Available, City Sewer, City Water, Curbs, Sidewalk
Roof Type Composition
Garage Yes
Building
Lot Description Lrg. Backyard Grass, Subdivision
Story One
Foundation Slab
Structure Type Brick
Schools
School District Eagle Mt-Saginaw Isd
Others
Restrictions Deed
Ownership See Tax
Acceptable Financing Cash, Conventional, FHA, VA Loan
Listing Terms Cash, Conventional, FHA, VA Loan
Financing Conventional
Special Listing Condition Deed Restrictions, Survey Available, Utility Easement
Read Less Info
Want to know what your home might be worth? Contact us for a FREE valuation!

Our team is ready to help you sell your home for the highest possible price ASAP

©2025 North Texas Real Estate Information Systems.
Bought with Charisse Fontaine • Ready Real Estate
"My job is to find and attract mastery-based agents to the office, protect the culture, and make sure everyone is happy! "
2937 Bert Kouns Industrial Lp Ste 1, Shreveport, LA, 71118, United States






