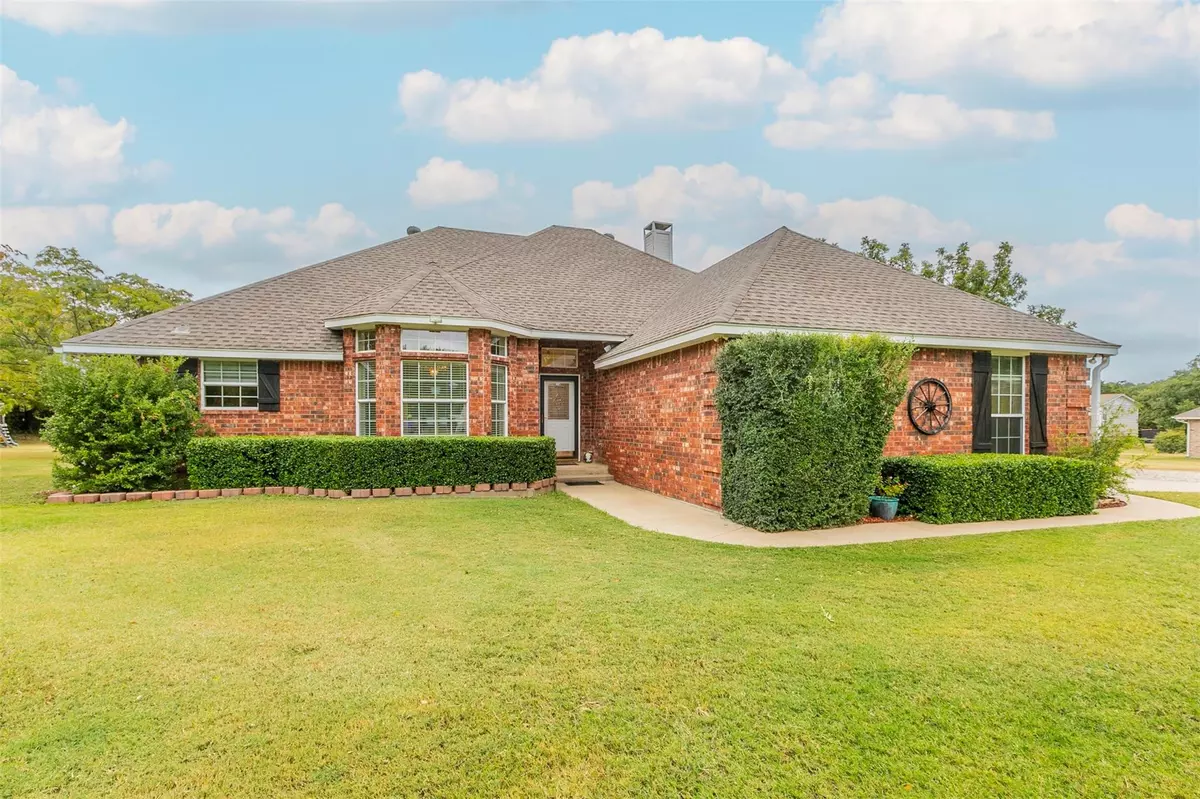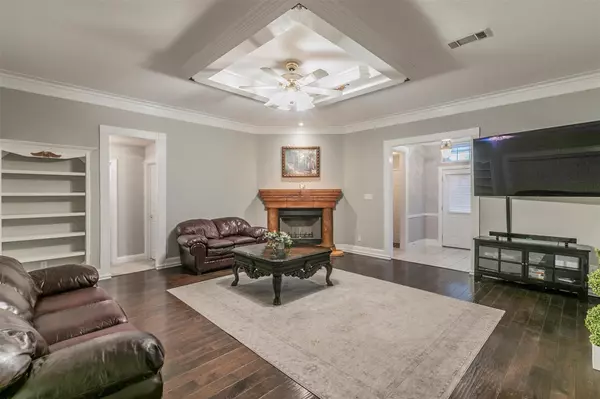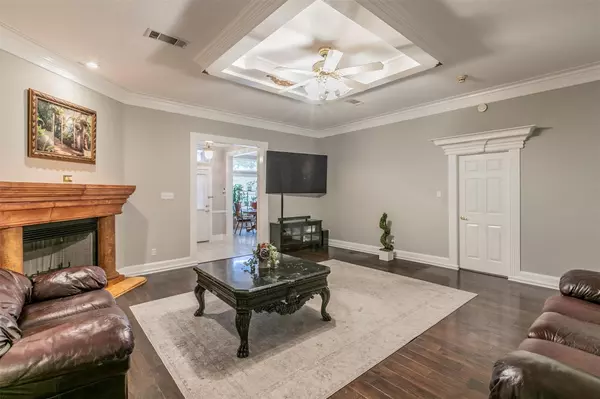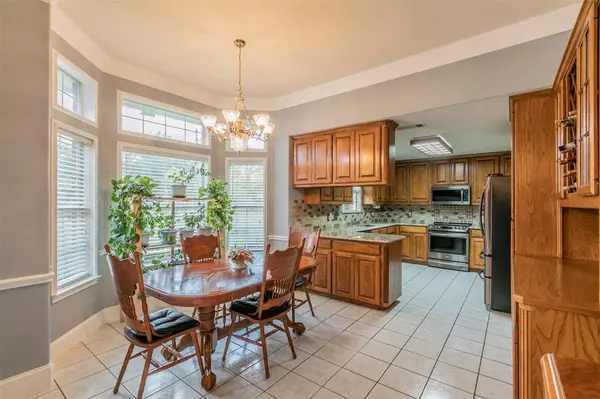$489,900
For more information regarding the value of a property, please contact us for a free consultation.
3 Beds
3 Baths
2,016 SqFt
SOLD DATE : 11/10/2022
Key Details
Property Type Single Family Home
Sub Type Single Family Residence
Listing Status Sold
Purchase Type For Sale
Square Footage 2,016 sqft
Price per Sqft $243
Subdivision M Forrest
MLS Listing ID 20171723
Sold Date 11/10/22
Style Ranch,Traditional
Bedrooms 3
Full Baths 2
Half Baths 1
HOA Y/N None
Year Built 1999
Annual Tax Amount $4,516
Lot Size 1.500 Acres
Acres 1.5
Lot Dimensions 206x317x205x319
Property Description
True Country Living w All the Conveniences of the City on 1.5 AC & NO HOA! Meyer Custom Home built as his personal residence & the quality is evident*Spacious rooms, added storage, custom cabinetry, high ceilings w architectural detail, transom windows & oversized garage*Current seller is a carpenter-wait until you see all the incredible mill work, door & window casings & double crown molding*Pride of ownership is everywhere from the updated kitchen & baths to all the additional outbuildings & carport*Need a place to store your boat? This is it*Best of all is the 13x19 screened-in porch- perfect place to entertain or just relax & watch the wildlife*This area is a quiet little jewel loaded w wildlife & birds-even a Butterfly Garden*No HOA means you can have chickens & other animals if you wish*This home is on a shared water well so you can have a lush green yard in summer without high water bills*Many updates, HVAC, water heaters, some windows, fresh paint roof replaced in last 5 years
Location
State TX
County Denton
Direction From Hwy 380 (University) go South on Mayhill*East on Mills Road .6 Miles*Home is on the Left (North) side of the Road
Rooms
Dining Room 1
Interior
Interior Features Built-in Features, Granite Counters, High Speed Internet Available, Walk-In Closet(s)
Heating Central, Electric, Heat Pump
Cooling Ceiling Fan(s), Central Air, Electric, Heat Pump, Roof Turbine(s)
Flooring Carpet, Ceramic Tile, Hardwood, Luxury Vinyl Plank, Wood
Fireplaces Number 1
Fireplaces Type Living Room, Metal, Stone, Wood Burning
Appliance Dishwasher, Disposal, Electric Cooktop, Electric Range, Electric Water Heater, Microwave, Convection Oven
Heat Source Central, Electric, Heat Pump
Laundry Electric Dryer Hookup, Utility Room, Full Size W/D Area, Washer Hookup
Exterior
Exterior Feature Covered Patio/Porch, Storage, Other
Garage Spaces 2.0
Carport Spaces 2
Fence Fenced, Front Yard, Partial, Perimeter, Pipe, Wire
Utilities Available Aerobic Septic, Asphalt, Gravel/Rock, Private Water, Well
Roof Type Composition
Garage Yes
Building
Lot Description Acreage, Few Trees, Interior Lot, Landscaped, Level, Lrg. Backyard Grass
Story One
Foundation Slab
Structure Type Brick
Schools
Elementary Schools Houston
School District Denton Isd
Others
Ownership Danny F. & Sylvia H. Bennett
Acceptable Financing Cash, Conventional, FHA, VA Loan
Listing Terms Cash, Conventional, FHA, VA Loan
Financing Conventional
Read Less Info
Want to know what your home might be worth? Contact us for a FREE valuation!

Our team is ready to help you sell your home for the highest possible price ASAP

©2025 North Texas Real Estate Information Systems.
Bought with Uzziel Valdiviezo • Fife & Associates Realty, LLC
"My job is to find and attract mastery-based agents to the office, protect the culture, and make sure everyone is happy! "
2937 Bert Kouns Industrial Lp Ste 1, Shreveport, LA, 71118, United States






