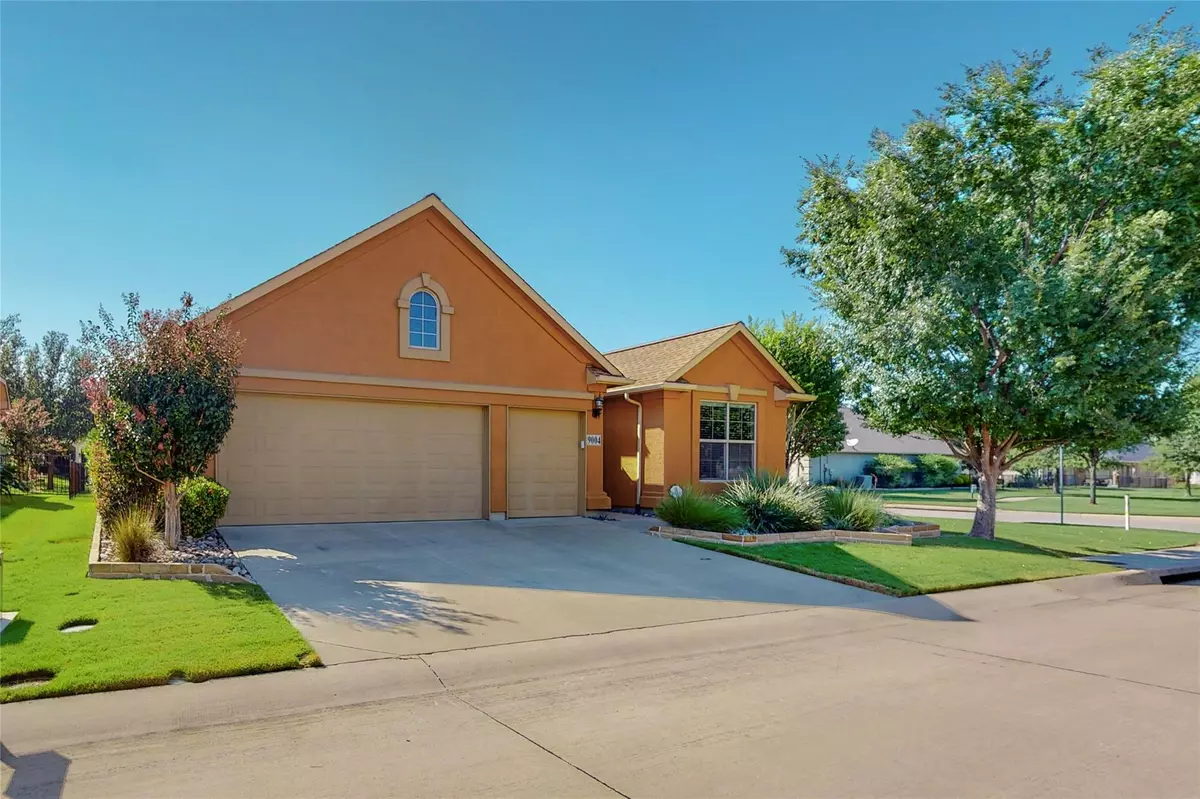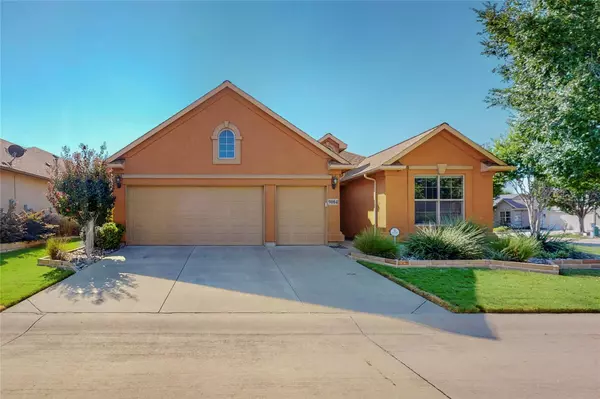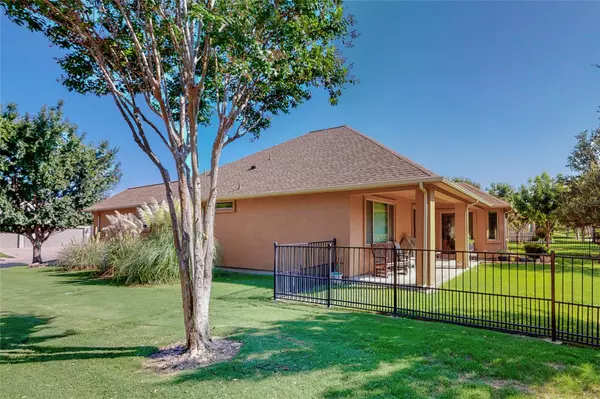$485,000
For more information regarding the value of a property, please contact us for a free consultation.
2 Beds
3 Baths
1,841 SqFt
SOLD DATE : 11/01/2022
Key Details
Property Type Single Family Home
Sub Type Single Family Residence
Listing Status Sold
Purchase Type For Sale
Square Footage 1,841 sqft
Price per Sqft $263
Subdivision Robson Ranch 5 Ph 2
MLS Listing ID 20162732
Sold Date 11/01/22
Style Traditional
Bedrooms 2
Full Baths 2
Half Baths 1
HOA Fees $143
HOA Y/N Mandatory
Year Built 2012
Annual Tax Amount $7,038
Lot Size 6,098 Sqft
Acres 0.14
Property Description
Green belt, a walking trail, and mature trees are just a few of the many things this home has to offer. Cameron model with golf cart garage. Fenced yard with gates and puppy bars. 2 .1 baths. The kitchen has stainless appliances, roll-out shelves, granite counters, and a tiled backsplash. Island with high-top seating, a walk-in pantry, gas cooking, and fridge stays. The dining room is spacious and will fit a large table and is surrounded by windows. The living room has an open media wall for a large screened TV or an entertainment center and crown molding. The Master bedroom has a fan and crown molding. Shower with rain glass, jet tub with a tile surround, mounted TV, and a walk-in closet. Newer carpets in the bedroom. Ceramic wood look tile flooring. The office or den has a built-in Murphy Bed for extra guests. Speakers in the ceiling. Epoxy garage flooring. The washer and dryer stay. Floored attic for extra storage.
Location
State TX
County Denton
Community Club House, Community Pool, Curbs, Fishing, Fitness Center, Gated, Golf, Greenbelt, Jogging Path/Bike Path, Park, Perimeter Fencing, Restaurant, Sauna, Sidewalks, Spa, Other
Direction 35W to exit 79. Robson Ranch Rd to the second entrance, Ed Robson Blvd. Stop at the gate. Turn right on Grandview Dr. Turn right on Pinewood Dr. Turn left on Perimeter St. Property is on the left.
Rooms
Dining Room 1
Interior
Interior Features Cable TV Available, Decorative Lighting, Granite Counters, High Speed Internet Available, Kitchen Island, Pantry, Sound System Wiring, Walk-In Closet(s)
Heating Central, Natural Gas
Cooling Central Air, Electric
Flooring Carpet, Ceramic Tile
Appliance Dishwasher, Disposal, Dryer, Gas Range, Gas Water Heater, Microwave, Refrigerator, Washer
Heat Source Central, Natural Gas
Laundry Utility Room
Exterior
Exterior Feature Covered Patio/Porch
Garage Spaces 3.0
Fence Wrought Iron
Community Features Club House, Community Pool, Curbs, Fishing, Fitness Center, Gated, Golf, Greenbelt, Jogging Path/Bike Path, Park, Perimeter Fencing, Restaurant, Sauna, Sidewalks, Spa, Other
Utilities Available Cable Available, City Sewer, City Water, Concrete, Curbs, Individual Gas Meter, Individual Water Meter, Sidewalk, Underground Utilities
Roof Type Composition
Garage Yes
Building
Lot Description Greenbelt, Landscaped, Sprinkler System, Subdivision
Story One
Foundation Slab
Structure Type Stucco
Schools
School District Denton Isd
Others
Restrictions Deed
Ownership Stanton
Acceptable Financing Cash, Conventional
Listing Terms Cash, Conventional
Financing Cash
Special Listing Condition Age-Restricted, Deed Restrictions
Read Less Info
Want to know what your home might be worth? Contact us for a FREE valuation!

Our team is ready to help you sell your home for the highest possible price ASAP

©2025 North Texas Real Estate Information Systems.
Bought with Brittany Stewart • EXP REALTY
"My job is to find and attract mastery-based agents to the office, protect the culture, and make sure everyone is happy! "
2937 Bert Kouns Industrial Lp Ste 1, Shreveport, LA, 71118, United States






