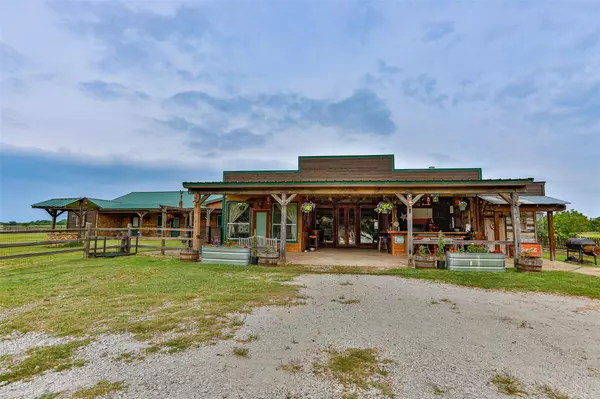$1,150,000
For more information regarding the value of a property, please contact us for a free consultation.
6 Beds
5 Baths
5,100 SqFt
SOLD DATE : 09/29/2022
Key Details
Property Type Single Family Home
Sub Type Single Family Residence
Listing Status Sold
Purchase Type For Sale
Square Footage 5,100 sqft
Price per Sqft $225
Subdivision Egrets Cove Sub
MLS Listing ID 20062889
Sold Date 09/29/22
Style Barndominium,Traditional
Bedrooms 6
Full Baths 5
HOA Y/N None
Year Built 2014
Annual Tax Amount $11,921
Lot Size 6.000 Acres
Acres 6.0
Property Description
Charming & unique custom farm home on 6 acres with 1 bedroom barndominium, a full stand-alone 2 bedroom attached home perfect for a mother in law suite with full handicap accessibility. A picturesque view of the lake from the porch & bar will make you reminisce of the simpler days. Walk down to the lake and fish or enjoy the beautiful sunsets. Massive open kitchen & living area for big family gatherings. 3 bedrooms plus bonus room in main house with 2-bedroom guest house and 1 bedroom in barndominium. Total of 3 Kitchens!! Bring the family, animals, and horses and enjoy the peace and quiet of true country living. Features a She barn, man cave, chicken coup, large garden spot. Nice & private! Spacious covered porch off guest house to enjoy all this property has to offer. Would make a great AirBNB or event place for family gatherings, big parties, rentals, or wedding venue.Click virtual tour for additional pictures.
Location
State TX
County Cooke
Direction I-35 to 922, Head east on 922. Turn right on S. Pecan Creek Trail. Turn left on Ritchey. Turn Right on 231. Home is on the right just after the road turns you left. Sign at the street.
Rooms
Dining Room 3
Interior
Interior Features Cathedral Ceiling(s), Decorative Lighting, Dry Bar, Eat-in Kitchen, Kitchen Island, Natural Woodwork, Open Floorplan, Vaulted Ceiling(s), Walk-In Closet(s)
Heating Central, Electric
Cooling Central Air, Electric
Flooring Carpet, Ceramic Tile, Concrete, Wood
Fireplaces Number 1
Fireplaces Type Freestanding, Wood Burning
Appliance Dishwasher, Electric Range, Electric Water Heater, Microwave, Double Oven, Plumbed for Ice Maker
Heat Source Central, Electric
Laundry Electric Dryer Hookup, Full Size W/D Area, Washer Hookup
Exterior
Exterior Feature Covered Patio/Porch, RV/Boat Parking, Stable/Barn
Garage Spaces 2.0
Carport Spaces 2
Fence Barbed Wire, Metal, Wood
Utilities Available Aerobic Septic, Septic, Well
Waterfront 1
Waterfront Description Lake Front Corps of Engineers
Roof Type Metal
Garage Yes
Building
Lot Description Acreage, Few Trees, Interior Lot, Landscaped, Level, Lrg. Backyard Grass, Pasture, Water/Lake View
Story One
Foundation Slab
Structure Type Metal Siding,Rock/Stone,Wood
Schools
School District Valley View Isd
Others
Ownership ON FILE
Acceptable Financing Cash, Conventional, FHA, VA Loan
Listing Terms Cash, Conventional, FHA, VA Loan
Financing Conventional
Special Listing Condition Aerial Photo, Survey Available
Read Less Info
Want to know what your home might be worth? Contact us for a FREE valuation!

Our team is ready to help you sell your home for the highest possible price ASAP

©2024 North Texas Real Estate Information Systems.
Bought with Jamie Ruten • All City Real Estate, Ltd. Co.

"My job is to find and attract mastery-based agents to the office, protect the culture, and make sure everyone is happy! "
2937 Bert Kouns Industrial Lp Ste 1, Shreveport, LA, 71118, United States






