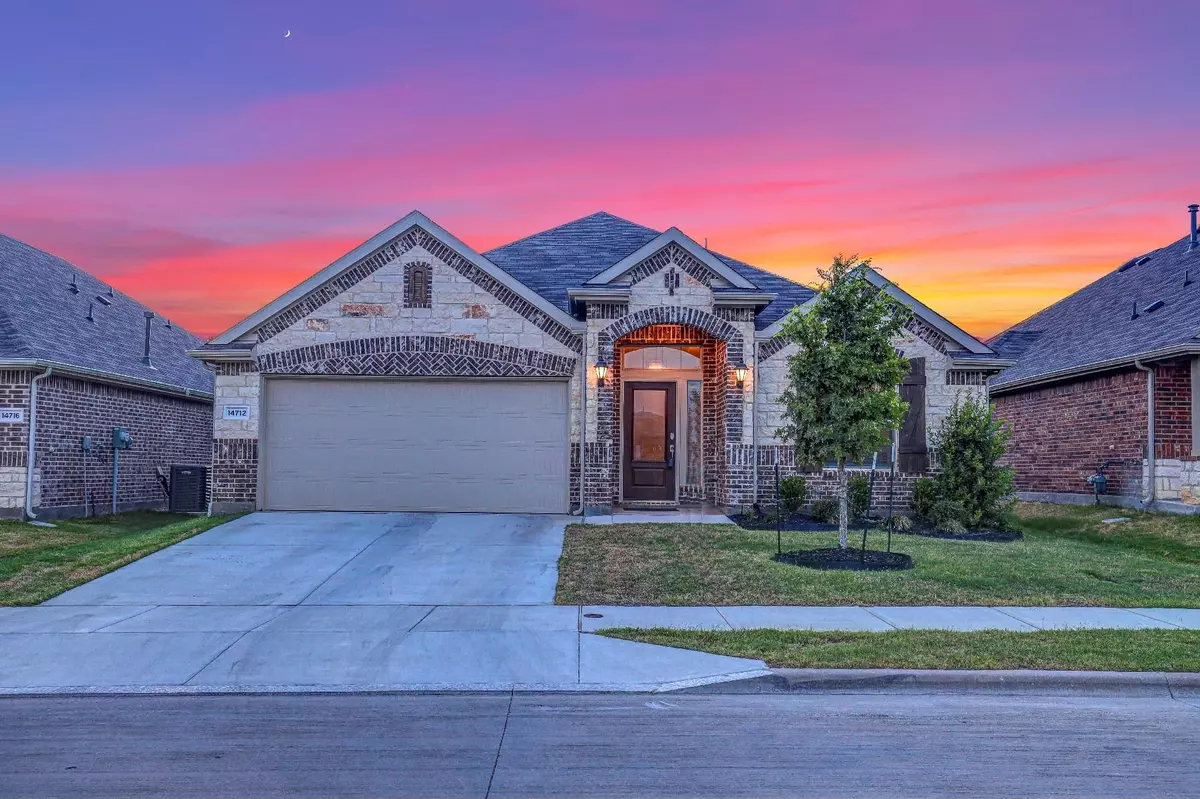$399,999
For more information regarding the value of a property, please contact us for a free consultation.
3 Beds
2 Baths
1,844 SqFt
SOLD DATE : 08/25/2022
Key Details
Property Type Single Family Home
Sub Type Single Family Residence
Listing Status Sold
Purchase Type For Sale
Square Footage 1,844 sqft
Price per Sqft $216
Subdivision Sendera Ranch East Ph 13B
MLS Listing ID 20106988
Sold Date 08/25/22
Style Traditional
Bedrooms 3
Full Baths 2
HOA Fees $41/ann
HOA Y/N Mandatory
Year Built 2020
Annual Tax Amount $5,863
Lot Size 6,577 Sqft
Acres 0.151
Property Description
Almost brand new and barely lived in with great design, great floor plan, and tons of upgrades making this a must see! Three bedrooms split with office at the front. Kitchen features upgraded cabinetry, quartz counters, drop in gas burner cooktop and stove. Eye catching upgraded light fixtures throughout. Stunning wood like flooring unique to this home. Primary suite split from secondary rooms with double sinks, garden tub, and split shower. Covered back patio. Located in sought after Sendera Ranch which hosts numerous community activities throughout the year. Several community pools, parks, playgrounds, catch and release ponds, greenbelts, hockey and basketball arenas. Northwest ISD with 2 elementary and middle school in the community.
Location
State TX
County Denton
Community Community Pool, Curbs, Greenbelt, Park, Playground, Pool, Sidewalks
Direction Head East on Avondale Haslet Rd toward Agave Fits Drive, Left onto Sendera Ranch Blvd, Right onto Diamond Back Lane, Left onto Rancho Canyon Way, Left onto Skytop Drive, right at first cross street onto Gilley Lane, Gilley Lane turns into Equine Trail home on right
Rooms
Dining Room 1
Interior
Interior Features Cable TV Available, Decorative Lighting, Eat-in Kitchen, Kitchen Island
Heating Central
Cooling Central Air
Flooring Carpet, Ceramic Tile
Fireplaces Number 1
Fireplaces Type Gas Starter
Appliance Dishwasher, Disposal, Gas Cooktop, Gas Oven, Gas Water Heater, Microwave
Heat Source Central
Laundry Full Size W/D Area
Exterior
Garage Spaces 2.0
Fence Wood
Community Features Community Pool, Curbs, Greenbelt, Park, Playground, Pool, Sidewalks
Utilities Available City Sewer, City Water, Underground Utilities
Roof Type Composition
Garage Yes
Building
Story One
Foundation Slab
Structure Type Brick
Schools
School District Northwest Isd
Others
Ownership See tax
Financing Conventional
Read Less Info
Want to know what your home might be worth? Contact us for a FREE valuation!

Our team is ready to help you sell your home for the highest possible price ASAP

©2024 North Texas Real Estate Information Systems.
Bought with Michael Hershenberg • Keller Williams Realty

"My job is to find and attract mastery-based agents to the office, protect the culture, and make sure everyone is happy! "
2937 Bert Kouns Industrial Lp Ste 1, Shreveport, LA, 71118, United States






