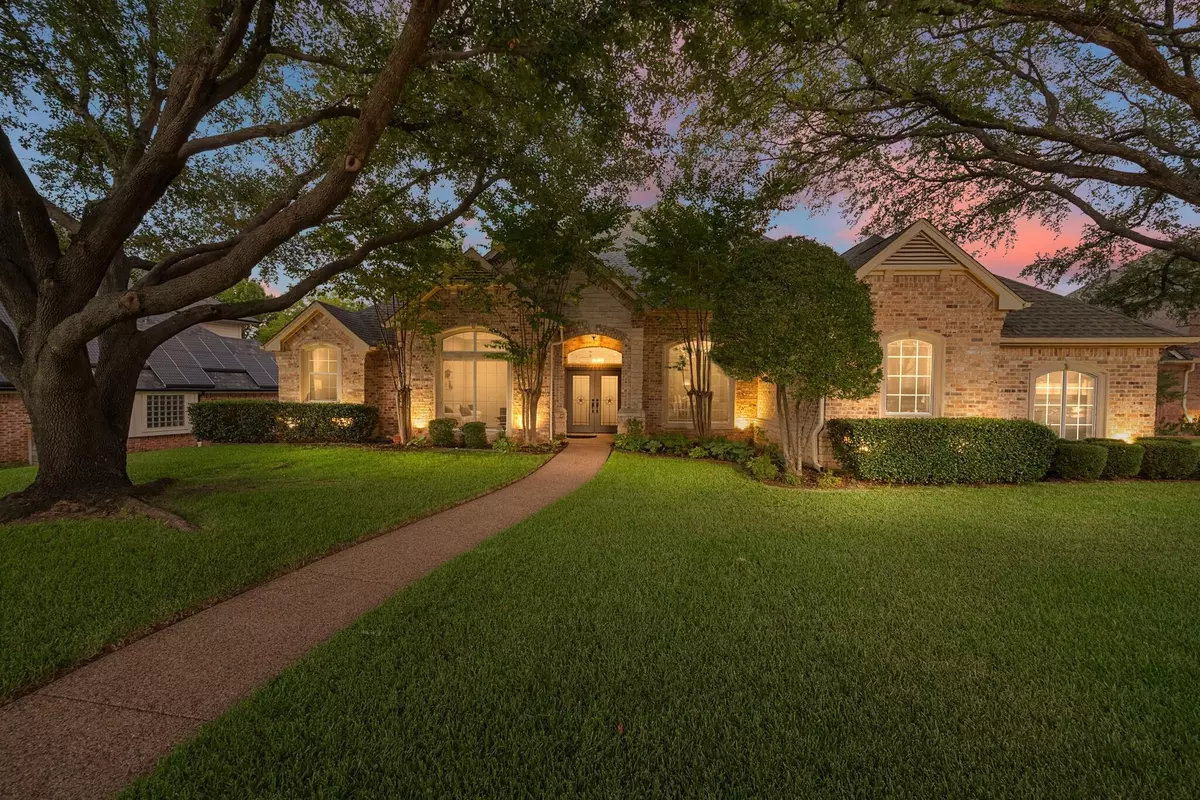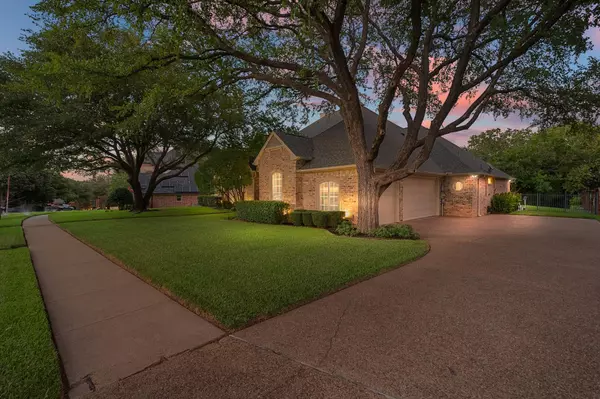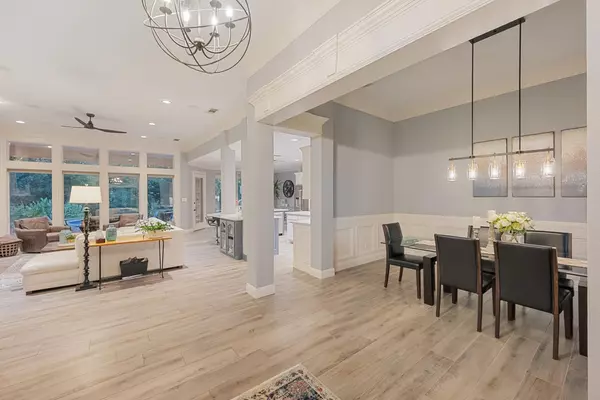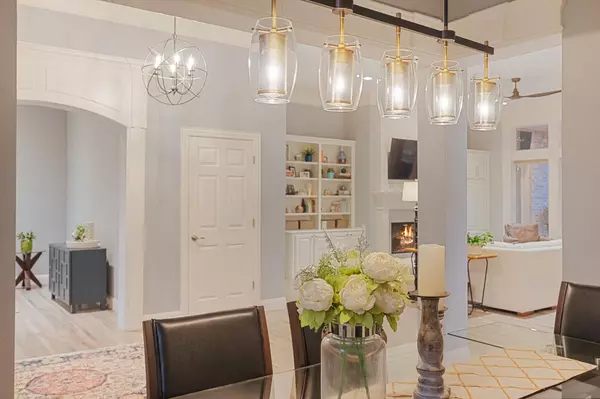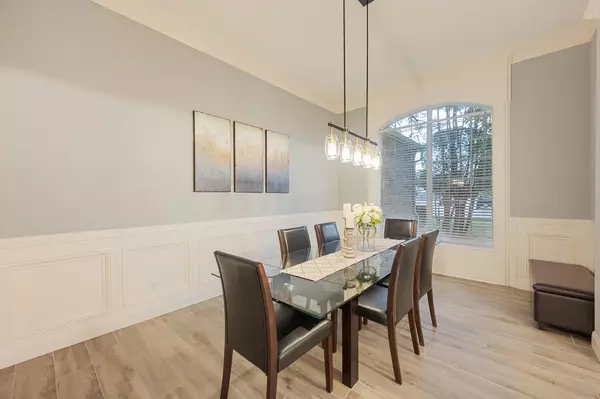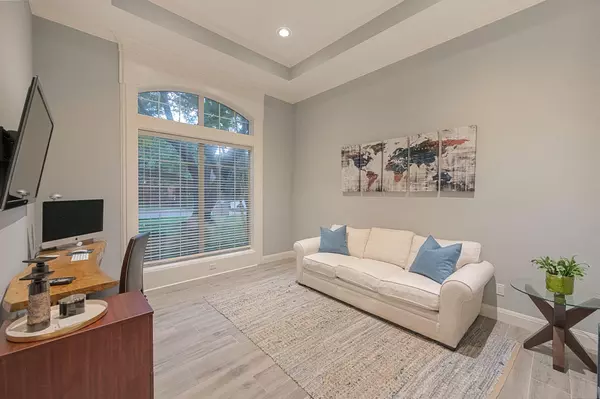$635,000
For more information regarding the value of a property, please contact us for a free consultation.
4 Beds
3 Baths
3,081 SqFt
SOLD DATE : 08/10/2022
Key Details
Property Type Single Family Home
Sub Type Single Family Residence
Listing Status Sold
Purchase Type For Sale
Square Footage 3,081 sqft
Price per Sqft $206
Subdivision The Estates On Rush Creek
MLS Listing ID 20122773
Sold Date 08/10/22
Style Traditional
Bedrooms 4
Full Baths 3
HOA Y/N None
Year Built 1998
Annual Tax Amount $10,451
Lot Size 0.347 Acres
Acres 0.347
Property Description
MULTIPLE OFFERS RECEIVED. Best and final by 6 pm Friday, July 29th. Stunning finishes & features abound in this gorgeous, well appointed home. Owner has meticulously remodeled the entire house with care and impressive detail. Enter the home to an open and flowing floorplan. The kitchen is roomy and bright with marble counters, Jenn Air and GE Profile appliances, touchless faucet, large island and sizable breakfast area. Spacious living room features high ceilings, recessed lighting, built-ins and a wall of windows that overlook the covered patio and beautiful backyard. Relax in the vast owner's suite with double trayed ceiling, luxury bath with separate vanities, walk-in shower and large closet with custom cabinetry. Enjoy entertaining in the private backyard offering a large covered patio and deck, sparkling heated pool and spa, multiple seating areas and still plenty of grass for pets and play. The pool was remodeled in June. There is plenty of room in the 3 car garage.
Location
State TX
County Tarrant
Direction From Arkansas Lane turn south on Park Run Drive then right on Vista Creek Court.
Rooms
Dining Room 2
Interior
Interior Features Cable TV Available, Decorative Lighting, Double Vanity, Flat Screen Wiring, High Speed Internet Available, Kitchen Island, Open Floorplan, Pantry, Sound System Wiring, Walk-In Closet(s)
Heating Natural Gas
Cooling Ceiling Fan(s), Central Air, Electric
Flooring Ceramic Tile
Fireplaces Number 1
Fireplaces Type Gas Logs, Great Room
Appliance Dishwasher, Disposal, Electric Oven, Gas Cooktop, Gas Water Heater, Microwave, Convection Oven, Plumbed For Gas in Kitchen, Vented Exhaust Fan, Washer
Heat Source Natural Gas
Laundry Electric Dryer Hookup, Utility Room, Full Size W/D Area, Washer Hookup
Exterior
Exterior Feature Covered Patio/Porch, Rain Gutters, Lighting
Garage Spaces 3.0
Fence Wood, Wrought Iron
Pool Fenced, Gunite, Heated, In Ground, Outdoor Pool, Pool Sweep, Pool/Spa Combo, Pump
Utilities Available City Sewer, City Water, Concrete, Curbs
Roof Type Composition
Garage Yes
Private Pool 1
Building
Lot Description Cul-De-Sac, Few Trees, Interior Lot, Landscaped, Lrg. Backyard Grass, Sprinkler System, Subdivision
Story One
Foundation Slab
Structure Type Brick,Stone Veneer
Schools
School District Arlington Isd
Others
Ownership See Tax Records
Acceptable Financing Cash, Conventional, FHA
Listing Terms Cash, Conventional, FHA
Financing Cash
Special Listing Condition Aerial Photo, Survey Available
Read Less Info
Want to know what your home might be worth? Contact us for a FREE valuation!

Our team is ready to help you sell your home for the highest possible price ASAP

©2025 North Texas Real Estate Information Systems.
Bought with Penny Bradshaw • Capri Real Estate Services
"My job is to find and attract mastery-based agents to the office, protect the culture, and make sure everyone is happy! "
2937 Bert Kouns Industrial Lp Ste 1, Shreveport, LA, 71118, United States

