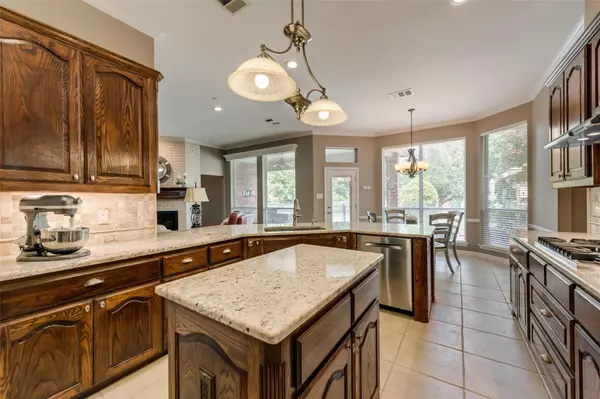$649,900
For more information regarding the value of a property, please contact us for a free consultation.
4 Beds
3 Baths
2,765 SqFt
SOLD DATE : 07/26/2022
Key Details
Property Type Single Family Home
Sub Type Single Family Residence
Listing Status Sold
Purchase Type For Sale
Square Footage 2,765 sqft
Price per Sqft $235
Subdivision Lakeridge Meadows
MLS Listing ID 20086556
Sold Date 07/26/22
Bedrooms 4
Full Baths 3
HOA Y/N None
Year Built 2002
Annual Tax Amount $9,641
Lot Size 1.000 Acres
Acres 1.0
Property Description
A Backyard Paradise awaits you in this beautiful updated home on a one-acre lot! High ceilings, custom light fixtures and hardwood floors welcome you when you enter the home. The 4-3 open floor plan with game room is spacious and offers great amenities. The kitchen has granite counters, SS appliances with gas cooktop, and overlooks the main living area. A formal dining room sits just off the kitchen.The primary suite is your spot to relax after a busy day and has hardwood floors that lead to a remodeled en suite bathroom with a soaking tub, oversized shower, and double walk in closets that wrap around the entire bathroom. The backyard will be your oasis for many hours of relaxation, play and entertaining. Perfect for children and pets, with mature trees to keep you cool in the Texas heat. The covered patio has an outdoor kitchen with built in gas grill and gas cooktop burner. Just off the patio is a welcoming heated pool and spa and a Caribbean inspired bar for outdoor dining.
Location
State TX
County Collin
Direction Off of HWY 78 turn North on Lake rd, make a right on Meadow View Drive and then left on Lakeridge Drive
Rooms
Dining Room 1
Interior
Interior Features Cable TV Available, Decorative Lighting, Double Vanity, Eat-in Kitchen, Granite Counters, High Speed Internet Available, Kitchen Island, Open Floorplan, Sound System Wiring, Walk-In Closet(s)
Heating Central, ENERGY STAR Qualified Equipment
Cooling Central Air, Electric, ENERGY STAR Qualified Equipment
Flooring Carpet, Hardwood, Marble, Tile
Fireplaces Number 1
Fireplaces Type Gas Logs
Appliance Dishwasher, Disposal, Electric Oven, Electric Water Heater, Gas Cooktop, Microwave, Double Oven, Water Purifier
Heat Source Central, ENERGY STAR Qualified Equipment
Laundry Electric Dryer Hookup, Utility Room, Full Size W/D Area, Washer Hookup
Exterior
Exterior Feature Attached Grill, Barbecue, Gas Grill, Outdoor Grill
Garage Spaces 3.0
Fence Back Yard, Chain Link
Pool Cabana, Fenced, Gunite, Heated, In Ground, Outdoor Pool
Utilities Available Aerobic Septic, Cable Available, City Water
Roof Type Composition
Garage Yes
Private Pool 1
Building
Lot Description Acreage
Story One
Foundation Brick/Mortar
Structure Type Brick
Schools
School District Community Isd
Others
Ownership Check Tax rolls
Acceptable Financing Contact Agent
Listing Terms Contact Agent
Financing Cash
Special Listing Condition Aerial Photo
Read Less Info
Want to know what your home might be worth? Contact us for a FREE valuation!

Our team is ready to help you sell your home for the highest possible price ASAP

©2025 North Texas Real Estate Information Systems.
Bought with Donna Crank • Colleen Frost Real Estate Serv
"My job is to find and attract mastery-based agents to the office, protect the culture, and make sure everyone is happy! "
2937 Bert Kouns Industrial Lp Ste 1, Shreveport, LA, 71118, United States






