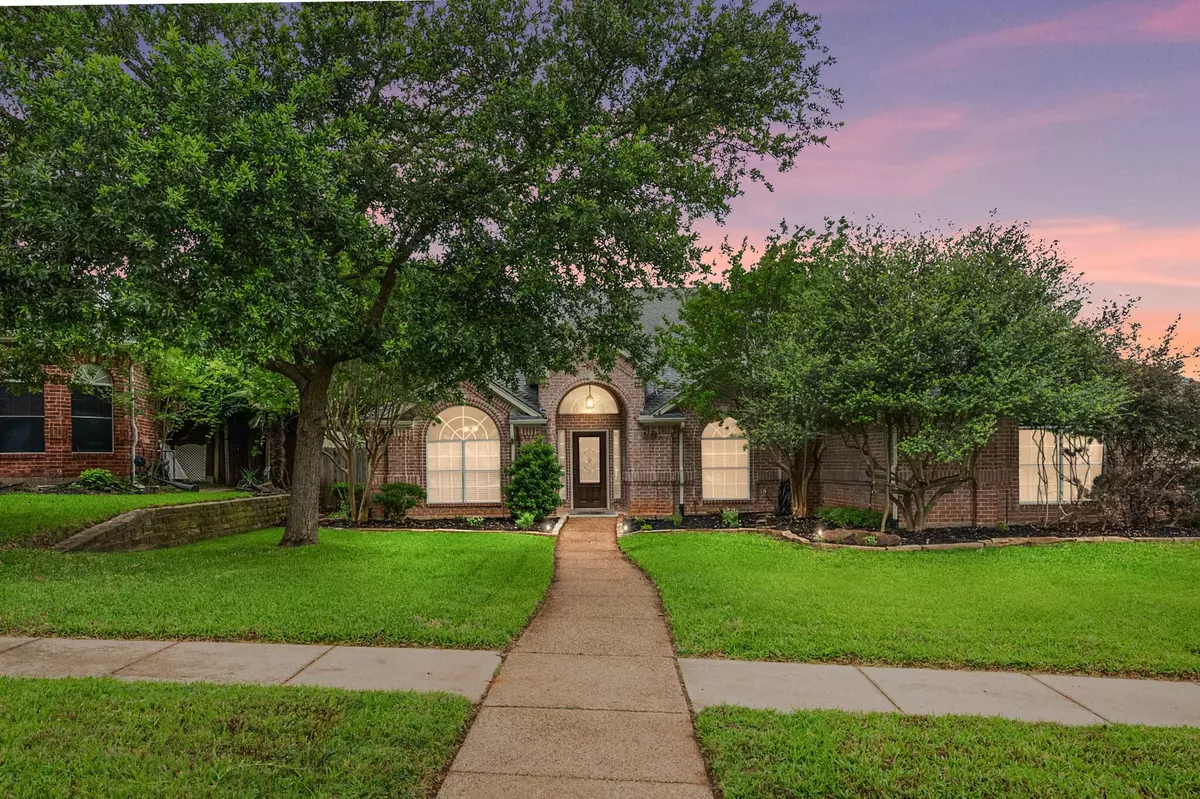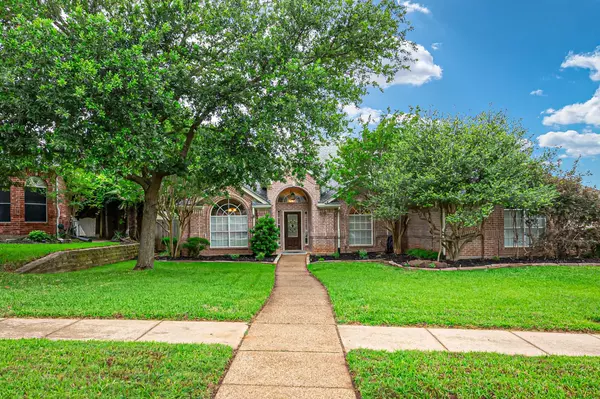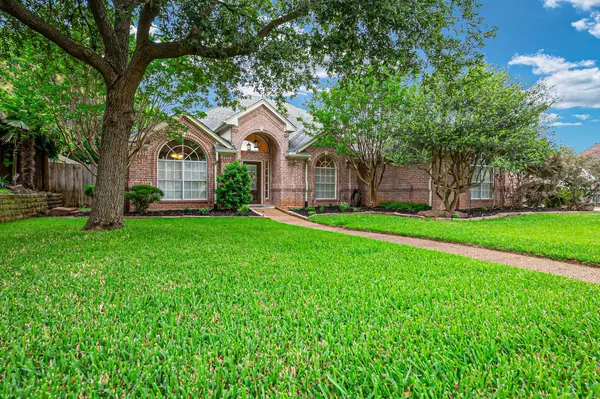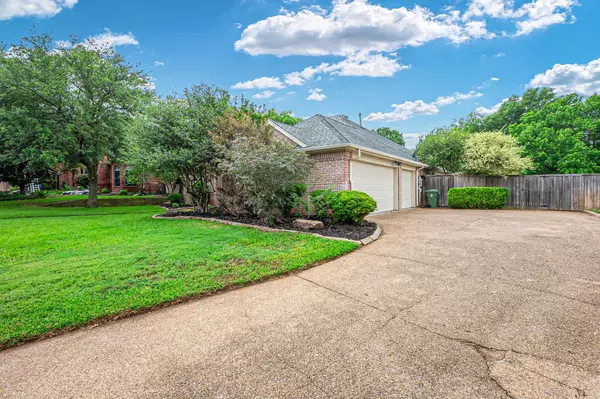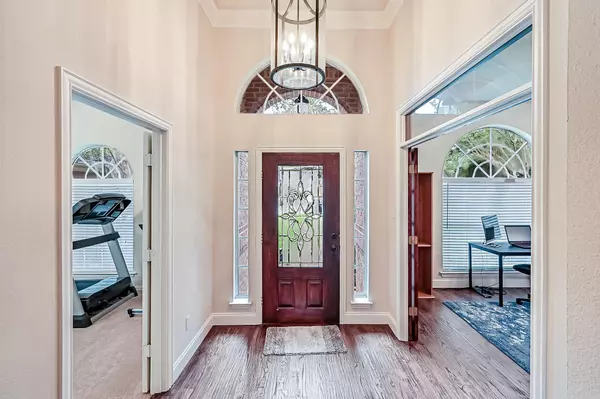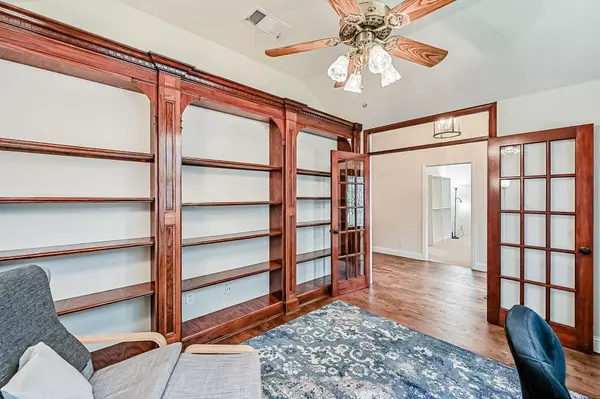$480,000
For more information regarding the value of a property, please contact us for a free consultation.
4 Beds
3 Baths
2,826 SqFt
SOLD DATE : 06/28/2022
Key Details
Property Type Single Family Home
Sub Type Single Family Residence
Listing Status Sold
Purchase Type For Sale
Square Footage 2,826 sqft
Price per Sqft $169
Subdivision Estates On Rush Creek The
MLS Listing ID 20055997
Sold Date 06/28/22
Style Traditional
Bedrooms 4
Full Baths 3
HOA Y/N None
Year Built 1998
Annual Tax Amount $8,522
Lot Size 0.465 Acres
Acres 0.465
Property Description
MULTIPLE OFFERS, BEST & FINAL DUE BY MONDAY, MAY 30TH AT 5PM. You're going to love this stunning home on nearly half an acre, no HOA, 3-car garage & Martin High School District! Beautiful mature trees & landscaping in an established subdivision are sure to invite you in. Formal dining & an office with built-ins upon entry, crown molding, vaulted ceilings, wood floors in main areas & an open floorplan for entertaining. The front bedroom has an ensuite bathroom that could function as a mother-in-law suite. The kitchen boasts: stainless steel appliances, an island with storage, granite counters, bar top seating & beautiful custom cabinetry. Spend time in your main living area with large, floor-to-ceiling windows & a show-stopper fireplace as the focal point, overlooking your oversized backyard, big enough for a pool addition, with a covered patio & ceiling fans. Relax in the primary bedroom with an ensuite bathroom providing dual sinks, a spa-like bathtub & deep shower with bench.
Location
State TX
County Tarrant
Direction Heading East on I-20, exit and turn Left on Kelly Elliott Rd-turns into Woodside Dr., Right on Middlebrook Dr., Left on Vista Creek Dr. House will be on your Left.
Rooms
Dining Room 2
Interior
Interior Features Decorative Lighting, Eat-in Kitchen, Granite Counters, Kitchen Island, Open Floorplan, Vaulted Ceiling(s)
Heating Central, Natural Gas, Zoned
Cooling Ceiling Fan(s), Central Air, Electric, Zoned
Flooring Carpet, Ceramic Tile, Wood
Fireplaces Number 1
Fireplaces Type Gas Logs
Appliance Dishwasher, Disposal, Dryer, Electric Cooktop, Electric Oven, Microwave, Plumbed for Ice Maker, Vented Exhaust Fan, Washer
Heat Source Central, Natural Gas, Zoned
Laundry Electric Dryer Hookup, Utility Room, Full Size W/D Area, Washer Hookup
Exterior
Exterior Feature Covered Patio/Porch, Rain Gutters
Garage Spaces 3.0
Fence Wood
Utilities Available City Sewer, City Water, Curbs, Sidewalk
Roof Type Composition
Garage Yes
Building
Lot Description Few Trees, Interior Lot, Landscaped, Lrg. Backyard Grass, Sprinkler System, Subdivision
Story One
Foundation Slab
Structure Type Brick
Schools
School District Arlington Isd
Others
Ownership See Tax Records
Acceptable Financing Cash, Conventional, VA Loan
Listing Terms Cash, Conventional, VA Loan
Financing Conventional
Read Less Info
Want to know what your home might be worth? Contact us for a FREE valuation!

Our team is ready to help you sell your home for the highest possible price ASAP

©2025 North Texas Real Estate Information Systems.
Bought with Nicky Austin • Austin Realty Consultants, LLC
"My job is to find and attract mastery-based agents to the office, protect the culture, and make sure everyone is happy! "
2937 Bert Kouns Industrial Lp Ste 1, Shreveport, LA, 71118, United States

