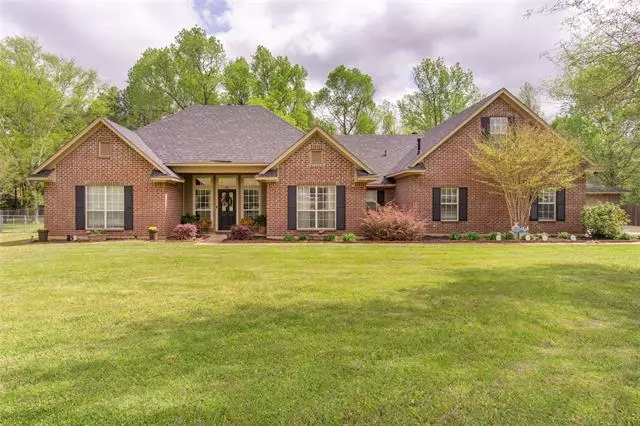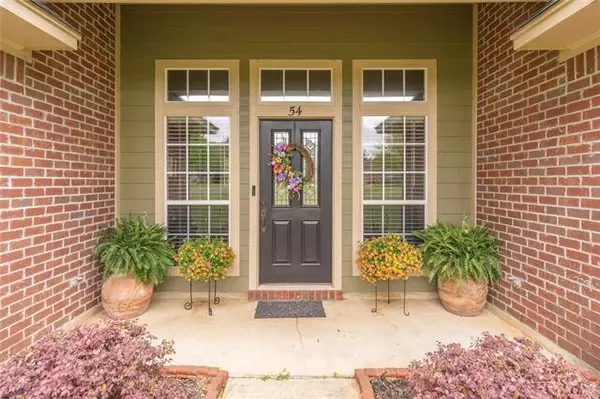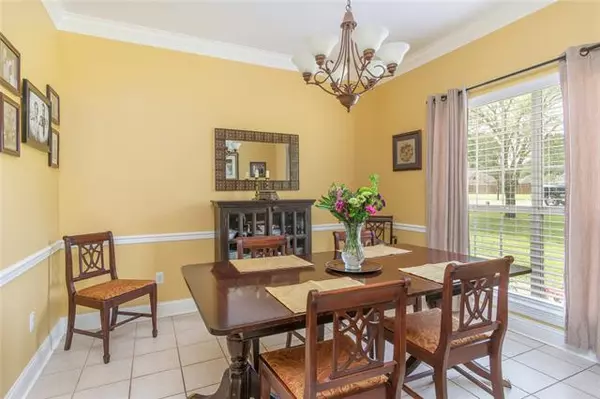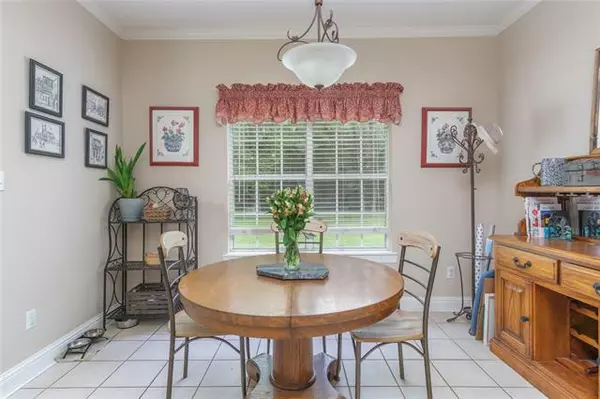$415,000
For more information regarding the value of a property, please contact us for a free consultation.
3 Beds
3 Baths
2,421 SqFt
SOLD DATE : 05/25/2022
Key Details
Property Type Single Family Home
Sub Type Single Family Residence
Listing Status Sold
Purchase Type For Sale
Square Footage 2,421 sqft
Price per Sqft $171
Subdivision Sterling Ranch Estate
MLS Listing ID 20030557
Sold Date 05/25/22
Bedrooms 3
Full Baths 2
Half Baths 1
HOA Fees $6/ann
HOA Y/N Mandatory
Year Built 2002
Lot Size 0.930 Acres
Acres 0.93
Property Description
Welcome Home to Haughton - This Home is Located In Sterling Ranch Estates & Move In Ready - You will Fall in Love with this Custom Built-One Owner Home Situated on Almost 1 Acre - 2 Car Garage with Storage, PLUS an additional 2 Car Detached Garage & Workshop - Fenced Backyard - Covered Patio - Kitchen Upgrades include Granite & All New Slate Appliances - Remote Master Bedroom has New Floors - Updated Master SPA Bathroom with Soaker Tub, Separate Tiled Shower & Double Sinks with Granite - Bonus Room Upstairs would make a Great Office, 2nd Living Area or Playroom - 2 Guest Bedrooms with Full Bath & Granite - Spacious Open Living Room with Gas Log Fireplace - Utility Room with Sink & Quartz Countertops - Add'l Half Bath for Guests with Quartz Countertops - Hardwired Security System - Elec Hookup for Elec Stove or Dryer - This home has been LOVED & it Shows.
Location
State LA
County Bossier
Direction See Google Maps
Rooms
Dining Room 2
Interior
Interior Features Built-in Features, Cable TV Available, Eat-in Kitchen, Flat Screen Wiring, Granite Counters, High Speed Internet Available, Pantry, Sound System Wiring, Walk-In Closet(s)
Heating Central, Natural Gas
Cooling Central Air, Electric
Flooring Carpet, Ceramic Tile, Laminate
Fireplaces Number 1
Fireplaces Type Gas, Gas Logs, Living Room, Wood Burning
Appliance Dishwasher, Disposal, Gas Cooktop, Microwave, Plumbed For Gas in Kitchen, Plumbed for Ice Maker
Heat Source Central, Natural Gas
Laundry Electric Dryer Hookup, Gas Dryer Hookup, Utility Room, Full Size W/D Area, Stacked W/D Area
Exterior
Utilities Available Asphalt, Cable Available, City Sewer, City Water, Electricity Connected, Individual Gas Meter, Individual Water Meter, Natural Gas Available
Roof Type Composition
Garage Yes
Building
Story One and One Half
Foundation Slab
Structure Type Brick
Schools
School District Bossier Psb
Others
Ownership OWNER
Financing Conventional
Read Less Info
Want to know what your home might be worth? Contact us for a FREE valuation!

Our team is ready to help you sell your home for the highest possible price ASAP

©2024 North Texas Real Estate Information Systems.
Bought with Trey Deeds • RE/MAX Real Estate Services

"My job is to find and attract mastery-based agents to the office, protect the culture, and make sure everyone is happy! "
2937 Bert Kouns Industrial Lp Ste 1, Shreveport, LA, 71118, United States






