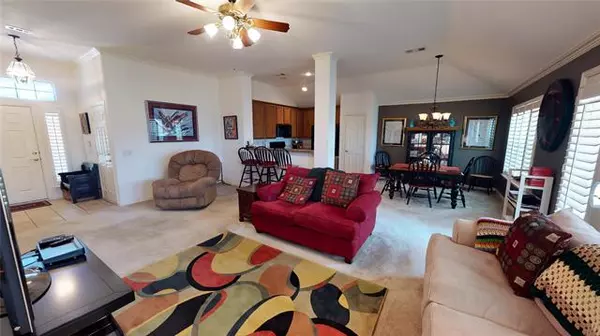$340,000
For more information regarding the value of a property, please contact us for a free consultation.
2 Beds
2 Baths
1,284 SqFt
SOLD DATE : 04/29/2022
Key Details
Property Type Single Family Home
Sub Type Single Family Residence
Listing Status Sold
Purchase Type For Sale
Square Footage 1,284 sqft
Price per Sqft $264
Subdivision Robson Ranch 2 Ph 2
MLS Listing ID 20032652
Sold Date 04/29/22
Style Traditional
Bedrooms 2
Full Baths 2
HOA Fees $142
HOA Y/N Mandatory
Year Built 2005
Annual Tax Amount $5,213
Lot Size 7,230 Sqft
Acres 0.166
Property Description
Immaculate home in the highly desirable 55+ golf course community of Robson Ranch! This 2 bed, 2 bath well maintained home comes with a spacious open floor plan, plantation shutters, large master bedroom with custom closet system, and oversized 2 car garage. Relaxing back yard view with extended covered patio that backs to a greenbelt. If interested, all furniture can be sold along with the house. Robson ranch comes with resort-like amenities such as a tennis complex, 16 total pickleball courts, clubhouse, indoor and outdoor pools, fitness center, Wildhorse Grill (Bar & Lounge), creative arts center, jogging trails, and so much more! Extremely active community also has tons of clubs to choose from! AGENTS: SEE PRIVATE REMARKS
Location
State TX
County Denton
Community Club House, Community Pool, Community Sprinkler, Curbs, Fishing, Fitness Center, Gated, Golf, Greenbelt, Guarded Entrance, Jogging Path/Bike Path, Lake, Park, Perimeter Fencing, Pool, Sauna, Sidewalks, Spa, Tennis Court(S), Other
Direction Go southwest on I-35W S; exit toward Robson Ranch Rd; right onto Robson Ranch Rd; right onto Ed Robson Blvd towards gate station - let gate guard know your destination; continue on Ed Robson Blvd; right onto Grandview Dr; right onto Pinewood Dr; right onto Orangewood Trail; left onto Applewood Trl.
Rooms
Dining Room 1
Interior
Interior Features Cable TV Available, Eat-in Kitchen, High Speed Internet Available, Open Floorplan, Pantry, Walk-In Closet(s)
Heating Central, Natural Gas
Cooling Ceiling Fan(s), Central Air, Electric
Flooring Carpet, Ceramic Tile
Equipment Irrigation Equipment
Appliance Dishwasher, Disposal, Electric Range, Microwave, Plumbed for Ice Maker, Refrigerator
Heat Source Central, Natural Gas
Laundry Electric Dryer Hookup, In Hall, Full Size W/D Area, Washer Hookup
Exterior
Exterior Feature Covered Patio/Porch, Rain Gutters
Garage Spaces 2.0
Fence None
Community Features Club House, Community Pool, Community Sprinkler, Curbs, Fishing, Fitness Center, Gated, Golf, Greenbelt, Guarded Entrance, Jogging Path/Bike Path, Lake, Park, Perimeter Fencing, Pool, Sauna, Sidewalks, Spa, Tennis Court(s), Other
Utilities Available City Sewer, City Water, Concrete, Curbs, Electricity Available, Individual Gas Meter, Individual Water Meter, Underground Utilities
Roof Type Composition
Garage Yes
Building
Lot Description Few Trees, Greenbelt, Gullies, Interior Lot, Landscaped, Sprinkler System, Subdivision
Story One
Foundation Slab
Structure Type Brick
Schools
School District Denton Isd
Others
Restrictions Deed,No Livestock
Ownership See Transaction Desk
Acceptable Financing Cash, Conventional, FHA, Texas Vet, VA Loan
Listing Terms Cash, Conventional, FHA, Texas Vet, VA Loan
Financing Cash
Special Listing Condition Age-Restricted, Survey Available
Read Less Info
Want to know what your home might be worth? Contact us for a FREE valuation!

Our team is ready to help you sell your home for the highest possible price ASAP

©2025 North Texas Real Estate Information Systems.
Bought with Julia Rea • The Property Shop
"My job is to find and attract mastery-based agents to the office, protect the culture, and make sure everyone is happy! "
2937 Bert Kouns Industrial Lp Ste 1, Shreveport, LA, 71118, United States






