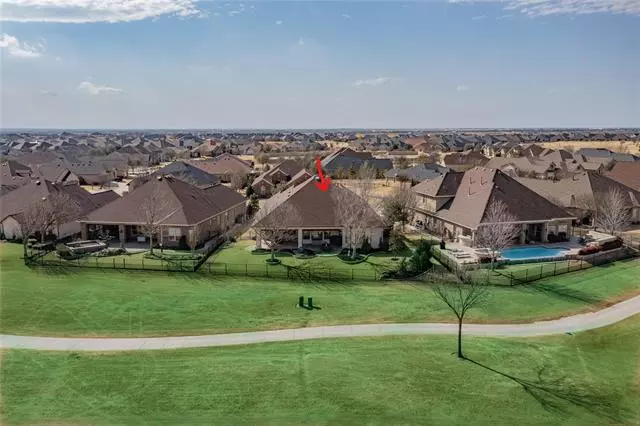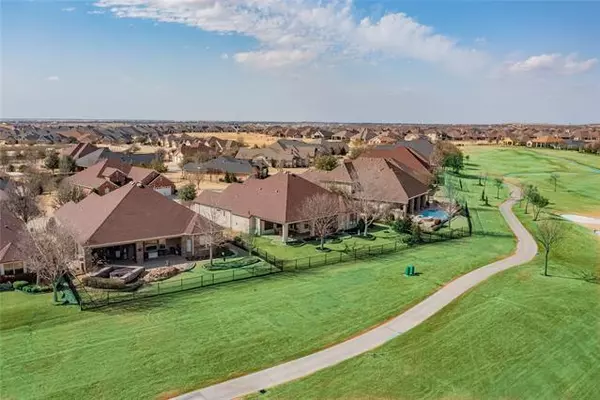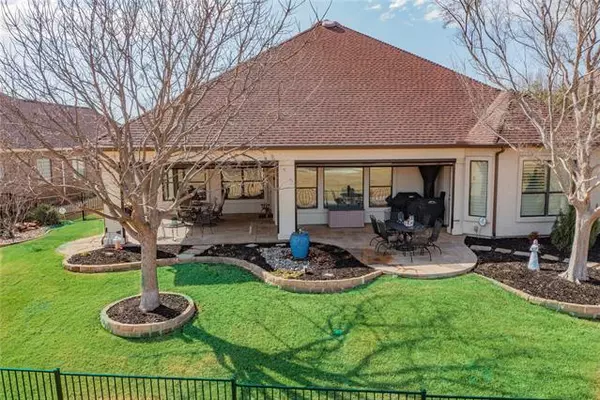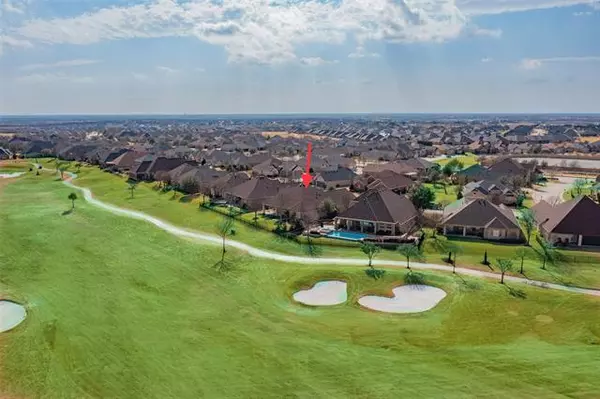$729,900
For more information regarding the value of a property, please contact us for a free consultation.
2 Beds
3 Baths
2,831 SqFt
SOLD DATE : 04/29/2022
Key Details
Property Type Single Family Home
Sub Type Single Family Residence
Listing Status Sold
Purchase Type For Sale
Square Footage 2,831 sqft
Price per Sqft $257
Subdivision Robson Ranch 9 Ph 2
MLS Listing ID 20013797
Sold Date 04/29/22
Style Traditional
Bedrooms 2
Full Baths 2
Half Baths 1
HOA Fees $143
HOA Y/N Mandatory
Year Built 2007
Annual Tax Amount $10,164
Lot Size 10,628 Sqft
Acres 0.244
Property Description
Golf course Cabrillo. Shows like a model. Side street. Enter through the custom wood and glass door. Beautiful wood floors thought most of the house. Kitchen with an oversized island, stainless appliances, fridge, granite, backsplash, under cabinet lighting, gas cooktop, pantry +. Spacious breakfast room overlooking the fairway. Family room with built-in media, 60in surround sound TV, gas fireplace with custom mantle and molding. The dining room can be converted back into an office. Master w-bay window, fan, privacy door to the bath. Soaking tub, frameless shower doors, granite, custom closet. The second bedroom is ensuite. Tiled shower-tub combo, granite, newer sink, and faucets. An extra Bonus rm, Hobby or office, you choose. Plantation shutters. Laundry with sink, washer, and dryer. Extended patio with pavers, remote screens, attached TV with soundbar, and a water feature. Outside gas stub. Garage ceiling storage racks. H2o heater 2016. Roof 2017. Recirculation pump. Floored attic.
Location
State TX
County Denton
Community Club House, Community Pool, Curbs, Fishing, Fitness Center, Gated, Golf, Greenbelt, Guarded Entrance, Jogging Path/Bike Path, Park, Perimeter Fencing, Restaurant, Sauna, Sidewalks, Spa, Tennis Court(S)
Direction 35W to exit 79. Robson Ranch Rd. Take second entrance (Ed Robson Blvd) stop at the guardhouse, sign in. Go straight, past the sports center. Take a left on Crestview. Follow to the end. Take a left on Michelle then left on Freeport. Home will be on your left.
Rooms
Dining Room 2
Interior
Interior Features Built-in Features, Cable TV Available, Chandelier, Decorative Lighting, Flat Screen Wiring, Granite Counters, High Speed Internet Available, Kitchen Island, Open Floorplan, Pantry, Walk-In Closet(s)
Heating Fireplace(s), Natural Gas, Zoned
Cooling Central Air, Electric
Flooring Ceramic Tile, Wood
Fireplaces Number 1
Fireplaces Type Gas Logs
Equipment Irrigation Equipment, Satellite Dish
Appliance Dishwasher, Disposal, Dryer, Electric Oven, Gas Cooktop, Gas Water Heater, Microwave, Refrigerator, Washer
Heat Source Fireplace(s), Natural Gas, Zoned
Laundry Electric Dryer Hookup, Utility Room, Full Size W/D Area, Washer Hookup
Exterior
Exterior Feature Covered Patio/Porch, Garden(s)
Garage Spaces 3.0
Fence Wrought Iron
Community Features Club House, Community Pool, Curbs, Fishing, Fitness Center, Gated, Golf, Greenbelt, Guarded Entrance, Jogging Path/Bike Path, Park, Perimeter Fencing, Restaurant, Sauna, Sidewalks, Spa, Tennis Court(s)
Utilities Available Cable Available, City Sewer, City Water, Concrete, Curbs, Individual Gas Meter, Individual Water Meter, Underground Utilities
Roof Type Composition
Garage Yes
Building
Lot Description Few Trees, Landscaped, On Golf Course, Sprinkler System, Subdivision
Story One
Foundation Slab
Structure Type Stucco
Schools
School District Denton Isd
Others
Restrictions Deed
Ownership Thompson
Acceptable Financing Cash, Conventional
Listing Terms Cash, Conventional
Financing Conventional
Special Listing Condition Aerial Photo, Age-Restricted, Deed Restrictions
Read Less Info
Want to know what your home might be worth? Contact us for a FREE valuation!

Our team is ready to help you sell your home for the highest possible price ASAP

©2025 North Texas Real Estate Information Systems.
Bought with Lori Slocum • Coldwell Banker Realty
"My job is to find and attract mastery-based agents to the office, protect the culture, and make sure everyone is happy! "
2937 Bert Kouns Industrial Lp Ste 1, Shreveport, LA, 71118, United States






