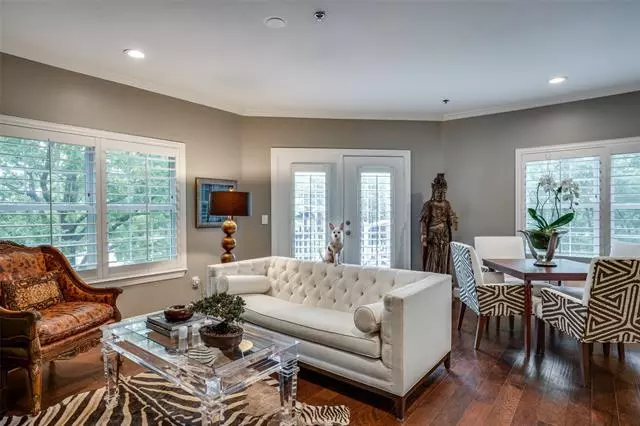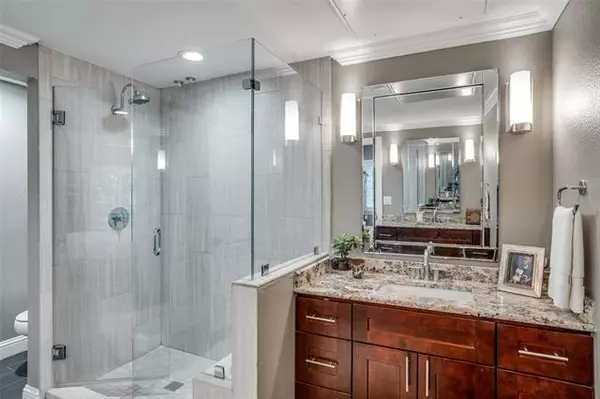$375,000
For more information regarding the value of a property, please contact us for a free consultation.
2 Beds
2 Baths
1,392 SqFt
SOLD DATE : 07/20/2021
Key Details
Property Type Condo
Sub Type Condominium
Listing Status Sold
Purchase Type For Sale
Square Footage 1,392 sqft
Price per Sqft $269
Subdivision Wyndemere Condo
MLS Listing ID 14556802
Sold Date 07/20/21
Style Traditional
Bedrooms 2
Full Baths 2
HOA Fees $837/mo
HOA Y/N Mandatory
Total Fin. Sqft 1392
Year Built 1998
Annual Tax Amount $9,252
Lot Size 1.643 Acres
Acres 1.643
Property Sub-Type Condominium
Property Description
Timeless Treetop Treasure in the heart of Oak Lawn at the coveted Wyndemere. Rare upper corner unit offers lush foliage-filled views from every window. Extensively updated (handsome hardwoods lighting HVAC kitchen both baths) Includes plantation shutters that filter the soft natural light. A stunning kitchen remodel (gray marble counters oversized island & breakfast bar) create a sun filled open floorplan. Luxurious master suite & spa like bath are a private, serene oasis. Amenities: secure bldg access, 24hr concierge 2 gated underground parking spaces gardens with al fresco dining & grills, pool, spa, clubhouse gym & community living room with dining facility, walking distance to Katy Trail fine dining & shops
Location
State TX
County Dallas
Community Club House, Common Elevator, Community Sprinkler, Guarded Entrance, Sauna, Spa
Direction Corner of Oaklawn and Lemmon Avenue, located on Welborn Street.
Rooms
Dining Room 1
Interior
Interior Features Cable TV Available, Decorative Lighting, Elevator, Flat Screen Wiring, High Speed Internet Available
Heating Central, Electric
Cooling Ceiling Fan(s), Central Air, Electric
Flooring Laminate, Stone, Wood
Appliance Convection Oven, Dishwasher, Disposal, Dryer, Electric Oven, Electric Range, Microwave, Plumbed for Ice Maker, Refrigerator, Vented Exhaust Fan, Washer, Electric Water Heater
Heat Source Central, Electric
Laundry Electric Dryer Hookup, Washer Hookup
Exterior
Exterior Feature Balcony, Garden(s), Rain Gutters, Lighting
Garage Spaces 2.0
Fence Chain Link, Metal, Partial
Pool Cabana, Gunite, Heated, In Ground, Lap, Pool/Spa Combo, Salt Water, Separate Spa/Hot Tub, Pool Sweep, Water Feature
Community Features Club House, Common Elevator, Community Sprinkler, Guarded Entrance, Sauna, Spa
Utilities Available All Weather Road, Asphalt, City Sewer, City Water, Community Mailbox, Curbs, Sidewalk
Roof Type Composition
Garage Yes
Private Pool 1
Building
Lot Description Corner Lot, Few Trees, Landscaped
Story One
Foundation Slab
Structure Type Brick
Schools
Elementary Schools Milam
Middle Schools Spence
High Schools North Dallas
School District Dallas Isd
Others
Ownership See Tax
Acceptable Financing Cash, Conventional
Listing Terms Cash, Conventional
Financing Conventional
Special Listing Condition Meets ADA Guidelines, Res. Service Contract
Read Less Info
Want to know what your home might be worth? Contact us for a FREE valuation!

Our team is ready to help you sell your home for the highest possible price ASAP

©2025 North Texas Real Estate Information Systems.
Bought with Keith Yonick • Coldwell Banker Realty
"My job is to find and attract mastery-based agents to the office, protect the culture, and make sure everyone is happy! "
2937 Bert Kouns Industrial Lp Ste 1, Shreveport, LA, 71118, United States






