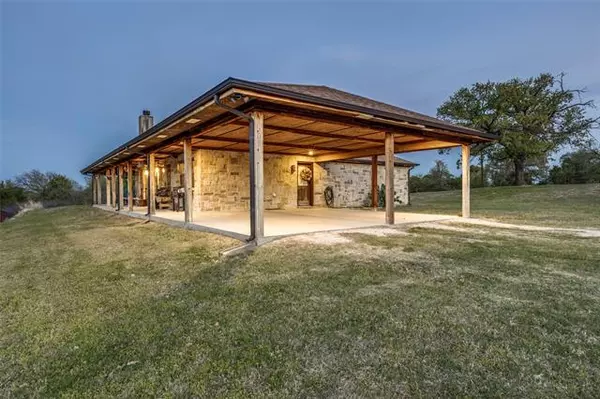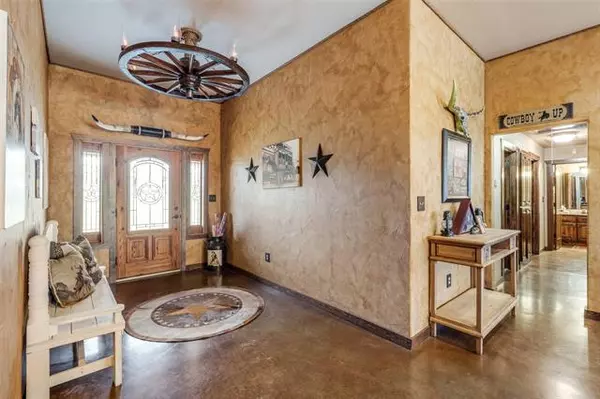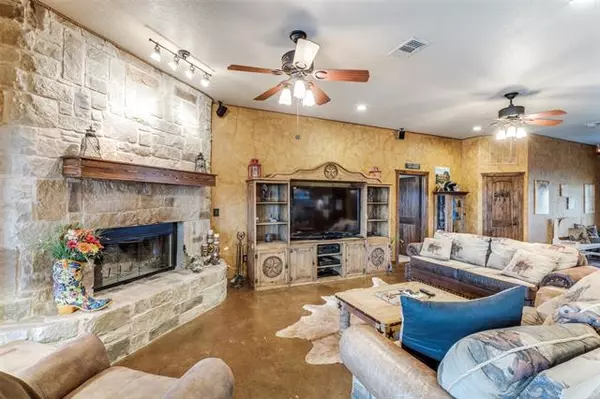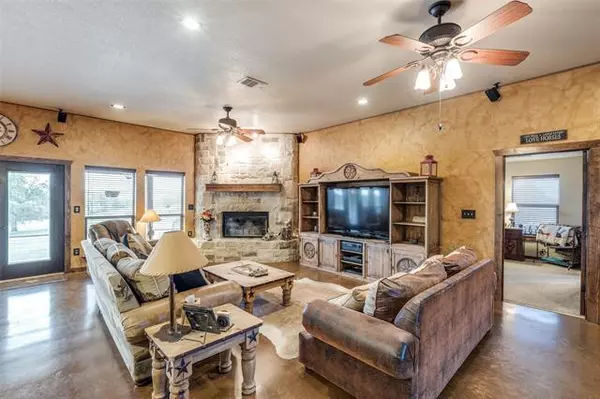$625,000
For more information regarding the value of a property, please contact us for a free consultation.
3 Beds
2 Baths
2,226 SqFt
SOLD DATE : 05/18/2021
Key Details
Property Type Single Family Home
Sub Type Single Family Residence
Listing Status Sold
Purchase Type For Sale
Square Footage 2,226 sqft
Price per Sqft $280
Subdivision Three Skillet Ranch
MLS Listing ID 14552092
Sold Date 05/18/21
Style Ranch,Traditional
Bedrooms 3
Full Baths 2
HOA Y/N None
Total Fin. Sqft 2226
Year Built 2011
Annual Tax Amount $4,487
Lot Size 11.000 Acres
Acres 11.0
Property Description
Bring your horses or livestock and enjoy tranquil living in this stunning custom Ranchette home on 11 acres. The home has 3 bedrooms, 2 bath with an office, gated entry, fenced and cross fenced and is ag exempt. This amazing home offers stainless steel appliances, upgraded custom fixtures throughout, beautiful majestic fireplace, oversized living areas and master bedroom, spray foam, radiant barrier and abundant storage. Also included is a combination 6 stall barn and 30X30 shop with electric, water, tack room, wash bay, an oversized roll up door and bath with shower. Also includes round pen, RV parking, dog run, stock tank, well & co-op water. Extra decorative stone for DIY projects convey with property.
Location
State TX
County Wise
Community Gated, Horse Facilities, Rv Parking
Direction From Springtown. Hwy. 199 West. Right on Rhodes Lane. Right on Gilliland. Turn left on first gravel drive. Follow gravel drive to the end. Home is at the end of the gravel drive.
Rooms
Dining Room 1
Interior
Interior Features Decorative Lighting, Flat Screen Wiring, Sound System Wiring
Heating Central, Electric
Cooling Ceiling Fan(s), Central Air, Electric
Flooring Carpet, Ceramic Tile, Concrete
Fireplaces Number 1
Fireplaces Type Decorative, Masonry, Stone, Wood Burning
Equipment Satellite Dish
Appliance Convection Oven, Dishwasher, Disposal, Electric Cooktop, Electric Oven, Electric Range, Microwave, Plumbed for Ice Maker, Vented Exhaust Fan, Warming Drawer, Electric Water Heater
Heat Source Central, Electric
Laundry Electric Dryer Hookup, Full Size W/D Area, Washer Hookup
Exterior
Exterior Feature Covered Patio/Porch, Dog Run, Rain Gutters, RV/Boat Parking, Stable/Barn, Storage
Carport Spaces 2
Fence Barbed Wire, Cross Fenced, Partial, Pipe
Community Features Gated, Horse Facilities, RV Parking
Utilities Available All Weather Road, Co-op Water, Gravel/Rock, Individual Water Meter, Private Road, Private Sewer, Private Water, Septic, Underground Utilities, Well
Roof Type Composition
Street Surface Gravel
Garage Yes
Building
Lot Description Acreage, Few Trees, Many Trees, Pasture, Tank/ Pond
Story One
Foundation Slab
Structure Type Brick,Rock/Stone
Schools
Elementary Schools Goshen Creek
Middle Schools Springtown
High Schools Springtown
School District Springtown Isd
Others
Restrictions No Known Restriction(s),No Restrictions
Ownership On Record
Acceptable Financing Cash, Conventional, FHA, Texas Vet, VA Loan
Listing Terms Cash, Conventional, FHA, Texas Vet, VA Loan
Financing Cash
Special Listing Condition Aerial Photo
Read Less Info
Want to know what your home might be worth? Contact us for a FREE valuation!

Our team is ready to help you sell your home for the highest possible price ASAP

©2024 North Texas Real Estate Information Systems.
Bought with Elizabeth Talermo • Keller Williams Realty

"My job is to find and attract mastery-based agents to the office, protect the culture, and make sure everyone is happy! "
2937 Bert Kouns Industrial Lp Ste 1, Shreveport, LA, 71118, United States






