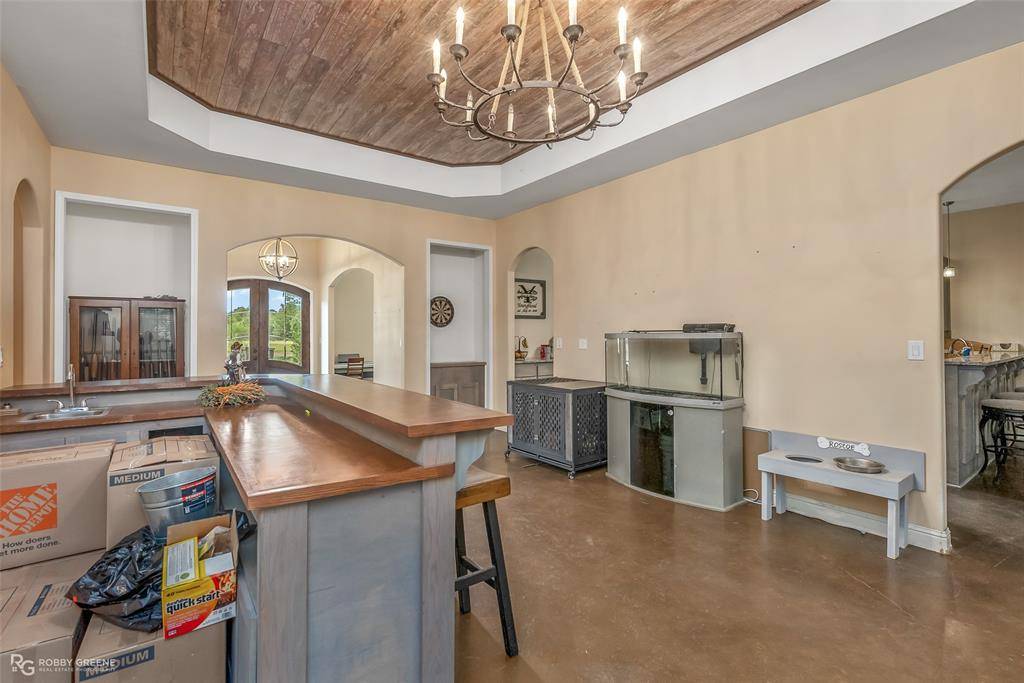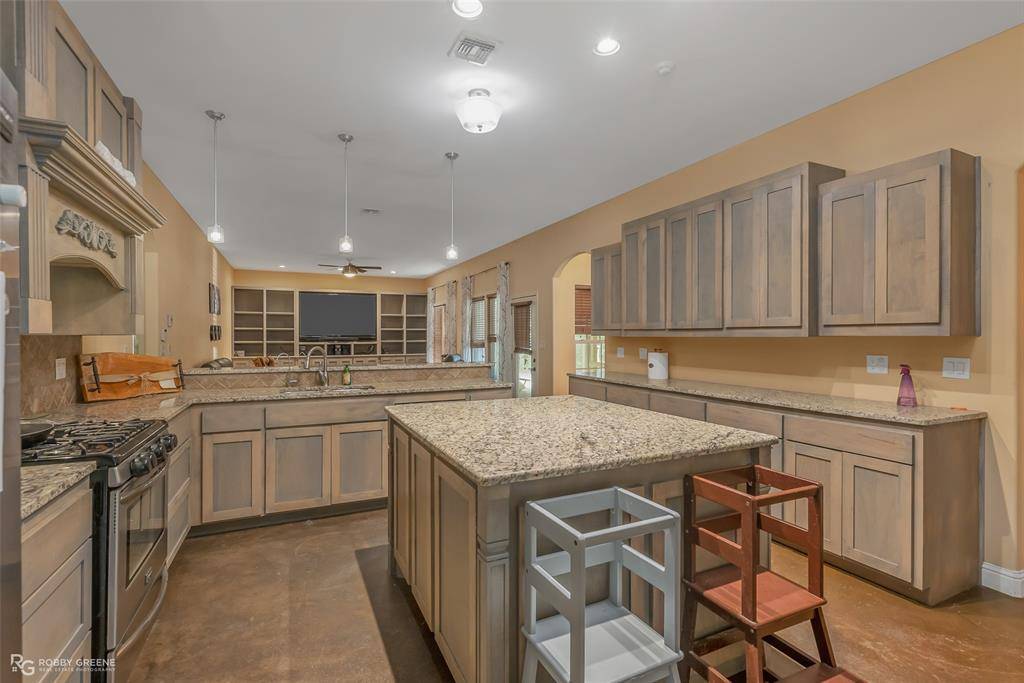3 Beds
3 Baths
3,771 SqFt
3 Beds
3 Baths
3,771 SqFt
Key Details
Property Type Single Family Home
Sub Type Single Family Residence
Listing Status Active
Purchase Type For Sale
Square Footage 3,771 sqft
Price per Sqft $153
Subdivision Non Sub
MLS Listing ID 20999879
Bedrooms 3
Full Baths 2
Half Baths 1
HOA Y/N None
Year Built 2013
Lot Size 10.000 Acres
Acres 10.0
Property Sub-Type Single Family Residence
Property Description
Set your appointment today!
Location
State LA
County Desoto
Direction GPS
Rooms
Dining Room 0
Interior
Interior Features Built-in Features, Natural Woodwork, Other, Vaulted Ceiling(s), Walk-In Closet(s)
Fireplaces Number 1
Fireplaces Type Family Room, Other
Appliance Dishwasher, Gas Cooktop, Refrigerator
Exterior
Exterior Feature Covered Patio/Porch, Other
Garage Spaces 2.0
Utilities Available Aerobic Septic, Well
Total Parking Spaces 2
Garage Yes
Building
Lot Description Acreage
Story One
Level or Stories One
Schools
Elementary Schools Desoto Isd Schools
Middle Schools Desoto Isd Schools
High Schools Desoto Isd Schools
School District Desoto Parish Isd
Others
Restrictions None
Ownership owner
Virtual Tour https://www.propertypanorama.com/instaview/ntreis/20999879

"My job is to find and attract mastery-based agents to the office, protect the culture, and make sure everyone is happy! "
2937 Bert Kouns Industrial Lp Ste 1, Shreveport, LA, 71118, United States






