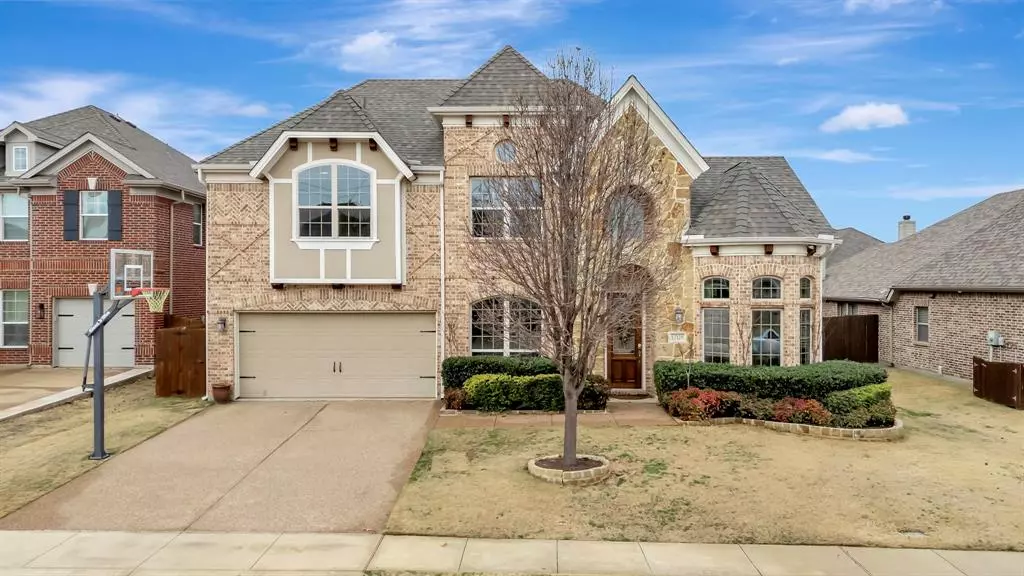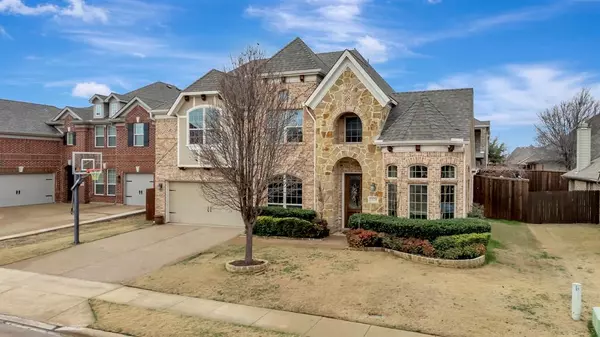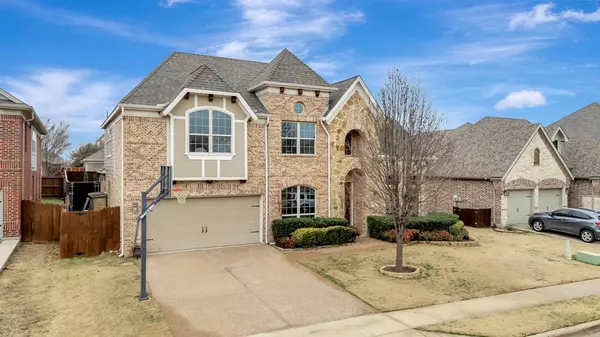4 Beds
3 Baths
3,147 SqFt
4 Beds
3 Baths
3,147 SqFt
OPEN HOUSE
Sun Feb 23, 12:00am - 2:00pm
Key Details
Property Type Single Family Home
Sub Type Single Family Residence
Listing Status Active
Purchase Type For Sale
Square Footage 3,147 sqft
Price per Sqft $200
Subdivision Seventeen Lakes Add
MLS Listing ID 20848549
Bedrooms 4
Full Baths 3
HOA Fees $850/ann
HOA Y/N Mandatory
Year Built 2012
Annual Tax Amount $7,230
Lot Size 7,013 Sqft
Acres 0.161
Property Sub-Type Single Family Residence
Property Description
The open-concept living area serves as the heart of the home, where the family room, kitchen, and dining area come together effortlessly. The living room is both cozy and stylish, featuring high ceilings, elegant flooring, and plenty of space for gatherings. The chef's kitchen is a dream, boasting sleek countertops, stainless steel appliances, a large center island with seating, custom cabinetry, and a walk-in pantry. Whether you're preparing a casual meal or hosting a dinner party, this space is designed to impress.
Upstairs, the home continues to shine with two additional bedrooms and a third full bathroom, ensuring plenty of space for family and guests. The second floor also features a versatile game room, perfect for a play area, home gym, or casual lounge space. Adjacent to the game room is the dedicated media room, designed for ultimate relaxation and entertainment—just imagine cozy movie nights or watching the big game in this incredible space.
The standout features of this home is its breathtaking backyard oasis. Step outside to discover a contemporary-styled pool, where you can take a refreshing dip on hot summer days or simply lounge by the water with a good book. The outdoor living area is thoughtfully designed for relaxation and entertaining, offering ample space for outdoor dining, and barbecues.
Location
State TX
County Denton
Direction Please use your favorite app for directional guidance
Rooms
Dining Room 2
Interior
Interior Features Cable TV Available, High Speed Internet Available, Open Floorplan, Walk-In Closet(s)
Fireplaces Number 1
Fireplaces Type Brick
Appliance Electric Cooktop, Electric Oven
Exterior
Garage Spaces 2.0
Utilities Available All Weather Road, Cable Available, City Sewer, City Water, Co-op Electric, Concrete, Curbs, Electricity Available, Sidewalk, Underground Utilities
Total Parking Spaces 2
Garage Yes
Private Pool 1
Building
Story Two
Level or Stories Two
Schools
Elementary Schools Wayne A Cox
Middle Schools John M Tidwell
High Schools Byron Nelson
School District Northwest Isd
Others
Ownership Matthew and Jessica Hanes
Virtual Tour https://www.propertypanorama.com/instaview/ntreis/20848549

"My job is to find and attract mastery-based agents to the office, protect the culture, and make sure everyone is happy! "
2937 Bert Kouns Industrial Lp Ste 1, Shreveport, LA, 71118, United States






