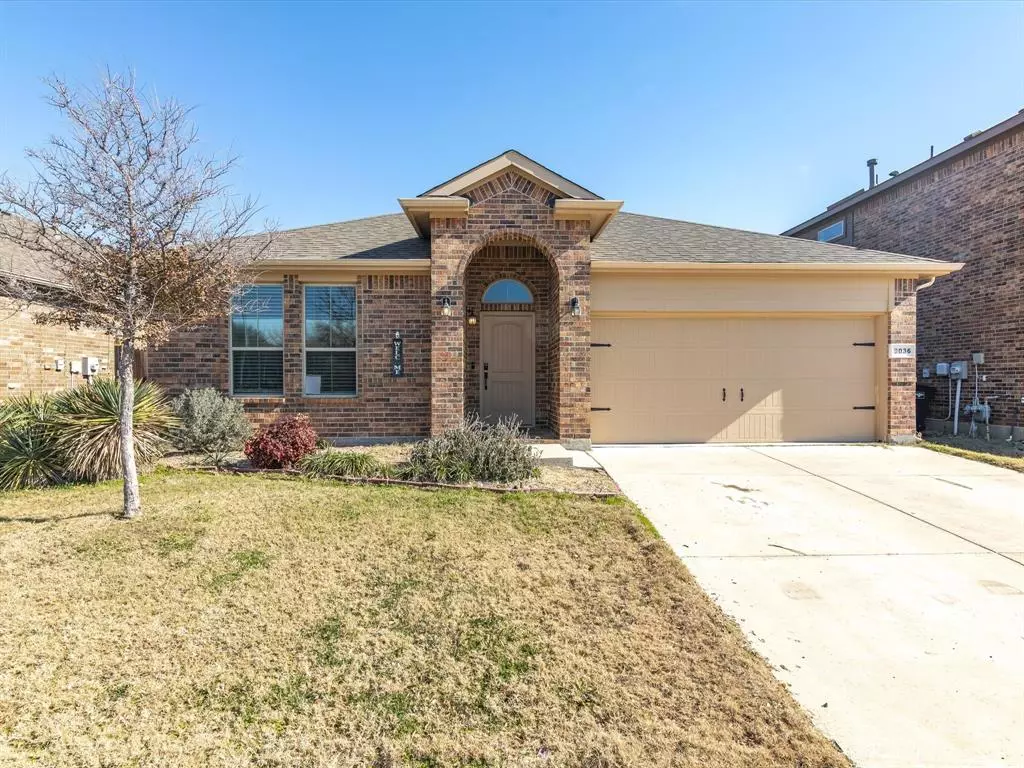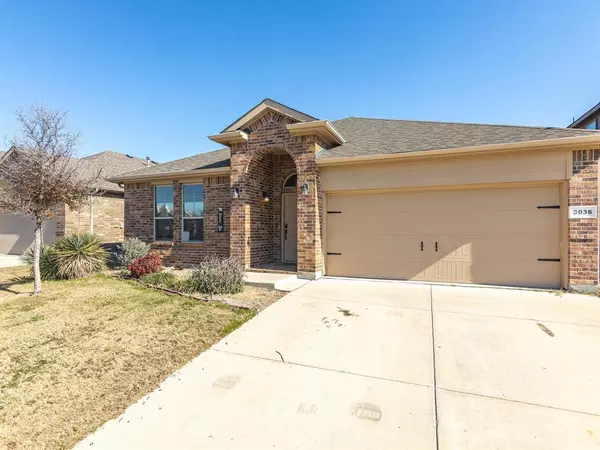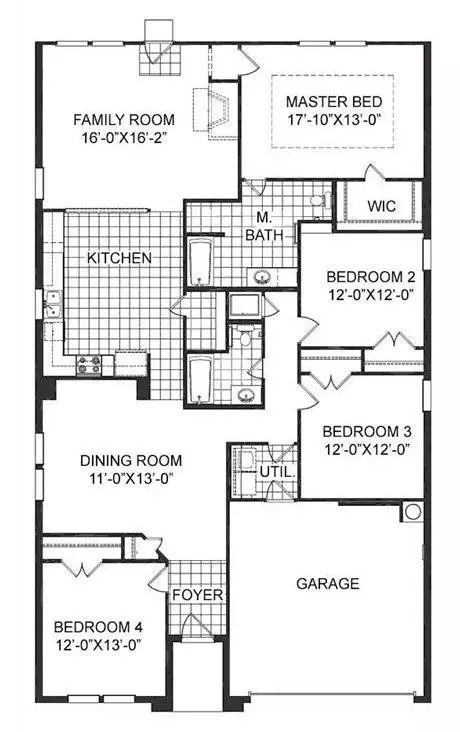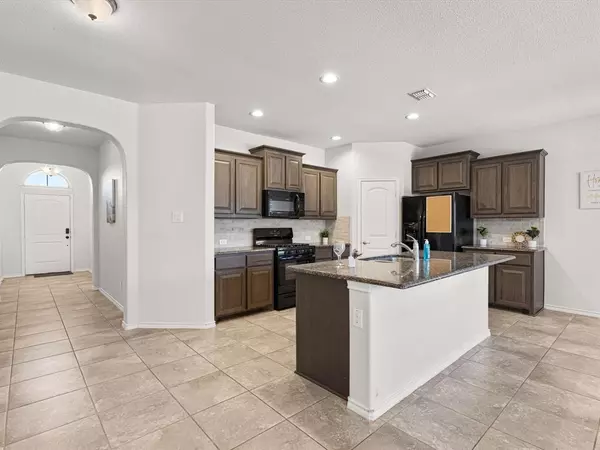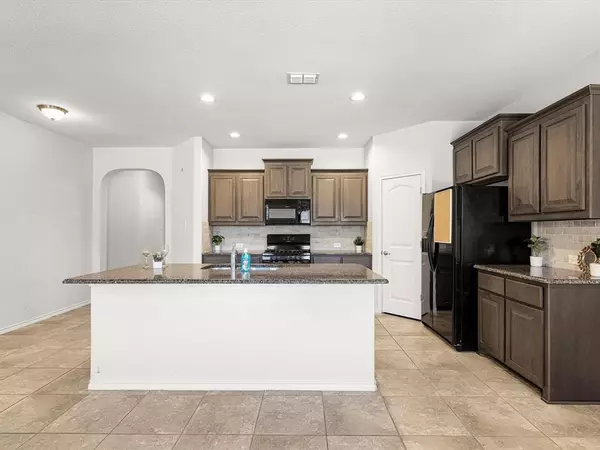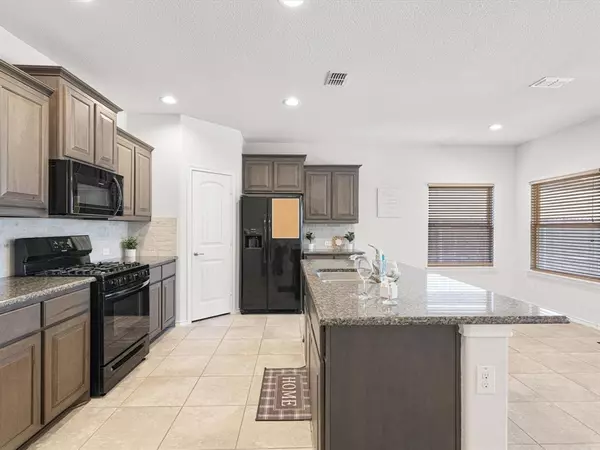4 Beds
2 Baths
1,668 SqFt
4 Beds
2 Baths
1,668 SqFt
OPEN HOUSE
Sun Jan 19, 1:00pm - 3:00pm
Key Details
Property Type Single Family Home
Sub Type Single Family Residence
Listing Status Active
Purchase Type For Sale
Square Footage 1,668 sqft
Price per Sqft $188
Subdivision Twin Mills Add
MLS Listing ID 20810072
Style Traditional
Bedrooms 4
Full Baths 2
HOA Fees $500/ann
HOA Y/N Mandatory
Year Built 2018
Annual Tax Amount $7,141
Lot Size 5,793 Sqft
Acres 0.133
Property Description
As you step into the bright front entryway, you'll find two well-sized bedrooms & a full bath, offering a welcoming space for family or guests. Just past the laundry room, a separate office awaits—large enough to function as a fourth bedroom, home office, or flex space to suit your needs.
The heart of the home is the open-concept kitchen, living, & dining area. Tile floors run throughout these spaces, complementing the granite countertops, stainless steel appliances, large island, & convenient pantry in the kitchen. This layout is perfect for entertaining or relaxing with loved ones.
Step outside to the covered back patio, ideal for grilling & enjoying the private backyard enclosed by a wood privacy fence.
The spacious primary suite offers a peaceful retreat, featuring an ensuite bath with a garden tub, separate shower, double sinks, & a walk-in closet.
Located in the sought-after Twin Mills community, residents enjoy access to pools, playgrounds, walking trails, & more. Conveniently close to grocery stores, shops, & restaurants, this home combines comfort, convenience, & community amenities.
Schedule your showing today & discover the perfect place to call home!
Location
State TX
County Tarrant
Community Community Pool, Greenbelt, Park, Perimeter Fencing, Playground, Pool, Sidewalks
Direction From 820, take either Azle Ave to Boat Club Rd to W Bailey Boswell or 287 Business to W Bailey Boswell. From there, head north on Twin Mills Blvd. Home is on the right, second home past Hayseed.
Rooms
Dining Room 1
Interior
Interior Features Cable TV Available
Heating Central, Electric
Cooling Ceiling Fan(s), Central Air, Electric
Flooring Carpet, Ceramic Tile
Appliance Dishwasher, Disposal
Heat Source Central, Electric
Laundry Electric Dryer Hookup, Utility Room, Full Size W/D Area, Washer Hookup
Exterior
Garage Spaces 2.0
Fence Back Yard, Wood
Community Features Community Pool, Greenbelt, Park, Perimeter Fencing, Playground, Pool, Sidewalks
Utilities Available Cable Available, City Sewer, City Water, Electricity Connected, Individual Water Meter
Roof Type Composition
Total Parking Spaces 2
Garage Yes
Building
Lot Description Few Trees, Landscaped, Sprinkler System, Subdivision
Story One
Foundation Slab
Level or Stories One
Structure Type Brick,Fiber Cement
Schools
Elementary Schools Lake Pointe
Middle Schools Wayside
High Schools Boswell
School District Eagle Mt-Saginaw Isd
Others
Ownership Shelby Griscom
Acceptable Financing Cash, Conventional, FHA, VA Loan
Listing Terms Cash, Conventional, FHA, VA Loan
Special Listing Condition Survey Available, Utility Easement

"My job is to find and attract mastery-based agents to the office, protect the culture, and make sure everyone is happy! "
2937 Bert Kouns Industrial Lp Ste 1, Shreveport, LA, 71118, United States

