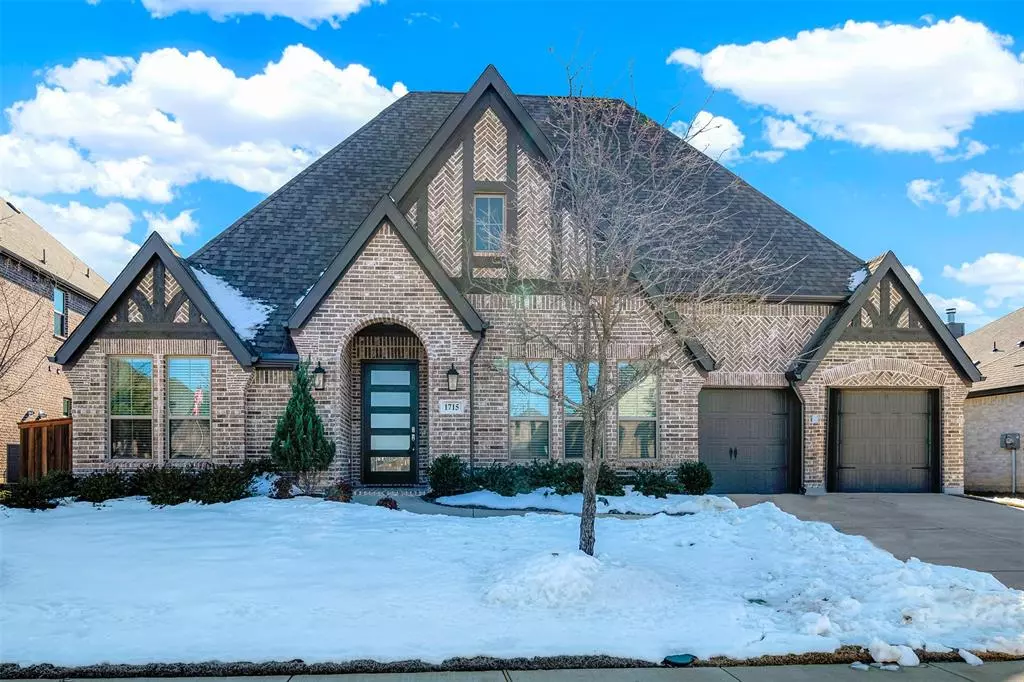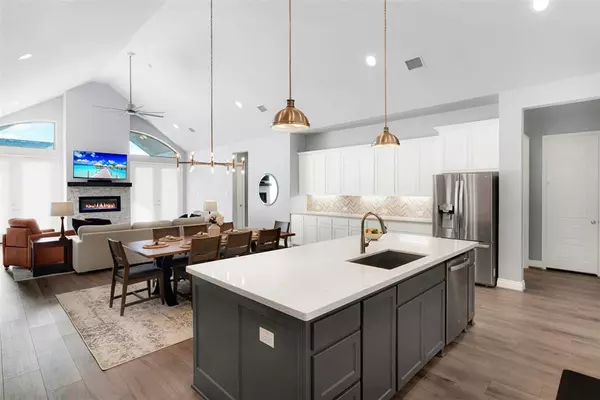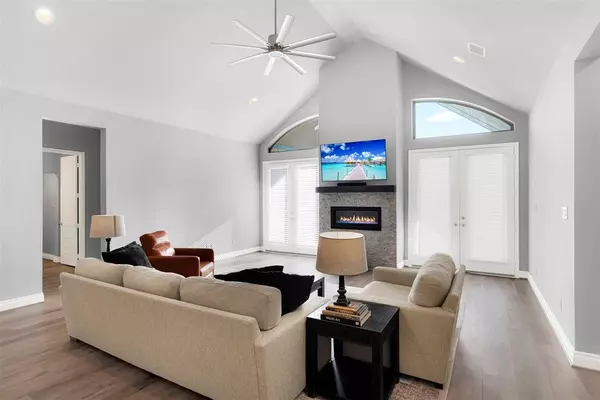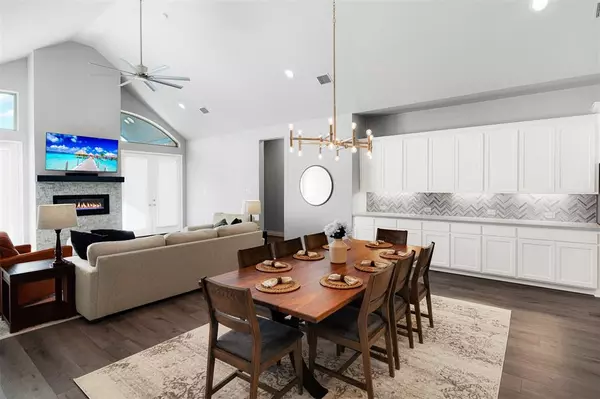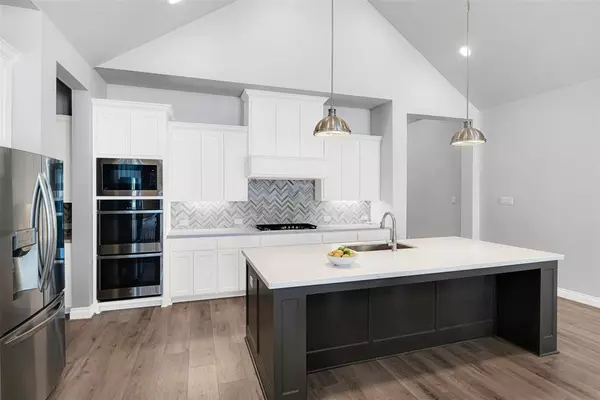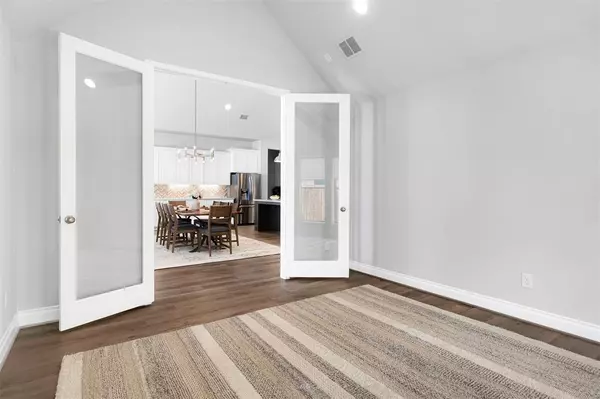5 Beds
4 Baths
3,436 SqFt
5 Beds
4 Baths
3,436 SqFt
OPEN HOUSE
Sat Jan 18, 1:00pm - 3:00pm
Key Details
Property Type Single Family Home
Sub Type Single Family Residence
Listing Status Active
Purchase Type For Sale
Square Footage 3,436 sqft
Price per Sqft $211
Subdivision Lilyana Ph 1
MLS Listing ID 20809671
Style Traditional
Bedrooms 5
Full Baths 3
Half Baths 1
HOA Fees $548
HOA Y/N Mandatory
Year Built 2020
Annual Tax Amount $15,248
Lot Size 9,626 Sqft
Acres 0.221
Property Description
Perfect for entertaining, the expansive open-concept layout seamlessly flows into an incredible outdoor living area, ideal for hosting friends and family. The gourmet kitchen is a chef's dream, boasting double ovens, stainless steel appliances, a gas cooktop, Quartz countertops, a chic tile backsplash, and a spacious island with additional storage.
Relax and unwind in the inviting living room, a perfect setting for game-day gatherings, or enjoy a game of pool in the dedicated game room. Double French doors flood the space with natural light, creating an airy and welcoming ambiance.
The private primary suite offers a tranquil retreat, featuring a luxurious ensuite bathroom with a spa-like atmosphere and a spacious walk-in closet. Four additional bedrooms provide ample space for family or guests with ample closet space & storage.
This home is complete with a three-car garage and is waiting to be your perfect haven. Don't miss the community's resort-style amenities, including a pool with sunbathing and lounging areas, activity lawns, extended walking, hiking and bike trails, a splash pad, a playground, and a pavilion with restroom facilities, ideal for gatherings. Experience the perfect blend of luxurious living and vibrant community life, all within easy reach of the DFW area. Don't miss the opportunity to make this home yours!
Location
State TX
County Collin
Direction From HWY 380 go North 3 miles on Coit Road. Turn right on Frontier Parkway also known as FM 1461. About half a mile from this intersection turn left onto Lilyana Lane. Right onto Snapdragon. Left onto Ginger Lane. Right onto Gardenia Street. Home is on the Right. Welcome!
Rooms
Dining Room 1
Interior
Interior Features Cable TV Available, Chandelier, Decorative Lighting, Double Vanity, Eat-in Kitchen, High Speed Internet Available, Kitchen Island, Open Floorplan, Pantry, Vaulted Ceiling(s), Walk-In Closet(s)
Heating Central, Natural Gas, Zoned
Cooling Ceiling Fan(s), Central Air, Electric, Zoned
Flooring Carpet, Ceramic Tile, Luxury Vinyl Plank
Fireplaces Number 1
Fireplaces Type Gas, Gas Starter, Glass Doors, Living Room, Ventless
Appliance Dishwasher, Disposal, Electric Oven, Gas Cooktop, Gas Water Heater, Microwave, Double Oven
Heat Source Central, Natural Gas, Zoned
Laundry Electric Dryer Hookup, Utility Room, Full Size W/D Area, Washer Hookup
Exterior
Exterior Feature Covered Patio/Porch, Garden(s), Rain Gutters
Garage Spaces 3.0
Fence Back Yard, Fenced, Gate, Wood
Utilities Available Cable Available, City Sewer, City Water, Concrete, Curbs, Individual Gas Meter, Individual Water Meter, Sidewalk
Roof Type Composition
Total Parking Spaces 3
Garage Yes
Building
Lot Description Few Trees, Interior Lot, Landscaped, Sprinkler System, Subdivision
Story Two
Foundation Slab
Level or Stories Two
Structure Type Brick
Schools
Elementary Schools Cynthia A Cockrell
Middle Schools Lorene Rogers
High Schools Prosper
School District Prosper Isd
Others
Ownership ON FILE
Acceptable Financing Cash, Conventional, FHA, VA Loan
Listing Terms Cash, Conventional, FHA, VA Loan

"My job is to find and attract mastery-based agents to the office, protect the culture, and make sure everyone is happy! "
2937 Bert Kouns Industrial Lp Ste 1, Shreveport, LA, 71118, United States

