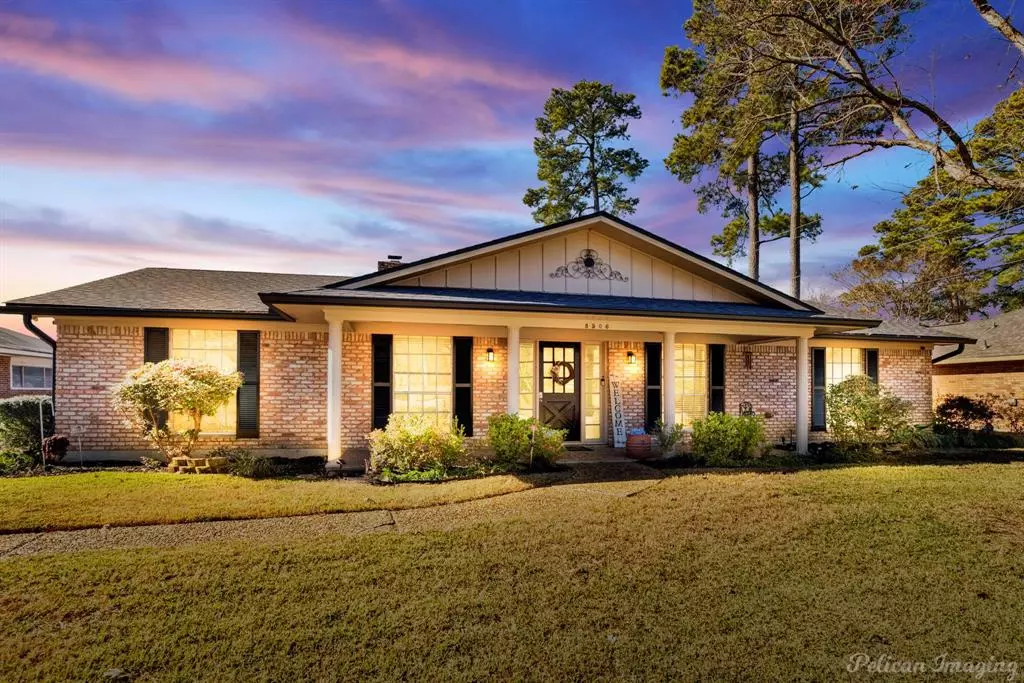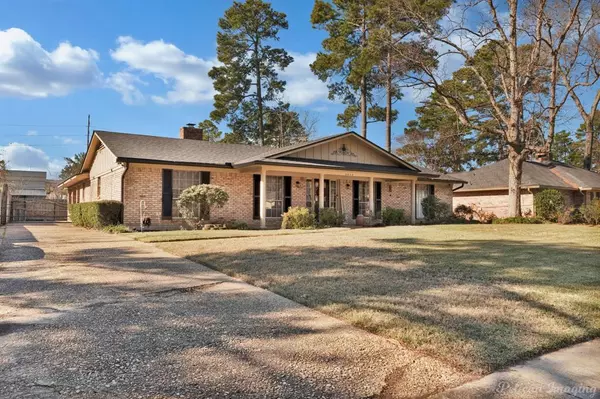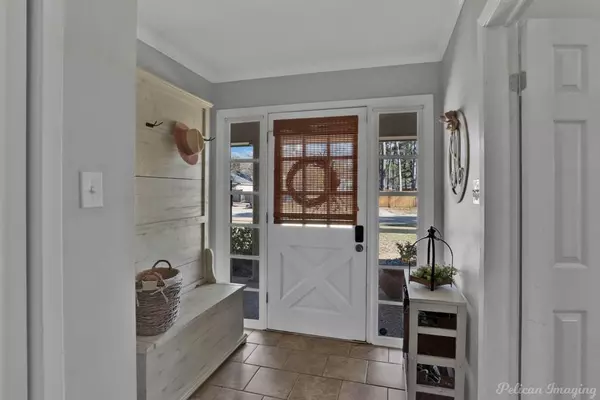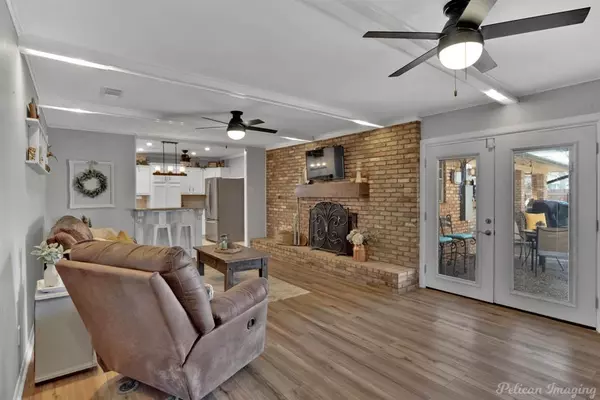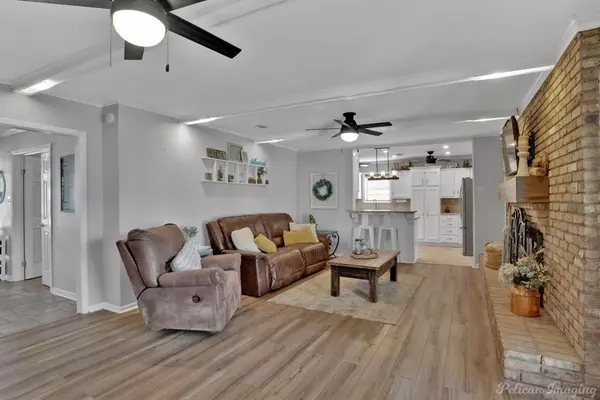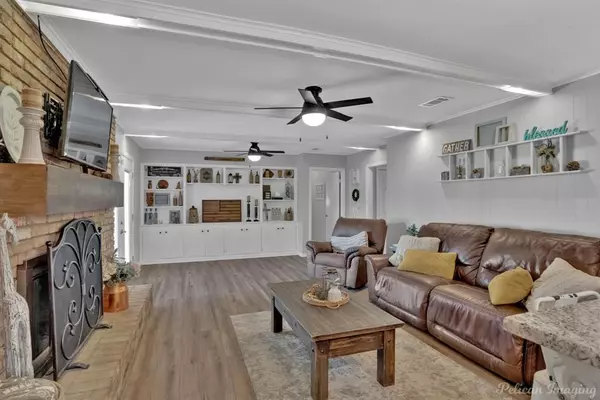4 Beds
3 Baths
2,449 SqFt
4 Beds
3 Baths
2,449 SqFt
Key Details
Property Type Single Family Home
Sub Type Single Family Residence
Listing Status Active
Purchase Type For Sale
Square Footage 2,449 sqft
Price per Sqft $121
Subdivision Spring Lake Estates
MLS Listing ID 20816013
Bedrooms 4
Full Baths 2
Half Baths 1
HOA Y/N None
Year Built 1968
Lot Size 0.266 Acres
Acres 0.266
Property Description
Additional upgrades include a new light fixture in the dining room, freshly painted rooms throughout the house, and an upgraded electrical breaker box. Outside, you'll find an automatic gate, a storage room with an extra fridge.
Don't miss the opportunity to make this beautifully updated home yours!
Location
State LA
County Caddo
Direction Google Maps.
Rooms
Dining Room 2
Interior
Interior Features Decorative Lighting, Flat Screen Wiring, High Speed Internet Available
Heating Central, Natural Gas
Cooling Central Air, Electric
Flooring Ceramic Tile, Laminate, Luxury Vinyl Plank
Fireplaces Number 1
Fireplaces Type Gas Starter, Wood Burning
Appliance Dishwasher, Disposal, Gas Range, Microwave, Refrigerator
Heat Source Central, Natural Gas
Laundry Electric Dryer Hookup, Utility Room, Full Size W/D Area, Washer Hookup
Exterior
Exterior Feature Covered Patio/Porch, Storage
Carport Spaces 2
Fence Wood
Utilities Available City Sewer, City Water
Roof Type Composition
Total Parking Spaces 2
Garage No
Building
Lot Description Interior Lot
Story One
Foundation Slab
Level or Stories One
Structure Type Brick
Schools
School District Caddo Psb
Others
Ownership Owner
Acceptable Financing Cash, Conventional, FHA, VA Loan
Listing Terms Cash, Conventional, FHA, VA Loan

"My job is to find and attract mastery-based agents to the office, protect the culture, and make sure everyone is happy! "
2937 Bert Kouns Industrial Lp Ste 1, Shreveport, LA, 71118, United States

