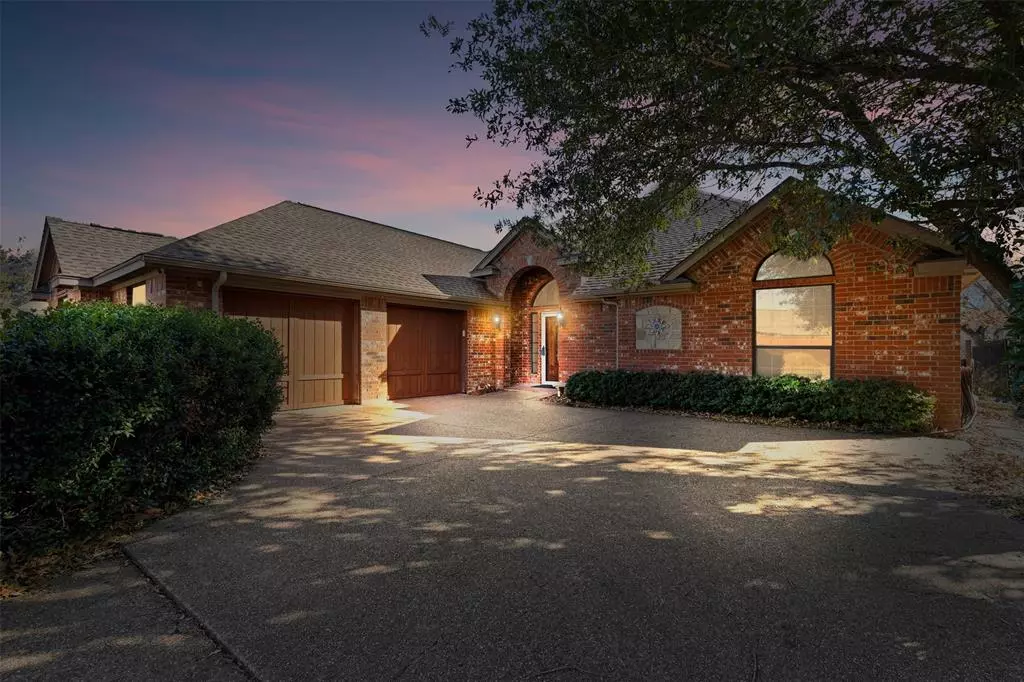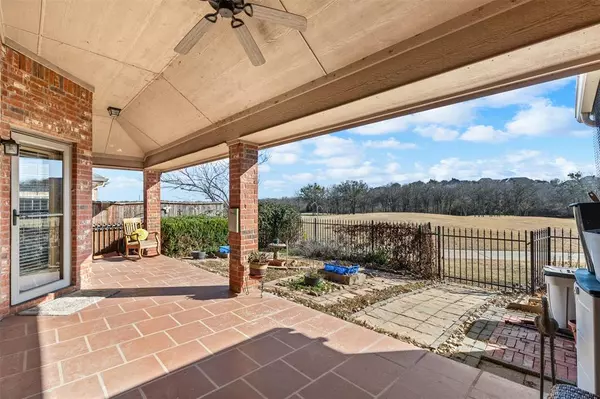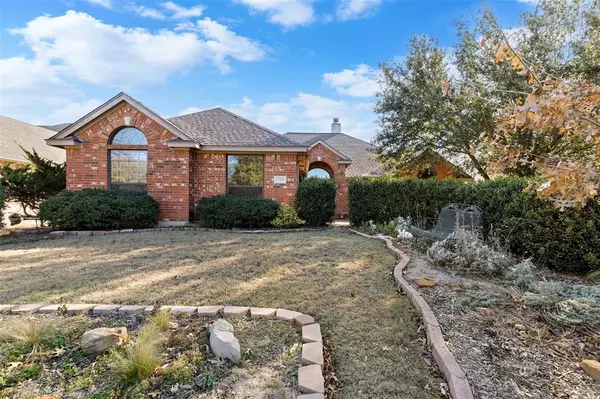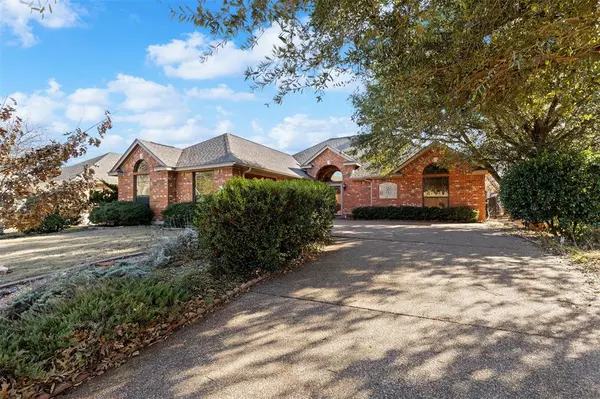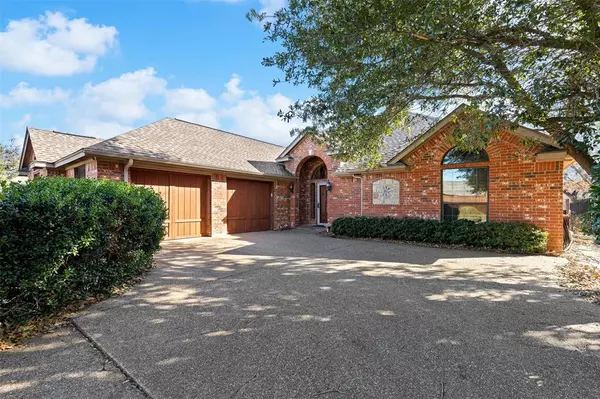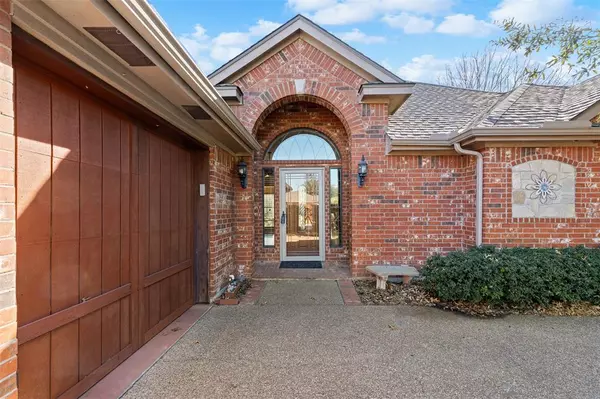3 Beds
2 Baths
1,964 SqFt
3 Beds
2 Baths
1,964 SqFt
Key Details
Property Type Single Family Home
Sub Type Single Family Residence
Listing Status Active
Purchase Type For Sale
Square Footage 1,964 sqft
Price per Sqft $203
Subdivision Whitestone Ranch Add
MLS Listing ID 20813976
Style Traditional
Bedrooms 3
Full Baths 2
HOA Fees $400/ann
HOA Y/N Mandatory
Year Built 2006
Annual Tax Amount $8,429
Lot Size 7,013 Sqft
Acres 0.161
Property Description
Location
State TX
County Tarrant
Community Sidewalks
Direction Take 20 West to 2871 go South. Take a Right on Rolling Hills Dr. Take a Right on Jerry Dunn Parkway. Left on Green Links Dr. Left on Whitestone Ranch Rd., property on Right.
Rooms
Dining Room 1
Interior
Interior Features Chandelier, Double Vanity, High Speed Internet Available, Kitchen Island, Open Floorplan, Pantry, Walk-In Closet(s)
Heating Central, Gas Jets
Cooling Central Air, Heat Pump
Flooring Carpet, Tile, Wood
Fireplaces Number 1
Fireplaces Type Brick, Gas, Gas Logs, Gas Starter, Living Room, Wood Burning
Appliance Dishwasher, Disposal, Dryer, Electric Range, Gas Water Heater, Microwave, Refrigerator, Washer
Heat Source Central, Gas Jets
Laundry Electric Dryer Hookup, Utility Room, Full Size W/D Area, Washer Hookup
Exterior
Exterior Feature Garden(s), Rain Gutters
Garage Spaces 2.0
Fence Back Yard, Metal, Wood
Community Features Sidewalks
Utilities Available City Sewer, City Water, Curbs, Electricity Connected, Individual Gas Meter, Individual Water Meter, Phone Available, Sewer Tap Fee Paid, Sidewalk, Underground Utilities, Water Tap Fee Paid
Roof Type Composition
Total Parking Spaces 2
Garage Yes
Building
Lot Description Landscaped, No Backyard Grass, On Golf Course
Story One
Foundation Slab
Level or Stories One
Structure Type Brick
Schools
Elementary Schools Westpark
Middle Schools Benbrook
High Schools Benbrook
School District Fort Worth Isd
Others
Ownership Of record
Acceptable Financing Cash, Conventional, FHA, VA Loan
Listing Terms Cash, Conventional, FHA, VA Loan
Special Listing Condition Survey Available, Utility Easement

"My job is to find and attract mastery-based agents to the office, protect the culture, and make sure everyone is happy! "
2937 Bert Kouns Industrial Lp Ste 1, Shreveport, LA, 71118, United States

