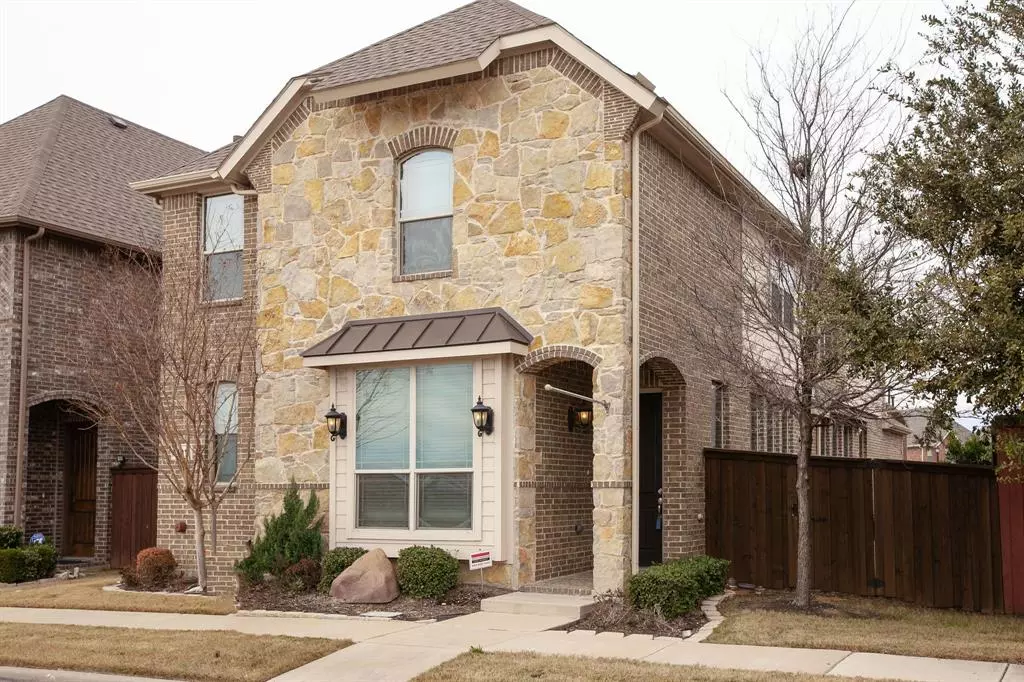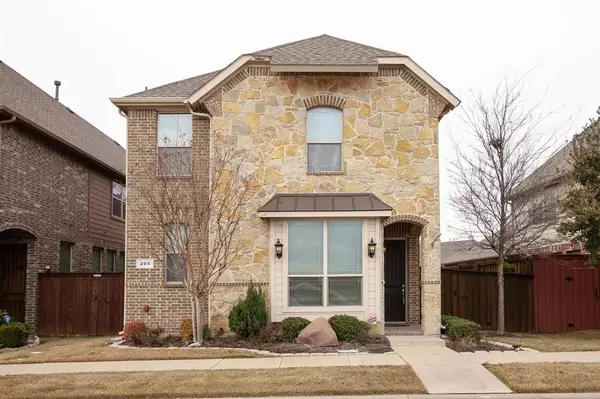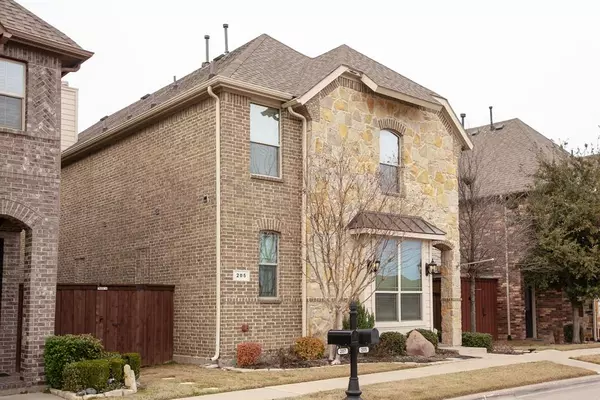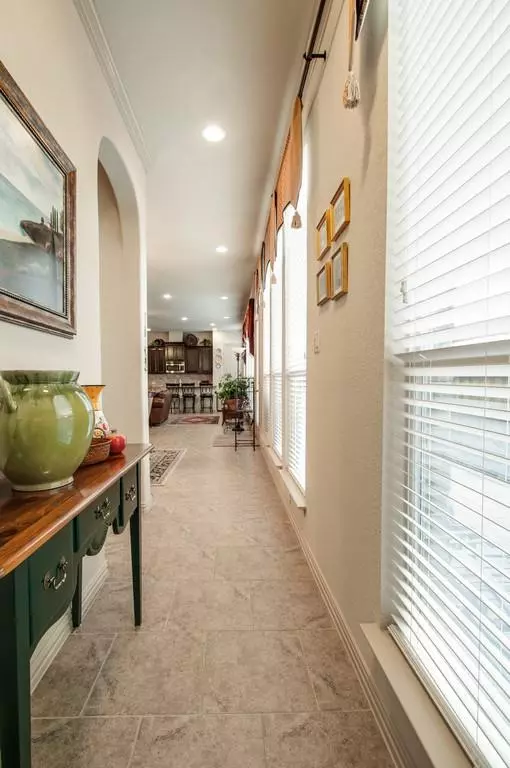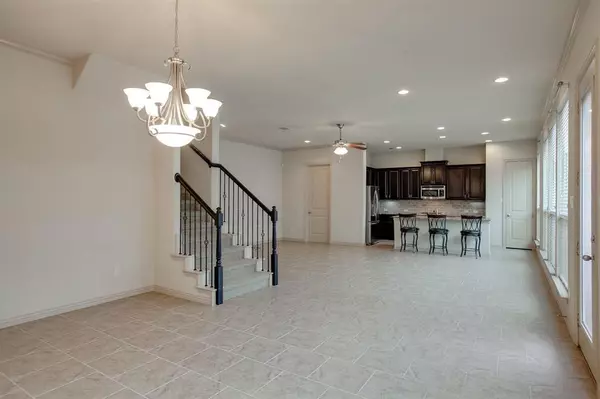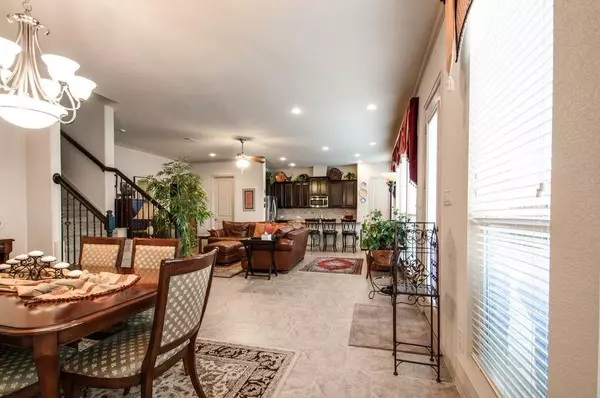4 Beds
4 Baths
3,000 SqFt
4 Beds
4 Baths
3,000 SqFt
Key Details
Property Type Single Family Home
Sub Type Single Family Residence
Listing Status Active
Purchase Type For Rent
Square Footage 3,000 sqft
Subdivision Carrington Village Ph Ii
MLS Listing ID 20807554
Style Traditional
Bedrooms 4
Full Baths 3
Half Baths 1
HOA Fees $695
PAD Fee $1
HOA Y/N Mandatory
Year Built 2013
Lot Size 4,138 Sqft
Acres 0.095
Property Description
Step inside, and you'll be greeted by soaring 12-foot ceilings and an abundance of natural light streaming through large windows, creating a spacious and inviting atmosphere. The open floor plan seamlessly integrates the living, dining, and kitchen areas, making it perfect for both everyday living and entertaining guests.
This home features two great master suites, each with ample space and privacy, plus two additional secondary bedrooms, providing flexibility for family, guests, or a home office. The kitchen is equipped with a brand-new refrigerator and plenty of counter space to bring your culinary creations to life.
Step outside to the large patio, an entertainer's haven complete with a retractable awning. It's the perfect spot to host barbecues, enjoy morning coffee, or unwind after a long day. The garage, conveniently located through the alley, ensures privacy and ease of access.
Best of all, this property offers zero-maintenance living—the HOA takes care of both the front and back yards, leaving you free to enjoy your time without the hassle of landscaping. Security monitoring service, home warranty and pest control service is included. Small dogs are welcome (breed restrictions apply), making this home as pet-friendly as it is people-friendly.
Don't miss the opportunity to make this exceptional property your home. Carrington Village awaits with its charm, community, and convenience. Schedule your tour today, and see why this house is ready to become your next home sweet home!
Location
State TX
County Denton
Community Community Pool, Curbs, Sidewalks
Direction From I-35N exit Round Grove, Right turn onto Deer Run and Right turn onto Carrington Ln
Rooms
Dining Room 1
Interior
Interior Features Built-in Features, Cable TV Available, Decorative Lighting, Double Vanity, Flat Screen Wiring, Granite Counters, High Speed Internet Available, Kitchen Island, Open Floorplan, Pantry, Walk-In Closet(s), Second Primary Bedroom
Heating Central, Fireplace(s), Natural Gas, Zoned
Cooling Ceiling Fan(s), Central Air, Electric, Zoned
Flooring Carpet, Ceramic Tile
Fireplaces Number 1
Fireplaces Type Gas Logs, Gas Starter
Appliance Dishwasher, Disposal, Electric Oven, Gas Cooktop, Microwave, Refrigerator, Water Filter
Heat Source Central, Fireplace(s), Natural Gas, Zoned
Laundry Electric Dryer Hookup, Utility Room, Full Size W/D Area, Washer Hookup
Exterior
Exterior Feature Awning(s), Rain Gutters, Lighting
Garage Spaces 2.0
Fence Fenced, Gate, Wood
Community Features Community Pool, Curbs, Sidewalks
Utilities Available Alley, Cable Available, City Sewer, City Water, Concrete, Curbs, Electricity Connected, Individual Gas Meter, Individual Water Meter, Phone Available, Sidewalk, Underground Utilities
Roof Type Composition
Total Parking Spaces 2
Garage Yes
Building
Lot Description Few Trees, Landscaped, Sprinkler System, Subdivision, Undivided, Zero Lot Line
Story Two
Foundation Slab
Level or Stories Two
Structure Type Brick,Frame,Siding,Stone Veneer
Schools
Elementary Schools Southridge
Middle Schools Marshall Durham
High Schools Lewisville
School District Lewisville Isd
Others
Pets Allowed Yes, Breed Restrictions, Call, Dogs OK, Number Limit, Size Limit
Restrictions No Smoking,No Sublease,No Waterbeds,Pet Restrictions
Ownership Bumagny
Special Listing Condition Owner/ Agent, Res. Service Contract, Survey Available
Pets Allowed Yes, Breed Restrictions, Call, Dogs OK, Number Limit, Size Limit

"My job is to find and attract mastery-based agents to the office, protect the culture, and make sure everyone is happy! "
2937 Bert Kouns Industrial Lp Ste 1, Shreveport, LA, 71118, United States

