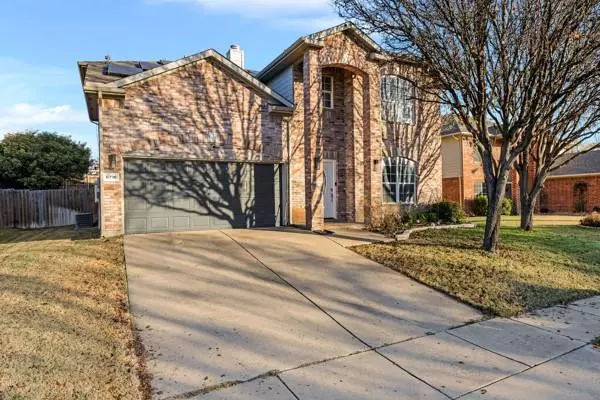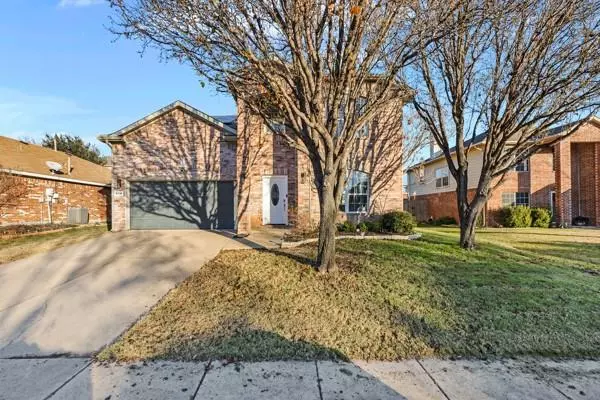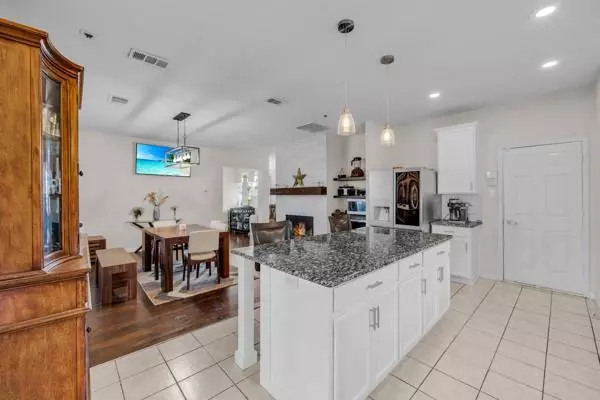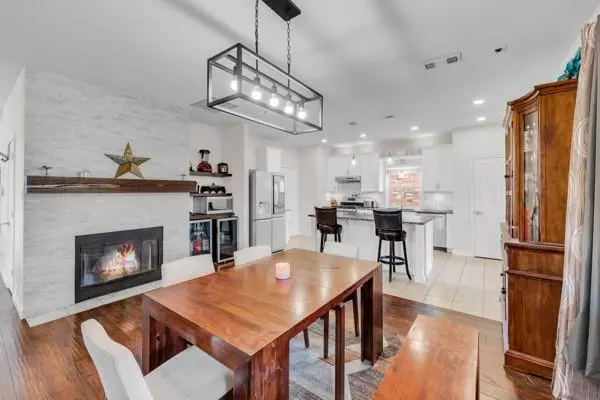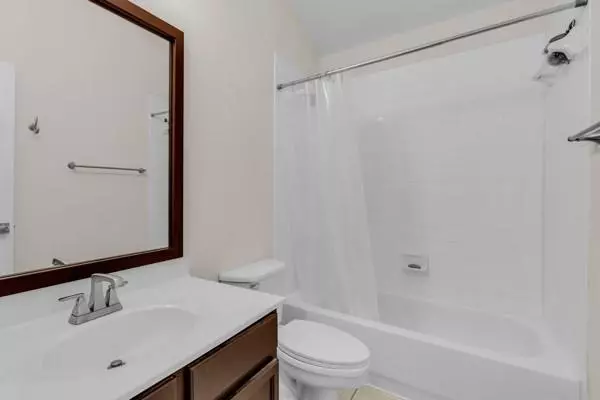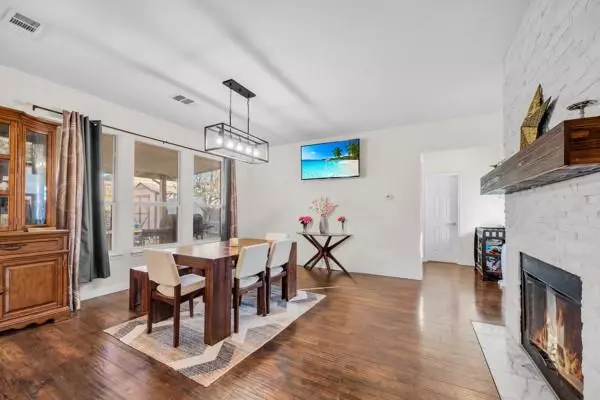4 Beds
3 Baths
2,465 SqFt
4 Beds
3 Baths
2,465 SqFt
Key Details
Property Type Single Family Home
Sub Type Single Family Residence
Listing Status Active
Purchase Type For Sale
Square Footage 2,465 sqft
Price per Sqft $141
Subdivision Parkside Addition
MLS Listing ID 20803949
Style Traditional
Bedrooms 4
Full Baths 2
Half Baths 1
HOA Y/N None
Year Built 2002
Lot Size 6,621 Sqft
Acres 0.152
Property Description
The heart of the home is the beautifully remodeled kitchen, where stainless steel appliances, granite countertops, and ample storage combine to create a space as functional as it is stylish. Whether preparing meals for family or hosting friends, this kitchen is sure to impress. Solar panels will be paid off by the seller at closing. No survey available; the buyer will be responsible for a new one if needed.
The spacious bedrooms are all on the same level and designed for relaxation, with plenty of natural light and generous closet space. The primary suite offers a private retreat with a beautifully updated en-suite bath featuring modern finishes. The additional bathrooms have also been tastefully updated, ensuring every detail meets today's standards of comfort and design.
Step outside to a backyard designed for enjoyment and versatility! The large covered patio is perfect for relaxing or entertaining, rain or shine. A shed offers extra storage space for tools and outdoor equipment, while the play center provides a fun area for kids.
This home is situated in a quiet, well-established neighborhood, providing a sense of peace and community. Conveniently located with easy access to major highways, shopping, schools, and downtown Fort Worth, you'll have everything you need within reach.
Whether you're looking for your forever home or a fantastic investment, this property is a must-see. Schedule your private tour today and discover the perfect place to call home!
Location
State TX
County Tarrant
Direction Follow GPS
Rooms
Dining Room 1
Interior
Interior Features Granite Counters, High Speed Internet Available, Kitchen Island, Pantry, Walk-In Closet(s)
Heating Central
Cooling Central Air
Fireplaces Number 1
Fireplaces Type Dining Room
Appliance Dishwasher, Disposal, Gas Range
Heat Source Central
Exterior
Garage Spaces 2.0
Fence Back Yard
Utilities Available City Sewer, City Water, Community Mailbox
Total Parking Spaces 2
Garage Yes
Building
Story Two
Level or Stories Two
Structure Type Brick
Schools
Elementary Schools Spicer
Middle Schools Watauga
High Schools Haltom
School District Birdville Isd
Others
Ownership Zagozda

"My job is to find and attract mastery-based agents to the office, protect the culture, and make sure everyone is happy! "
2937 Bert Kouns Industrial Lp Ste 1, Shreveport, LA, 71118, United States

