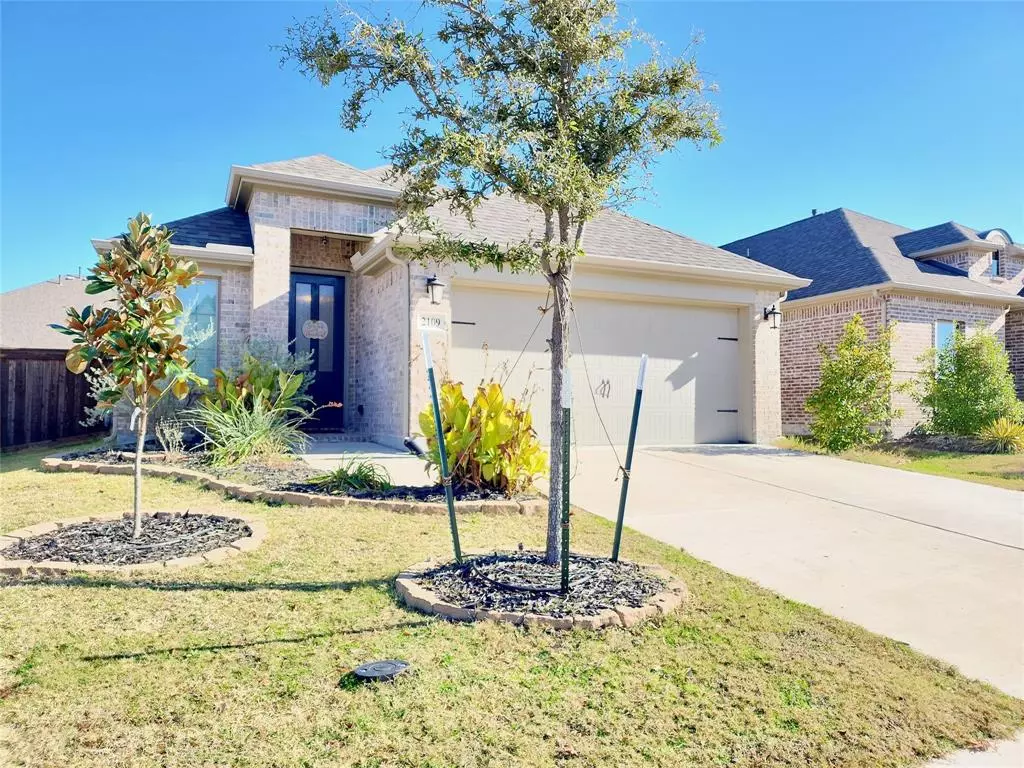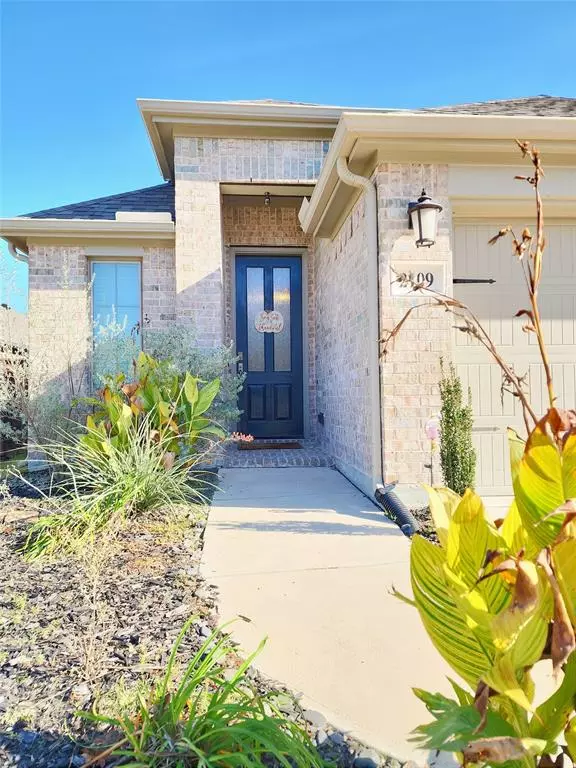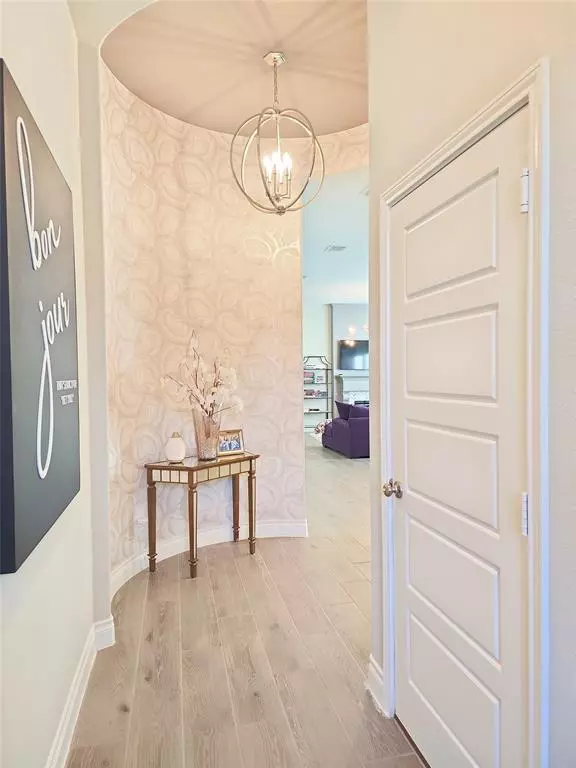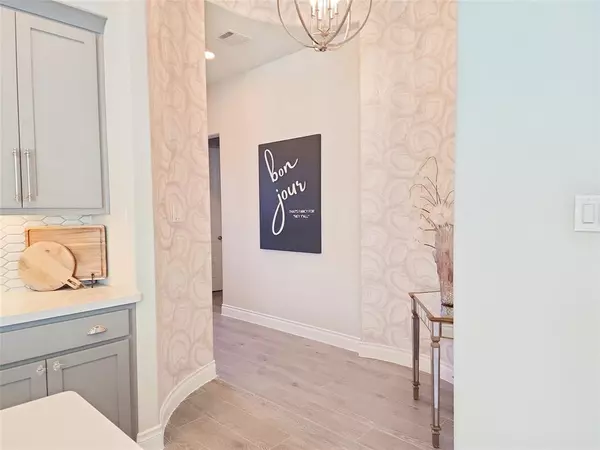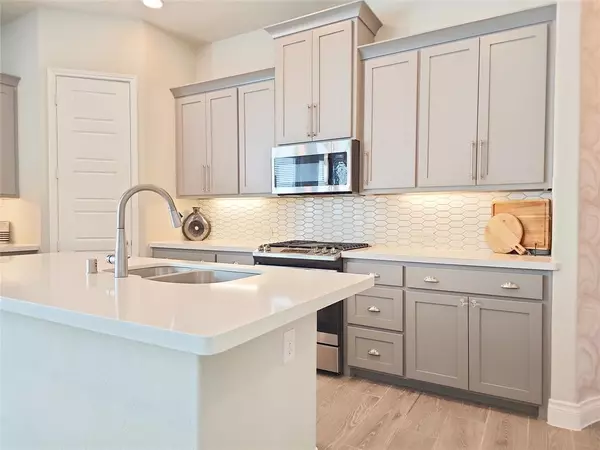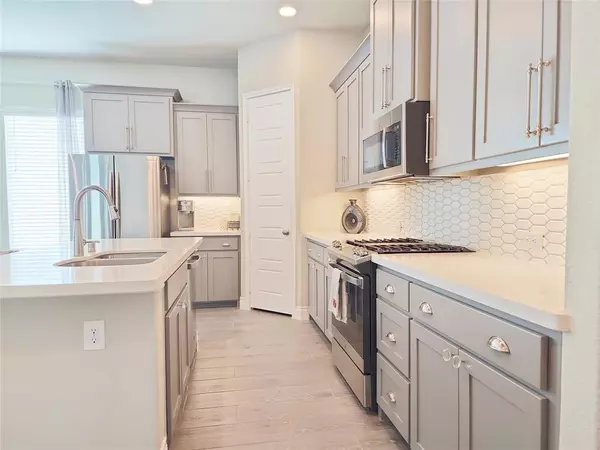3 Beds
2 Baths
1,743 SqFt
3 Beds
2 Baths
1,743 SqFt
Key Details
Property Type Single Family Home
Sub Type Single Family Residence
Listing Status Active
Purchase Type For Sale
Square Footage 1,743 sqft
Price per Sqft $192
Subdivision Devonshire Village 4C
MLS Listing ID 20805361
Bedrooms 3
Full Baths 2
HOA Fees $155/qua
HOA Y/N Mandatory
Year Built 2020
Annual Tax Amount $9,530
Lot Size 5,401 Sqft
Acres 0.124
Property Description
The open and airy floor plan provides a seamless flow between rooms, ideal for everyday living and entertaining. The chef's kitchen is a standout, complemented by designer finishes and amenities that make cooking a joy. The spacious living areas are perfect for family gatherings, and the large master suite provides a peaceful retreat.
Enjoy your mornings or evenings in the comfort of your covered patio, extending your living space outdoors. Whether you're hosting friends or unwinding after a busy day, the patio offers the ideal space to relax and enjoy the fresh air.
Located in a highly desirable master-planned community, this home offers access to incredible amenities such as multiple swimming pools, splash pads, walking paths, and more. Perfect for families or anyone looking to enjoy an active and vibrant lifestyle.
Don't miss out on this opportunity to own a beautifully upgraded home in a community that has it all! Schedule your private tour today!
Location
State TX
County Kaufman
Direction Directions are searchable on Google maps.
Rooms
Dining Room 1
Interior
Interior Features Cable TV Available, High Speed Internet Available, Kitchen Island, Open Floorplan, Pantry, Walk-In Closet(s)
Heating Electric
Cooling Electric
Fireplaces Number 1
Fireplaces Type Decorative, Electric
Appliance Built-in Gas Range, Dishwasher, Disposal, Gas Cooktop, Gas Oven, Gas Water Heater, Ice Maker, Microwave, Plumbed For Gas in Kitchen, Refrigerator
Heat Source Electric
Laundry Electric Dryer Hookup, Utility Room, Full Size W/D Area, Washer Hookup
Exterior
Exterior Feature Covered Patio/Porch
Garage Spaces 2.0
Fence Wood
Utilities Available Cable Available
Garage Yes
Building
Story One
Level or Stories One
Schools
Elementary Schools Griffin
Middle Schools Jackson
High Schools North Forney
School District Forney Isd
Others
Ownership Mercedes Goss
Special Listing Condition Agent Related to Owner

"My job is to find and attract mastery-based agents to the office, protect the culture, and make sure everyone is happy! "
2937 Bert Kouns Industrial Lp Ste 1, Shreveport, LA, 71118, United States

