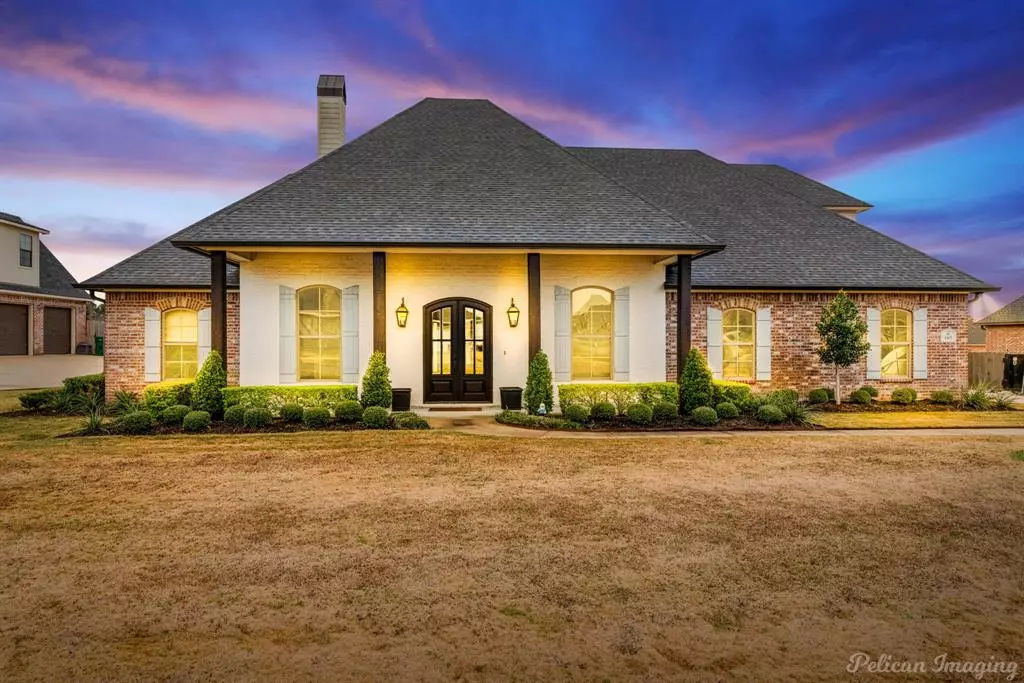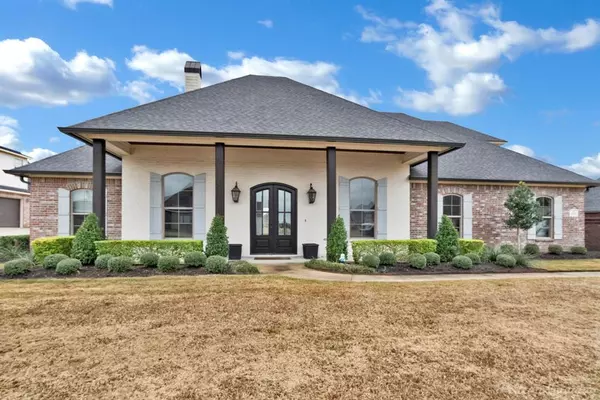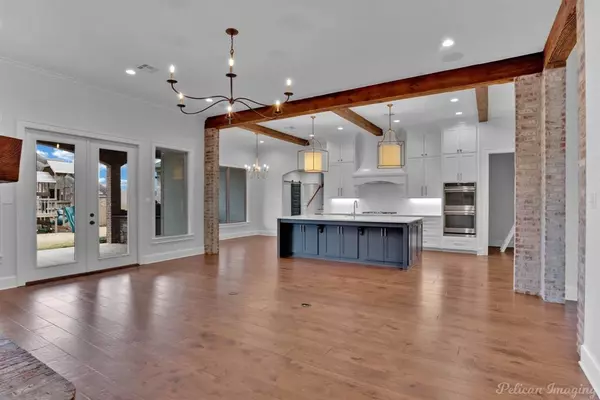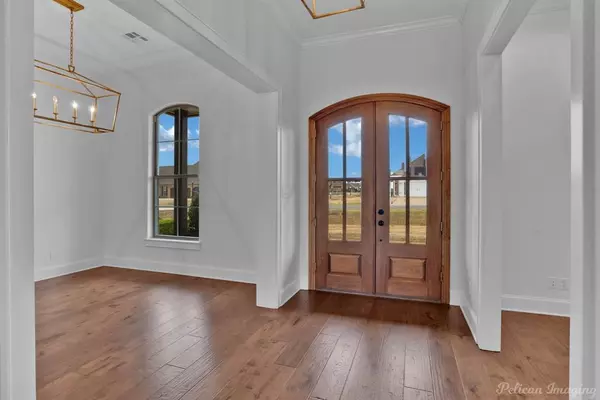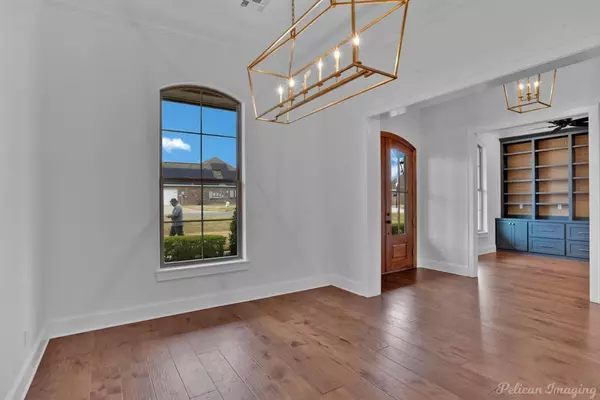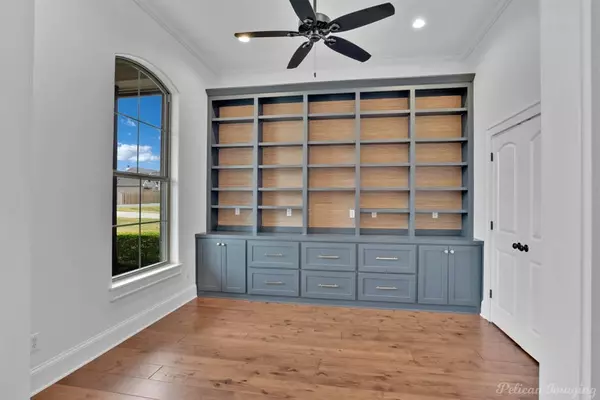4 Beds
4 Baths
3,407 SqFt
4 Beds
4 Baths
3,407 SqFt
Key Details
Property Type Single Family Home
Sub Type Single Family Residence
Listing Status Active Contingent
Purchase Type For Sale
Square Footage 3,407 sqft
Price per Sqft $183
Subdivision Cathey Acres #2
MLS Listing ID 20799878
Style Traditional
Bedrooms 4
Full Baths 3
Half Baths 1
HOA Y/N None
Year Built 2018
Lot Size 30 Sqft
Acres 7.0E-4
Property Description
Discover the epitome of up-scale living in Stonewall's sought-after Cathey Acres neighborhood. This stunning 4 bedroom, 3.5 bath residence features a 3-car garage, formal dining room, office and generator while exuding elegance with designer finishes and high-end lighting throughout.
Step inside to find a sun-drenched home with tall ceilings, a capacious master closet, and his and her vanities in the master bath. The heart of the home is the expansive kitchen with a large island, quartz countertops, ample storage, and a walk-in pantry. Cozy up by the indoor fireplace, or enjoy the seamless indoor-outdoor living that the covered back patio provides, complete with a fireplace, Green Egg, and gas grill.
The exterior boasts charming brick, beautiful lanterns, and a welcoming front porch and a spacious backyard. Situated within the acclaimed DeSoto Parish School District, and conveniently close to dining and shopping.
Location
State LA
County Desoto
Direction Google Maps
Rooms
Dining Room 2
Interior
Interior Features Built-in Features, Decorative Lighting, Double Vanity, Eat-in Kitchen, Kitchen Island, Open Floorplan, Pantry, Walk-In Closet(s)
Heating Central
Cooling Central Air, Electric
Flooring Carpet, Ceramic Tile, Tile, Wood
Fireplaces Number 2
Fireplaces Type Family Room, Gas, Outside
Equipment Generator
Appliance Dishwasher, Disposal, Gas Cooktop, Double Oven, Refrigerator
Heat Source Central
Laundry Utility Room, Full Size W/D Area
Exterior
Exterior Feature Attached Grill, Covered Patio/Porch, Outdoor Grill
Garage Spaces 3.0
Fence Wood
Utilities Available City Sewer, City Water, Electricity Connected, Individual Gas Meter, Individual Water Meter
Roof Type Composition
Total Parking Spaces 3
Garage Yes
Building
Story Two
Foundation Slab
Level or Stories Two
Structure Type Brick
Schools
Elementary Schools Desoto Isd Schools
Middle Schools Desoto Isd Schools
High Schools Desoto Isd Schools
School District Desoto Parish Isd
Others
Ownership Owner

"My job is to find and attract mastery-based agents to the office, protect the culture, and make sure everyone is happy! "
2937 Bert Kouns Industrial Lp Ste 1, Shreveport, LA, 71118, United States

