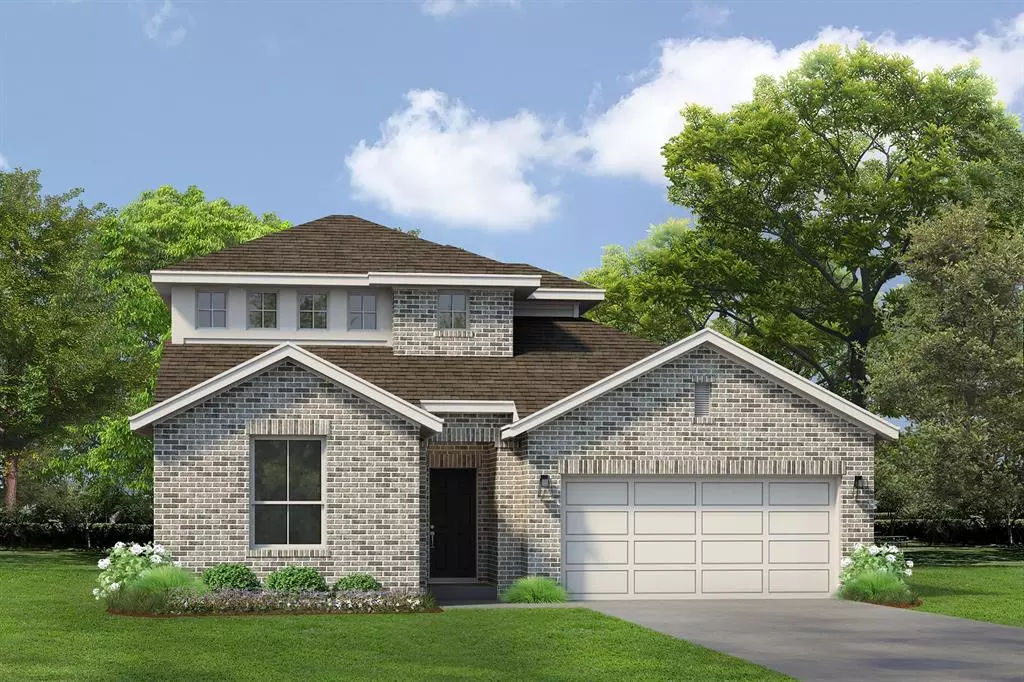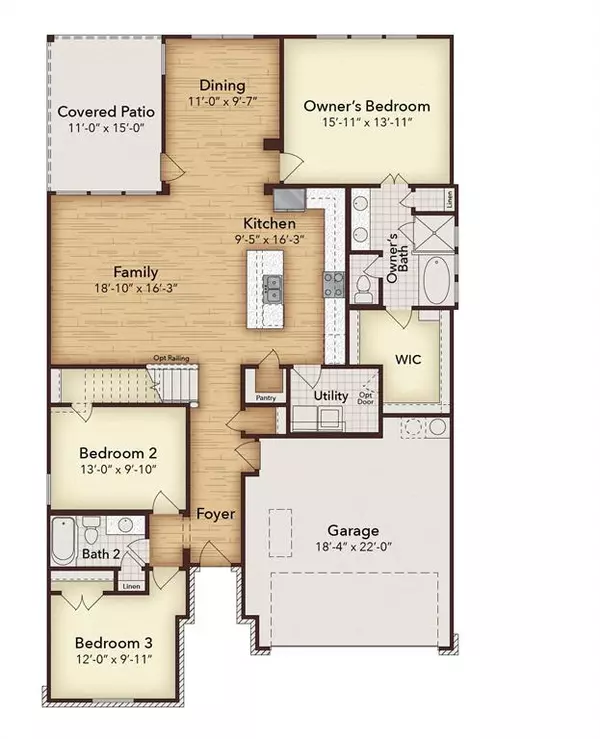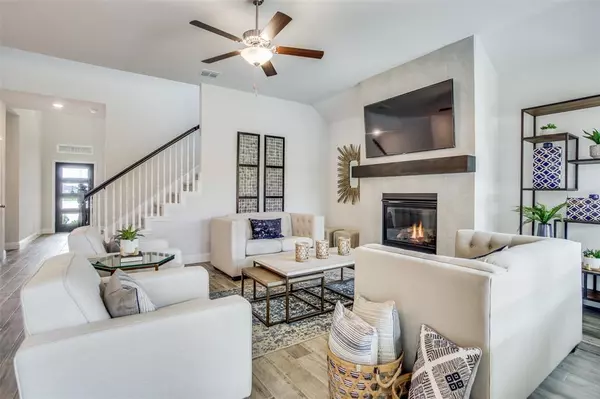4 Beds
3 Baths
2,327 SqFt
4 Beds
3 Baths
2,327 SqFt
OPEN HOUSE
Sat Jan 18, 10:00am - 6:00pm
Sun Jan 19, 10:00am - 6:00pm
Mon Jan 20, 10:00am - 6:00pm
Tue Jan 21, 10:00am - 6:00pm
Wed Jan 22, 10:00am - 6:00pm
Thu Jan 23, 10:00am - 6:00pm
Key Details
Property Type Single Family Home
Sub Type Single Family Residence
Listing Status Active
Purchase Type For Sale
Square Footage 2,327 sqft
Price per Sqft $180
Subdivision Reatta Ridge
MLS Listing ID 20794231
Style Traditional
Bedrooms 4
Full Baths 3
HOA Fees $300/ann
HOA Y/N Mandatory
Year Built 2024
Lot Size 7,405 Sqft
Acres 0.17
Property Description
Location
State TX
County Denton
Community Community Pool, Park, Playground, Sidewalks
Direction 1-35, exit left on Eagle Parkway, right on FM 156, left on John Wiley, right on Reatta Dr, left on Lone Star, right on Lakeway.
Rooms
Dining Room 1
Interior
Interior Features Double Vanity, Granite Counters, Kitchen Island, Open Floorplan, Walk-In Closet(s)
Heating Central, Electric
Cooling Central Air, Electric
Flooring Carpet, Luxury Vinyl Plank, Tile
Appliance Dishwasher, Disposal, Electric Cooktop, Electric Oven, Electric Water Heater, Microwave, Vented Exhaust Fan
Heat Source Central, Electric
Exterior
Garage Spaces 2.0
Community Features Community Pool, Park, Playground, Sidewalks
Utilities Available City Sewer, City Water
Roof Type Composition
Total Parking Spaces 2
Garage Yes
Building
Lot Description Interior Lot
Story Two
Foundation Slab
Level or Stories Two
Structure Type Brick,Vinyl Siding
Schools
Elementary Schools Justin
Middle Schools Pike
High Schools Northwest
School District Northwest Isd
Others
Ownership Kindred Homes

"My job is to find and attract mastery-based agents to the office, protect the culture, and make sure everyone is happy! "
2937 Bert Kouns Industrial Lp Ste 1, Shreveport, LA, 71118, United States






