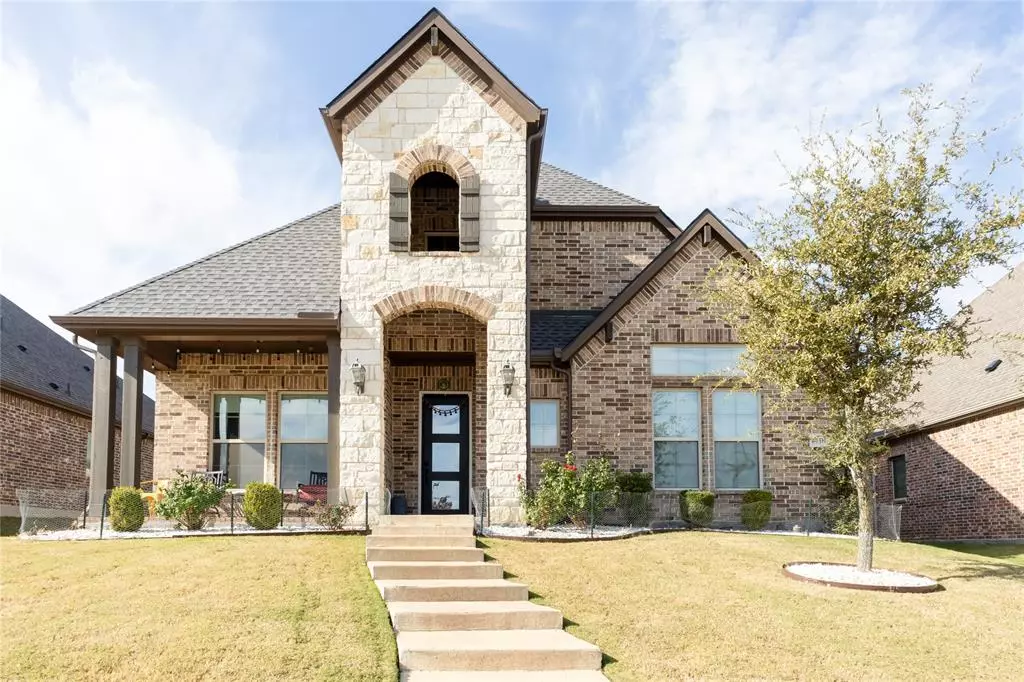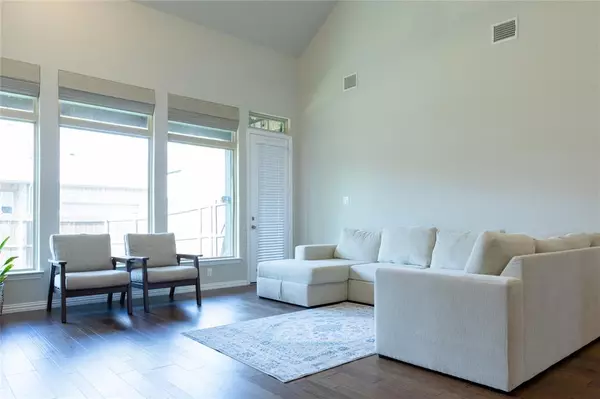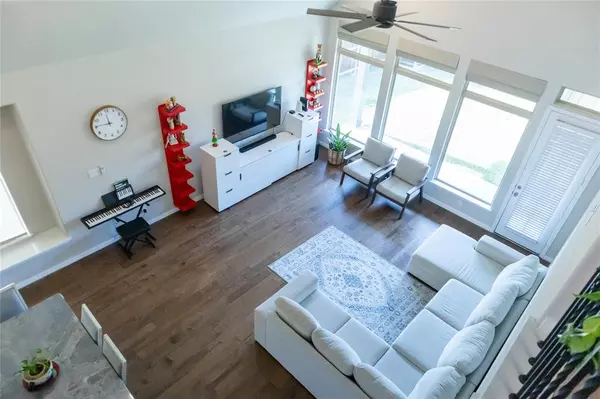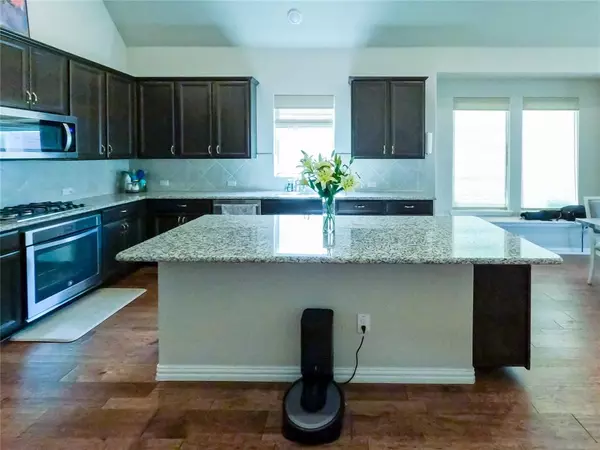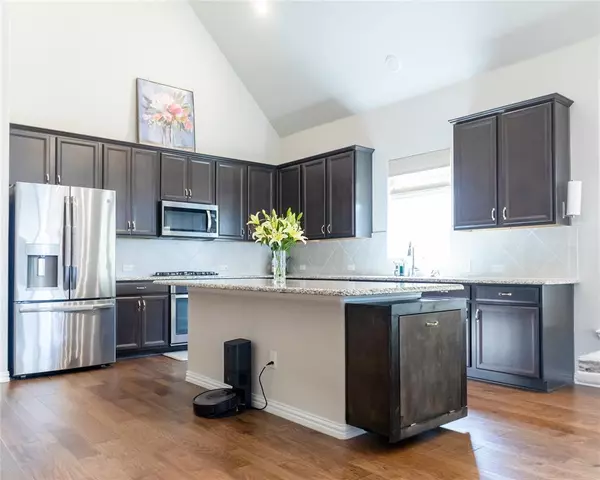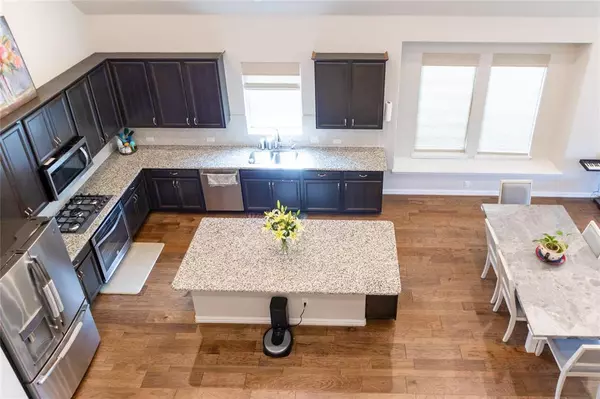3 Beds
3 Baths
2,860 SqFt
3 Beds
3 Baths
2,860 SqFt
Key Details
Property Type Single Family Home
Sub Type Single Family Residence
Listing Status Active Contingent
Purchase Type For Sale
Square Footage 2,860 sqft
Price per Sqft $218
Subdivision Glen View
MLS Listing ID 20787598
Style Traditional
Bedrooms 3
Full Baths 2
Half Baths 1
HOA Fees $276/qua
HOA Y/N Mandatory
Year Built 2018
Annual Tax Amount $9,202
Lot Size 6,664 Sqft
Acres 0.153
Property Description
East Facing Home Overlooking Community Pond, Fountain and Green Area! This Brighton Plan is the #1 sought after home in the area. With soaring ceilings from front to back and extremely open living and kitchen with oversized island make this home a best pick! Enjoy your morning coffee on your front porch looking out over the community pond and fountain. Kitchen boasts lots of storage and counter space as well as being very entertaining as it opens directly to the great room. With stainless appliances, wood floors throughout the first floor, vaulted ceiling in master, iron spindles on stairs and many more options! Frisco ISD and No MUD or PID Taxes.
UPGRADES: Iron glass entry door, upgraded blinds throughout, motorized shades in family room, light filtering shades in kitchen and secondary bedrooms, darkening shades in master, media, and office; new roof and gutters; FISHER AND PAYKEL 5 burner gas cooktop, under sink reverse osmosis system, shelves in pantry, pull out drawers in kitchen, game room turned to media room with built-in 5.1 surround sound system, barn door entry to media room, secondary bathroom remodeled with walk-in-shower, level-2 electric car charger and wire storage shelves in garage,
Location
State TX
County Denton
Direction Set GPS to street address
Rooms
Dining Room 1
Interior
Interior Features Double Vanity, Eat-in Kitchen, Granite Counters, High Speed Internet Available, Kitchen Island, Open Floorplan, Sound System Wiring, Walk-In Closet(s), Wired for Data
Heating Zoned
Appliance Dishwasher, Gas Cooktop, Microwave, Convection Oven
Heat Source Zoned
Laundry Electric Dryer Hookup, Washer Hookup
Exterior
Exterior Feature Covered Patio/Porch, Rain Gutters
Garage Spaces 2.0
Fence Wood
Utilities Available All Weather Road, City Sewer, City Water, Electricity Connected
Roof Type Composition
Total Parking Spaces 2
Garage Yes
Building
Story Two
Foundation Slab
Level or Stories Two
Structure Type Brick,Frame,Stone Veneer
Schools
Elementary Schools Phillips
Middle Schools Stafford
High Schools Lone Star
School District Frisco Isd
Others
Ownership See Public Records

"My job is to find and attract mastery-based agents to the office, protect the culture, and make sure everyone is happy! "
2937 Bert Kouns Industrial Lp Ste 1, Shreveport, LA, 71118, United States

