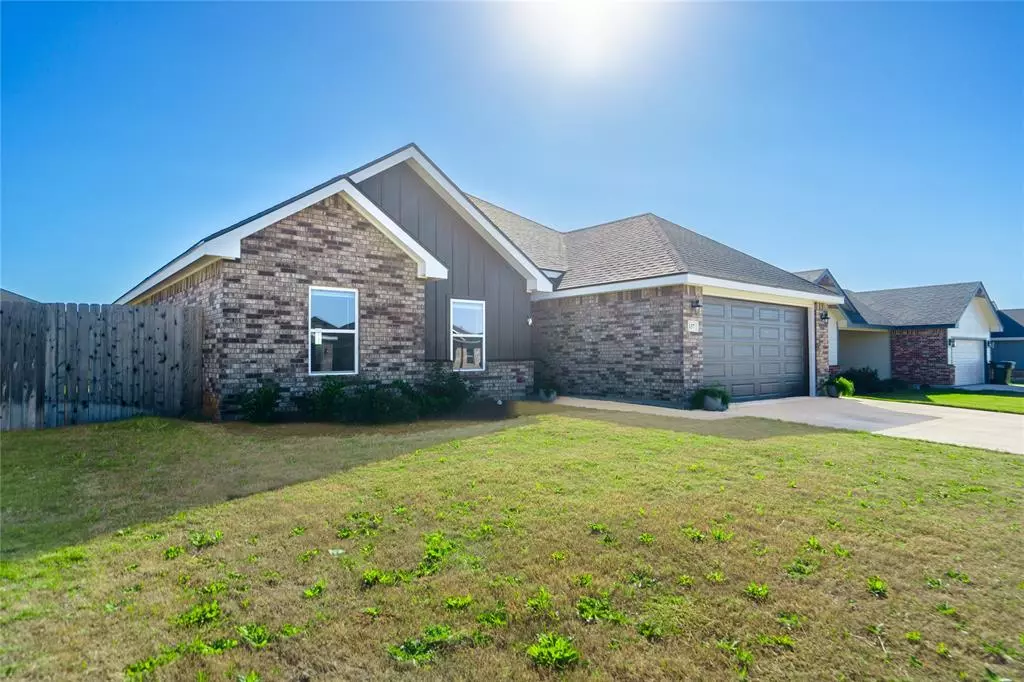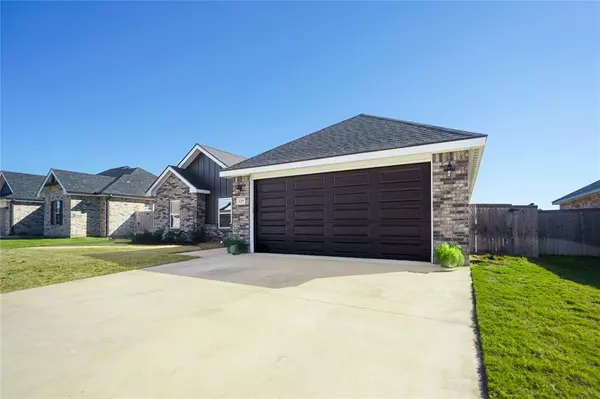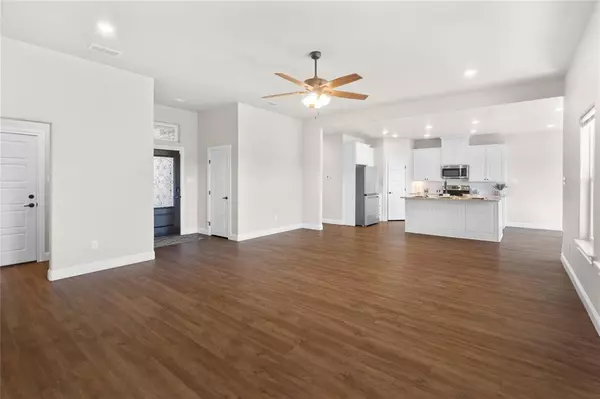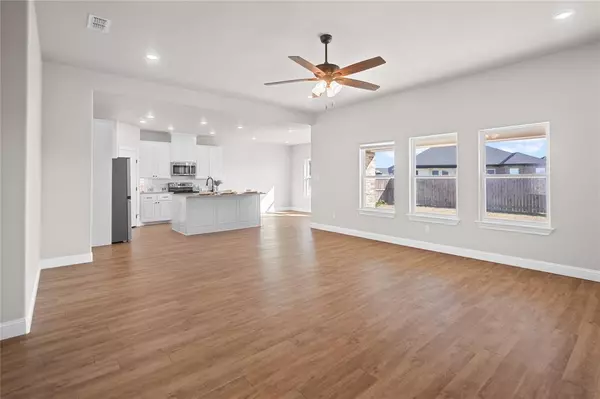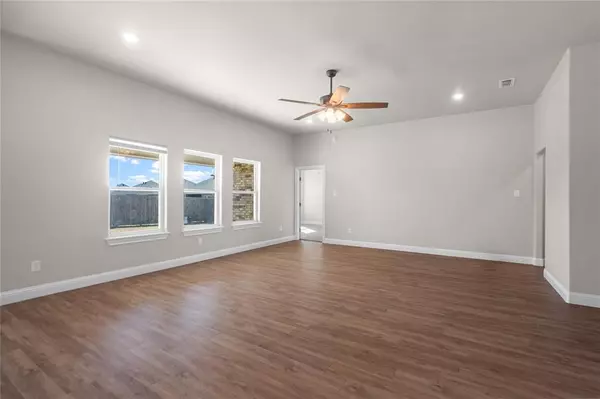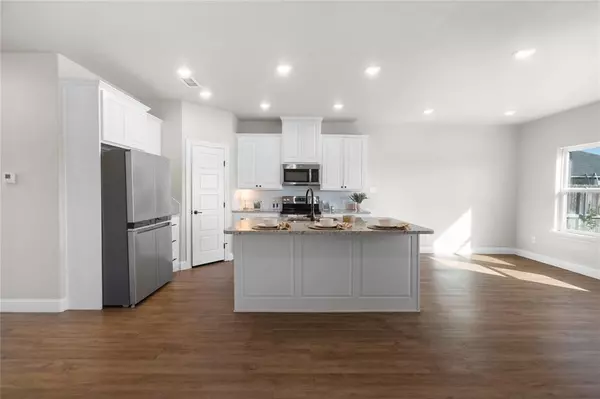3 Beds
2 Baths
1,710 SqFt
3 Beds
2 Baths
1,710 SqFt
Key Details
Property Type Single Family Home
Sub Type Single Family Residence
Listing Status Active
Purchase Type For Sale
Square Footage 1,710 sqft
Price per Sqft $174
Subdivision Carriage Hills Add
MLS Listing ID 20786135
Style Traditional
Bedrooms 3
Full Baths 2
HOA Fees $250/ann
HOA Y/N Mandatory
Year Built 2022
Annual Tax Amount $6,346
Lot Size 6,969 Sqft
Acres 0.16
Property Description
The kitchen is well equipped with stainless steel appliances, an island that provides additional storage and seating, and the always needed coffee nook! Bedrooms are split, allowing for a private primary, which is ensuite. Features include double vanities, a soaking tub, and a stand-alone shower. There is also a large walk in closet with built in storage. Laundry is less of a chore in the large utility room with counter space and cabinets for all of your supplies. A built in mud bench is a convenient bonus. The sprinkler system maintains a fenced yard and the covered patio is a great place to relax and entertain. This is a wonderful property in a great location, ready for you to come check it out! See you soon!
Location
State TX
County Taylor
Direction Traveling south on Hwy 83 84 take the exit for Beltway South, 707 and go left. Go left on Maple St., and right on Spring Park Way. This property will be on the right hand side
Rooms
Dining Room 1
Interior
Interior Features Decorative Lighting, Double Vanity, Eat-in Kitchen, Granite Counters, High Speed Internet Available, Kitchen Island, Open Floorplan, Pantry
Heating Central, Electric
Cooling Ceiling Fan(s), Central Air, Electric
Flooring Carpet, Luxury Vinyl Plank
Appliance Dishwasher, Disposal, Electric Range, Microwave
Heat Source Central, Electric
Laundry Electric Dryer Hookup, Utility Room, Full Size W/D Area, Washer Hookup
Exterior
Exterior Feature Covered Patio/Porch, Private Yard
Garage Spaces 2.0
Fence Back Yard, Privacy, Wood
Utilities Available City Sewer, City Water
Roof Type Composition
Total Parking Spaces 2
Garage Yes
Building
Lot Description Landscaped, Lrg. Backyard Grass, Sprinkler System, Subdivision
Story One
Foundation Slab
Level or Stories One
Structure Type Brick,Siding
Schools
Elementary Schools Wylie East
High Schools Wylie
School District Wylie Isd, Taylor Co.
Others
Ownership See CAD
Acceptable Financing Cash, Conventional, FHA, VA Loan
Listing Terms Cash, Conventional, FHA, VA Loan

"My job is to find and attract mastery-based agents to the office, protect the culture, and make sure everyone is happy! "
2937 Bert Kouns Industrial Lp Ste 1, Shreveport, LA, 71118, United States

