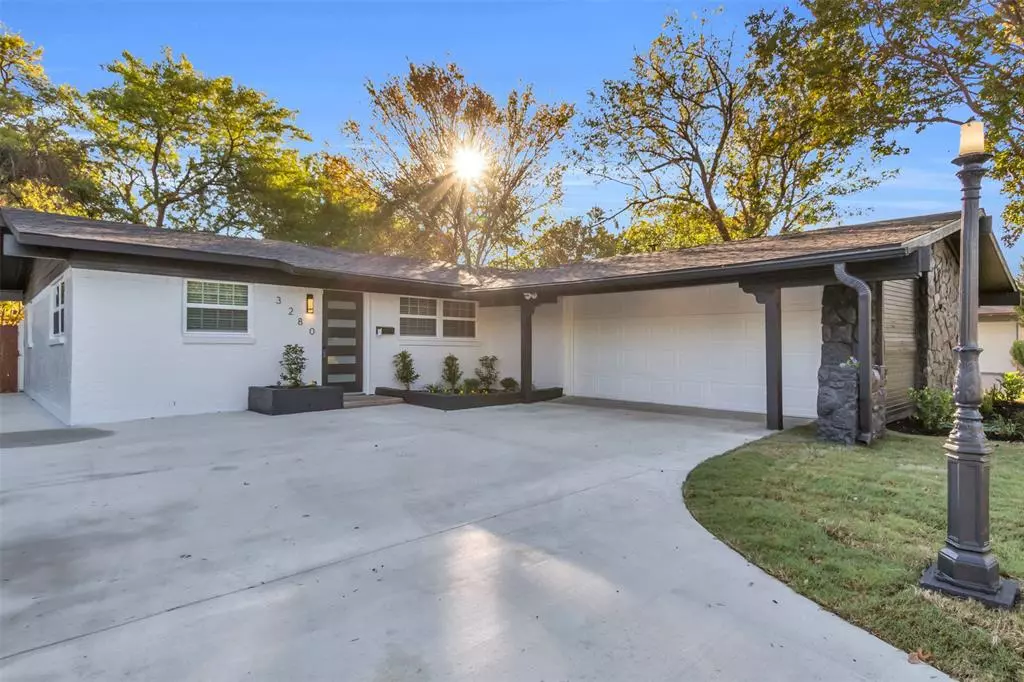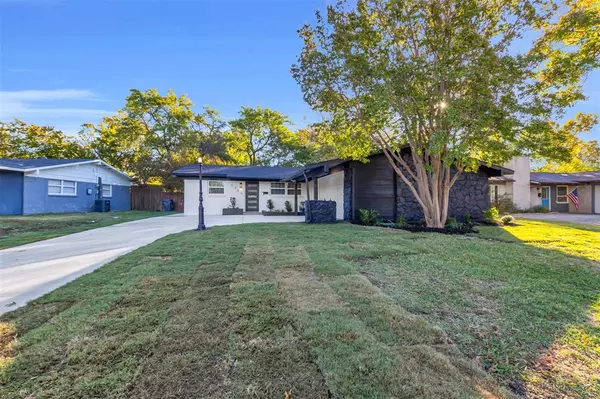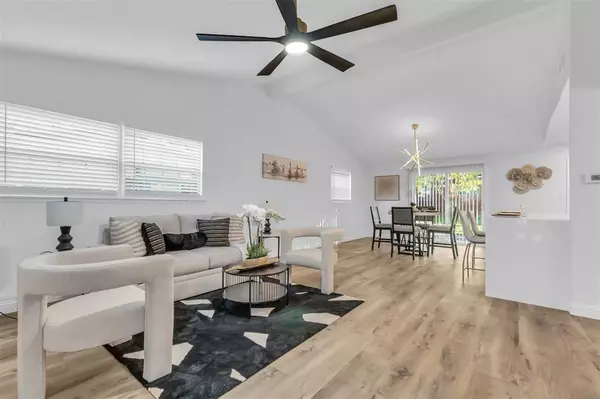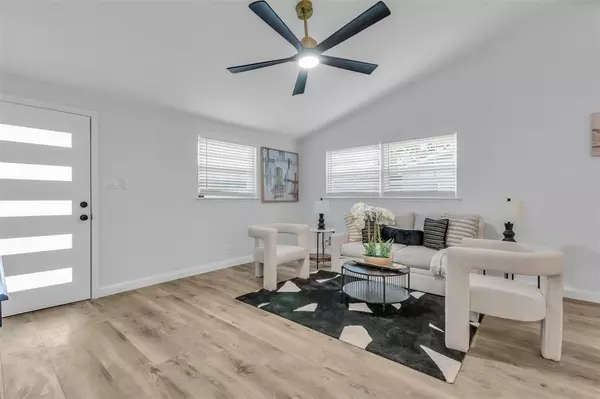3 Beds
2 Baths
1,356 SqFt
3 Beds
2 Baths
1,356 SqFt
OPEN HOUSE
Sat Jan 18, 12:00pm - 2:00pm
Key Details
Property Type Single Family Home
Sub Type Single Family Residence
Listing Status Active
Purchase Type For Sale
Square Footage 1,356 sqft
Price per Sqft $353
Subdivision Coral Hills
MLS Listing ID 20784615
Bedrooms 3
Full Baths 2
HOA Y/N None
Year Built 1959
Annual Tax Amount $7,256
Lot Size 9,888 Sqft
Acres 0.227
Property Description
Step inside to discover a completely remodeled interior, thoughtfully designed with stylish finishes and contemporary touches. The open-concept floor plan boasts an abundance of natural light.
The centerpiece is the kitchen, boasting a sleek, oversized island with a waterfall quartz countertop that exudes sophistication, it also has lower cabinet space on both sides of the island for more storage. This kitchen is a true showstopper, featuring brand-new matte black stainless steel appliances, custom cabinetry, beautiful backsplash and cabinet hardware and ample space for cooking and entertaining.
Two luxurious bathrooms featuring custom tile work, sleek fixtures. Gorgeous flooring throughout, complemented by fresh paint and modern lighting.
Spacious bedrooms with ample closet space, including a serene primary suite with a walk-in closet and en-suite bath.
Outside, enjoy a spacious yard ideal for relaxing or hosting gatherings. Whether you're commuting to work, teeing off at the nearby country club, or indulging in some retail therapy, this location truly has it all.
The updates include custom cabinets, quartz counters, new HVAC, boiler replaced in 2023, roof replaced in 2022, new matte black stainless steel appliances, new driveway, new electrical box, new windows, new doors, new paint, new hardware, new ceiling fans, 2 inch faux wood blinds, luxury vinyl plank floor, new carpet, landscaping.
Don't miss the opportunity to make this move-in-ready gem your own. Schedule a showing today and experience the perfect combination of luxury and convenience!
Location
State TX
County Dallas
Direction go 635 East exit Josey Lane and Webb Chapel Rd , turn left on Webb Chapel Rd., left on Forest Ln., turn right on Cromwell, right on Dartmoor, house will be on the left
Rooms
Dining Room 1
Interior
Interior Features Decorative Lighting, Kitchen Island, Open Floorplan, Vaulted Ceiling(s), Walk-In Closet(s)
Flooring Carpet, Luxury Vinyl Plank
Appliance Dishwasher, Disposal, Gas Range, Microwave
Laundry Utility Room, Full Size W/D Area
Exterior
Garage Spaces 2.0
Fence Wood
Utilities Available City Sewer, City Water
Roof Type Composition
Total Parking Spaces 2
Garage Yes
Building
Story One
Level or Stories One
Schools
Elementary Schools Degolyer
Middle Schools Marsh
High Schools White
School District Dallas Isd
Others
Ownership see tax
Acceptable Financing Cash, Conventional, FHA, VA Loan
Listing Terms Cash, Conventional, FHA, VA Loan

"My job is to find and attract mastery-based agents to the office, protect the culture, and make sure everyone is happy! "
2937 Bert Kouns Industrial Lp Ste 1, Shreveport, LA, 71118, United States






