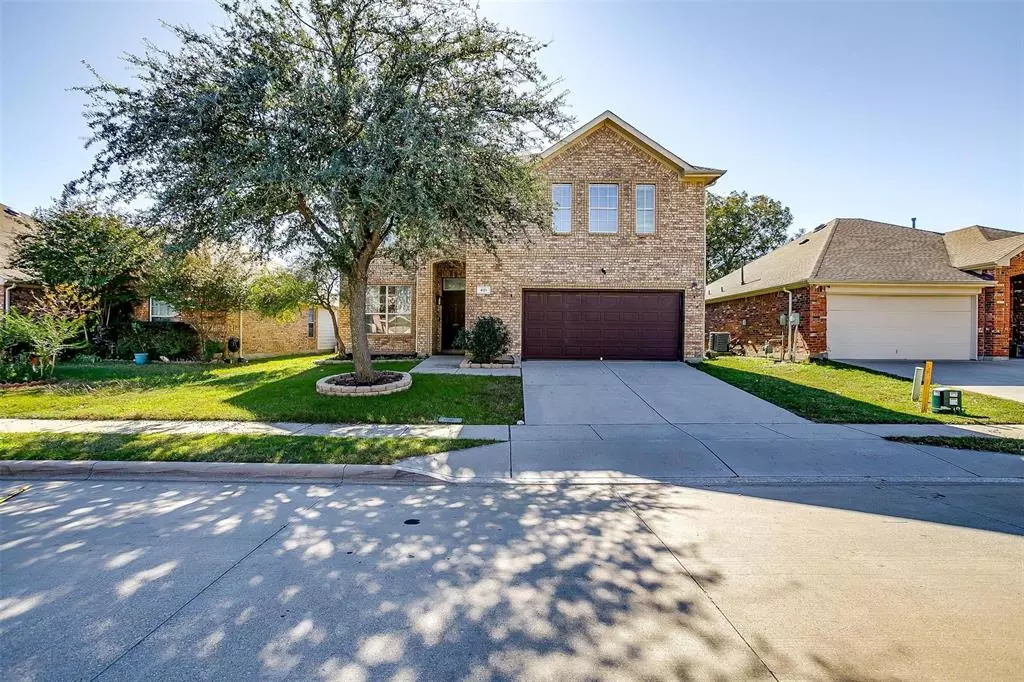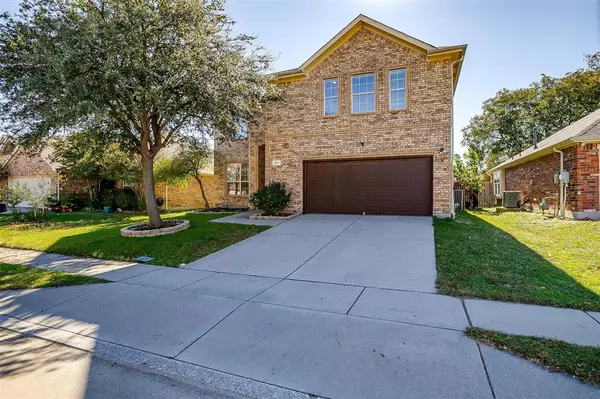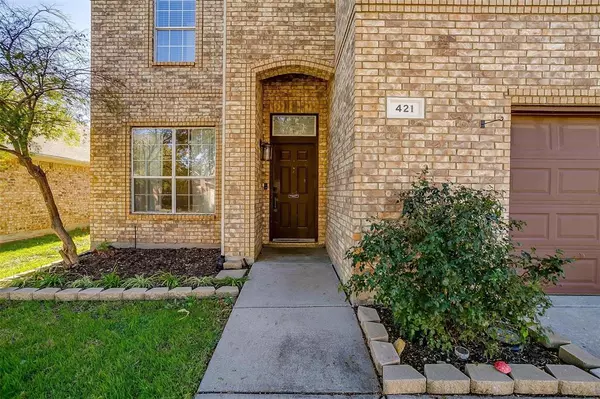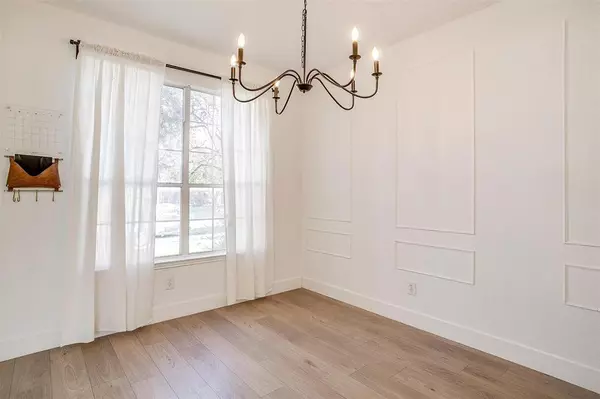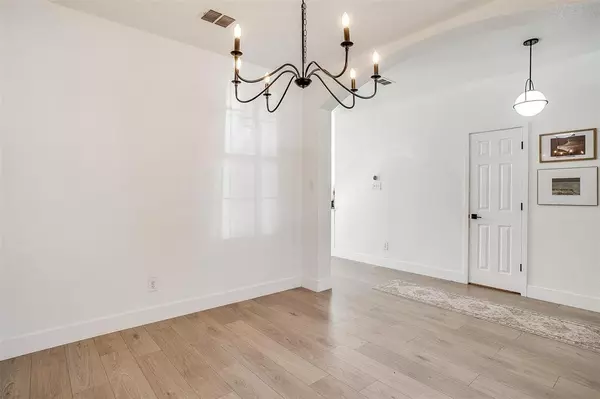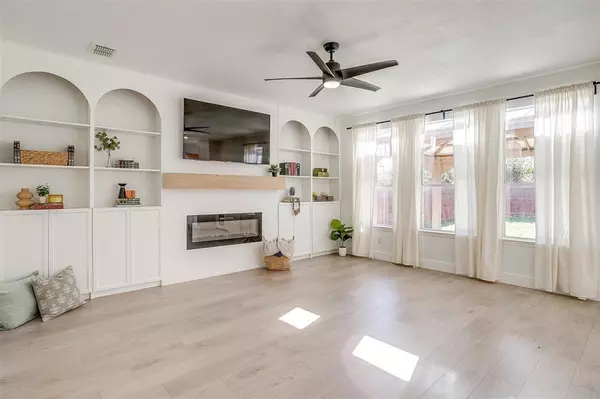3 Beds
3 Baths
2,357 SqFt
3 Beds
3 Baths
2,357 SqFt
Key Details
Property Type Single Family Home
Sub Type Single Family Residence
Listing Status Active
Purchase Type For Sale
Square Footage 2,357 sqft
Price per Sqft $148
Subdivision Bar C Ranch
MLS Listing ID 20783424
Style Traditional
Bedrooms 3
Full Baths 2
Half Baths 1
HOA Fees $220
HOA Y/N Mandatory
Year Built 2006
Annual Tax Amount $9,673
Lot Size 5,488 Sqft
Acres 0.126
Property Description
Location
State TX
County Tarrant
Community Community Pool, Curbs, Greenbelt, Sidewalks
Direction From E Bailey Boswell Rd, turn north on Wagley Robertson Rd and turn west on Mystic River Trail. The home will be on the right.
Rooms
Dining Room 1
Interior
Interior Features Built-in Features, Chandelier, Decorative Lighting, Double Vanity, Eat-in Kitchen, Open Floorplan, Walk-In Closet(s)
Heating Central, Electric
Cooling Ceiling Fan(s), Central Air, Electric
Flooring Luxury Vinyl Plank, Tile
Fireplaces Number 2
Fireplaces Type Electric
Appliance Disposal, Electric Range
Heat Source Central, Electric
Laundry Electric Dryer Hookup, Utility Room, Washer Hookup
Exterior
Exterior Feature Covered Patio/Porch, Rain Gutters, Lighting
Garage Spaces 2.0
Fence Wood
Community Features Community Pool, Curbs, Greenbelt, Sidewalks
Utilities Available City Sewer, City Water, Curbs, Electricity Available, Electricity Connected, Individual Water Meter
Roof Type Composition,Shingle
Total Parking Spaces 2
Garage Yes
Building
Lot Description Interior Lot, Sprinkler System, Subdivision
Story Two
Foundation Slab
Level or Stories Two
Structure Type Brick,Siding
Schools
Elementary Schools Comanche Springs
Middle Schools Prairie Vista
High Schools Eagle Mountain
School District Eagle Mt-Saginaw Isd
Others
Ownership See Offer Instructions
Acceptable Financing Cash, Conventional, FHA, VA Loan
Listing Terms Cash, Conventional, FHA, VA Loan

"My job is to find and attract mastery-based agents to the office, protect the culture, and make sure everyone is happy! "
2937 Bert Kouns Industrial Lp Ste 1, Shreveport, LA, 71118, United States

