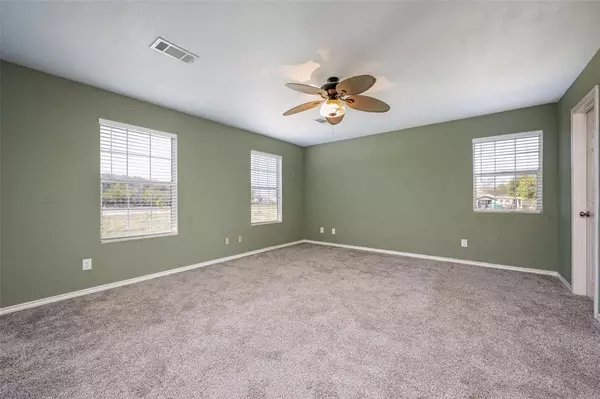
4 Beds
2 Baths
1,900 SqFt
4 Beds
2 Baths
1,900 SqFt
Key Details
Property Type Single Family Home
Sub Type Single Family Residence
Listing Status Active Option Contract
Purchase Type For Sale
Square Footage 1,900 sqft
Price per Sqft $171
Subdivision Hill Jt
MLS Listing ID 20774628
Bedrooms 4
Full Baths 2
HOA Y/N None
Year Built 1999
Annual Tax Amount $2,656
Lot Size 2.250 Acres
Acres 2.25
Property Description
Step into a welcoming space featuring a functioning floor plan with ample natural light, warm hardwood floors, and cozy, inviting living area. The primary bedroom offers a peaceful retreat with an en-suite bath, while three additional bedrooms provide plenty of room for family or guests. A second full bathroom ensures convenience for everyone The expansive 2.25-acre lot includes a rustic barn, ideal for livestock, storage. A separate workshop provides ample room for hobbies, crafts, or a home business, while the storm shelter offers peace of mind during inclement weather. With plenty of space to garden, raise animals, or enjoy outdoor activities, the possibilities are endless. Additional features include a welcoming front porch perfect for enjoying morning coffee, mature trees that offer shade and privacy, and a fenced area suitable for pets or small livestock. The property has room for additional outbuildings, gardens, or whatever your rural dream may include.
Enjoy the peace of country living while remaining within a short drive of local amenities, schools, and shopping. This unique property offers the best of both worlds—rural tranquility with modern-day conveniences nearby.
Don't miss the opportunity to own a slice of country paradise! This farmhouse is perfect for those seeking a slower-paced, yet convenient, lifestyle with plenty of space to grow and create lasting memories. Schedule Your Visit Today
This home won't last long! Schedule a private tour to explore all the charm and potential this property has to offer.
Location
State TX
County Cooke
Direction from 35 in Valley View take FM 922 East turn left onto FM 2071 home will be on the right SIY at driveway
Rooms
Dining Room 1
Interior
Interior Features Walk-In Closet(s)
Heating Central, Electric
Cooling Central Air, Electric
Flooring Carpet, Hardwood, Tile, Wood
Equipment DC Well Pump
Appliance Dishwasher, Electric Range, Electric Water Heater
Heat Source Central, Electric
Laundry Electric Dryer Hookup, Full Size W/D Area
Exterior
Exterior Feature Covered Deck, RV/Boat Parking, Stable/Barn, Storage, Storm Cellar
Fence Barbed Wire, Electric, Fenced, Gate
Utilities Available Private Sewer, Private Water, Septic, Well
Roof Type Composition,Wood
Garage No
Building
Lot Description Few Trees
Story One
Foundation Pillar/Post/Pier
Level or Stories One
Structure Type Fiber Cement,Wood
Schools
Elementary Schools Valleyview
High Schools Valleyview
School District Valley View Isd
Others
Restrictions No Known Restriction(s)
Ownership Taxes
Acceptable Financing Cash, Conventional, FHA
Listing Terms Cash, Conventional, FHA


"My job is to find and attract mastery-based agents to the office, protect the culture, and make sure everyone is happy! "
2937 Bert Kouns Industrial Lp Ste 1, Shreveport, LA, 71118, United States






