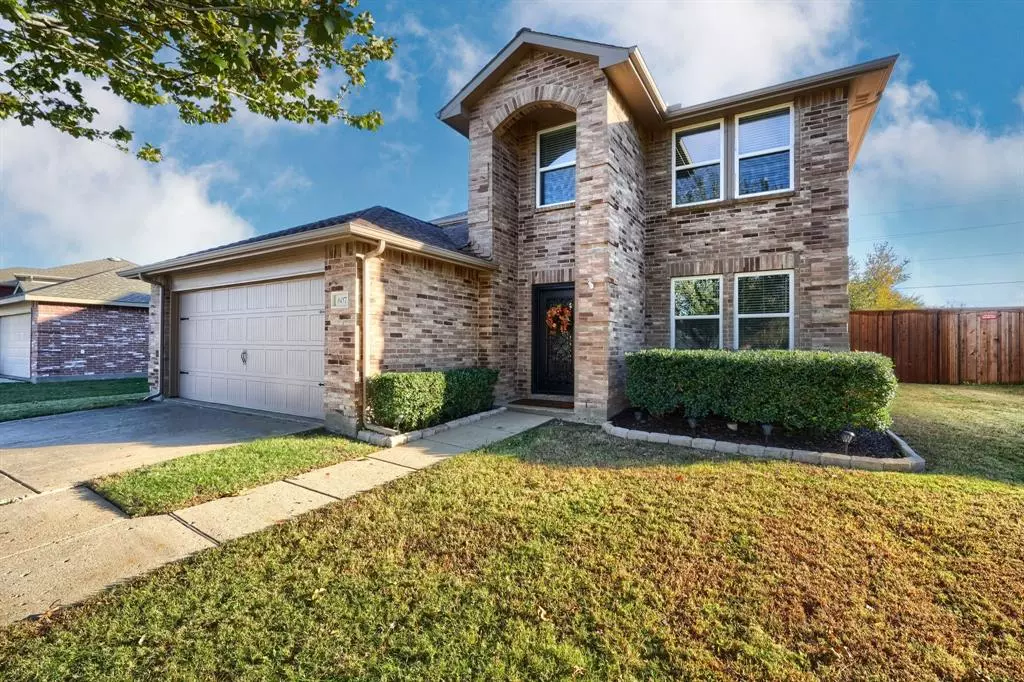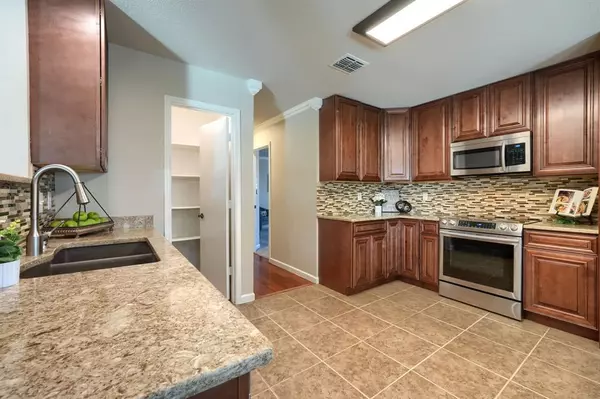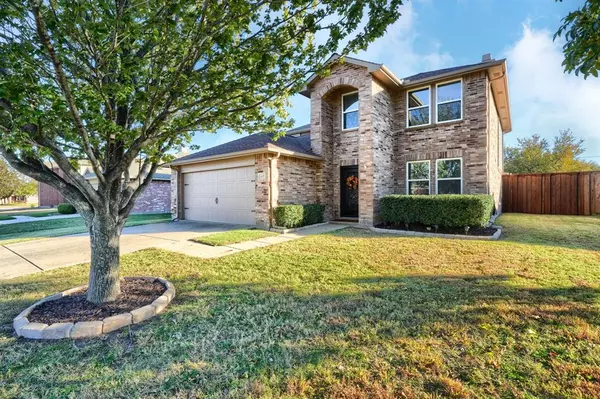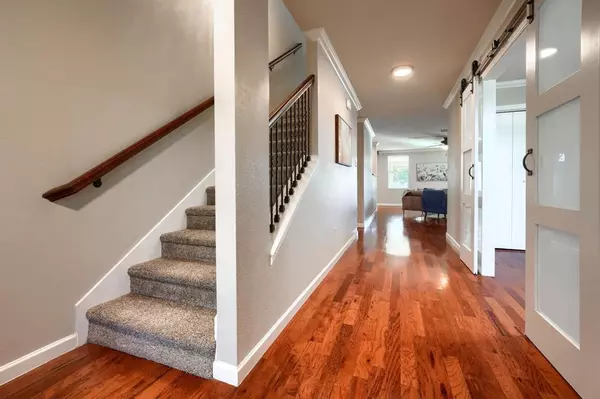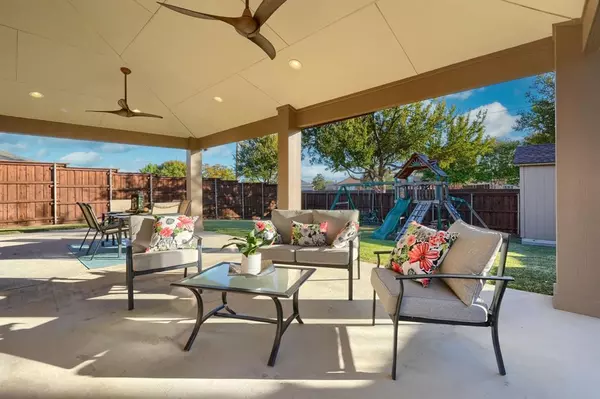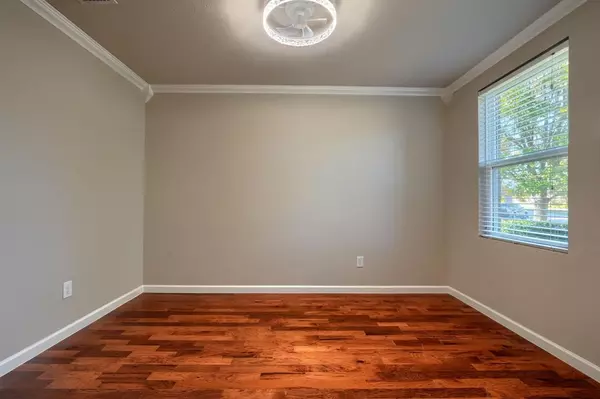4 Beds
3 Baths
2,562 SqFt
4 Beds
3 Baths
2,562 SqFt
OPEN HOUSE
Sat Jan 18, 1:00pm - 3:00pm
Key Details
Property Type Single Family Home
Sub Type Single Family Residence
Listing Status Active
Purchase Type For Sale
Square Footage 2,562 sqft
Price per Sqft $183
Subdivision Birmingham Farms Ph 14B
MLS Listing ID 20772379
Style Traditional
Bedrooms 4
Full Baths 2
Half Baths 1
HOA Fees $79/qua
HOA Y/N Mandatory
Year Built 2005
Annual Tax Amount $7,485
Lot Size 8,712 Sqft
Acres 0.2
Property Description
This stunning 4-bedroom, 2.5-bath property is the perfect retreat for those seeking both space and privacy. Nestled on an oversized lot just shy of a quarter acre with no neighbors immediately behind, this home offers the ultimate blend of comfort, style, and tranquility—ideal for ringing in 2025! Step into the backyard oasis, where an 8-foot board-on-board privacy fence surrounds an extended covered patio, creating the perfect setting for entertaining, relaxing, or hosting gatherings. The bonus 8x12 Tuff Shed adds convenient extra storage, keeping your outdoor space tidy and functional, and the playset and outdoor television will convey to the lucky new owner! Inside, you'll fall in love with the bright, updated kitchen, complete with luxurious quartz countertops, soft-close raised-panel cabinets, and sleek stainless steel appliances. The spacious primary suite on the first floor offers a private, spa-like retreat, featuring an en suite bathroom with dual vanities and updated quartz countertops. Upstairs, you'll find generously sized bedrooms and a versatile bonus or media space with a closet. Thoughtful upgrades throughout make this home truly special and ready to impress. Located in the desirable Birmingham Farms community, enjoy nearby parks, top-rated schools, and convenient shopping. Don't wait—this one-of-a-kind home is ready for you to start the new year right. Schedule your private showing today and make 607 Cottondale Lane your next home! Scan the QR code in the photos for access to a full list of updates, Seller's Disclosure Notice, Community Details, and more!
Location
State TX
County Collin
Community Greenbelt, Jogging Path/Bike Path, Sidewalks
Direction To find your way with little stress, just follow along with your GPS.
Rooms
Dining Room 1
Interior
Interior Features Cable TV Available, Double Vanity, Eat-in Kitchen, Flat Screen Wiring, High Speed Internet Available, Pantry, Walk-In Closet(s)
Heating Central, Electric, Fireplace(s)
Cooling Ceiling Fan(s), Central Air, Electric
Flooring Hardwood, Tile
Fireplaces Number 1
Fireplaces Type Living Room, Wood Burning
Appliance Dishwasher, Disposal, Electric Cooktop, Electric Oven, Electric Range, Electric Water Heater, Microwave, Vented Exhaust Fan
Heat Source Central, Electric, Fireplace(s)
Laundry Electric Dryer Hookup, Utility Room, Full Size W/D Area, Washer Hookup
Exterior
Exterior Feature Rain Gutters, Lighting, Private Yard, Storage
Garage Spaces 2.0
Fence Back Yard, Gate, High Fence, Wood
Community Features Greenbelt, Jogging Path/Bike Path, Sidewalks
Utilities Available Cable Available, City Sewer, City Water, Electricity Connected, Individual Water Meter, Phone Available, Sidewalk
Roof Type Asphalt,Composition,Shingle
Total Parking Spaces 2
Garage Yes
Building
Lot Description Lrg. Backyard Grass, Sprinkler System, Subdivision
Story Two
Foundation Slab
Level or Stories Two
Structure Type Brick,Siding
Schools
Elementary Schools Birmingham
High Schools Wylie East
School District Wylie Isd
Others
Ownership Preston Spurlin
Acceptable Financing Cash, Conventional, FHA, VA Loan
Listing Terms Cash, Conventional, FHA, VA Loan

"My job is to find and attract mastery-based agents to the office, protect the culture, and make sure everyone is happy! "
2937 Bert Kouns Industrial Lp Ste 1, Shreveport, LA, 71118, United States

