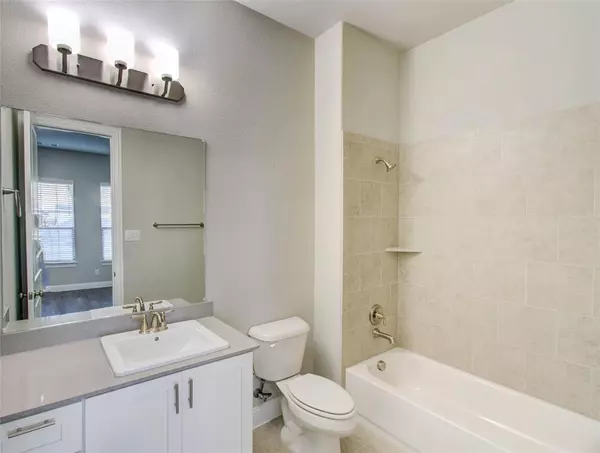
4 Beds
4 Baths
3,332 SqFt
4 Beds
4 Baths
3,332 SqFt
Key Details
Property Type Single Family Home
Sub Type Single Family Residence
Listing Status Active
Purchase Type For Sale
Square Footage 3,332 sqft
Price per Sqft $249
Subdivision Amesbury Add
MLS Listing ID 20759356
Style Traditional
Bedrooms 4
Full Baths 3
Half Baths 1
HOA Fees $281/qua
HOA Y/N Mandatory
Year Built 2020
Annual Tax Amount $17,338
Lot Size 5,227 Sqft
Acres 0.12
Property Description
pools, playgrounds, dog parks, gym, clubhouse and nearby walking trails. This BEAUTIFUL home with open floor plan and generous
sized rooms is ideal for entertaining. Kitchen features quartz countertops, walk-in pantry and an oversized island with area for
seating. Open family room has a soaring 2 story ceiling and an abundance of natural light. Wood flooring downstairs and cordless
blinds throughout home. Spacious and private downstairs Primary Bedroom with spa like ensuite bath and enormous walk in closet. Secondary downstairs bedroom is perfect for a guest room, home office, or flex space. Head upstairs to two bedrooms, shared bathroom and large Family Room open to downstairs living area. Don't miss out on these amazing amenities and prime location with easy access to I35, 635, George Bush Tollway, Love Field and DFW Airports.
Location
State TX
County Dallas
Community Community Pool, Park, Playground, Pool, Sidewalks
Direction From 635 take Luna Road North, left on Mercer Crossing, Left on Wittington Place and Right on Royal Oaks.
Rooms
Dining Room 1
Interior
Interior Features Cable TV Available, Double Vanity, Eat-in Kitchen, High Speed Internet Available, Kitchen Island, Open Floorplan, Pantry, Vaulted Ceiling(s), Walk-In Closet(s)
Heating Natural Gas
Cooling Ceiling Fan(s), Central Air, Electric
Flooring Carpet, Ceramic Tile, Wood
Fireplaces Number 1
Fireplaces Type Gas Starter, Living Room
Appliance Built-in Gas Range, Dishwasher, Disposal, Gas Cooktop, Microwave, Convection Oven, Tankless Water Heater, Vented Exhaust Fan
Heat Source Natural Gas
Laundry Electric Dryer Hookup, Utility Room, Full Size W/D Area, Washer Hookup
Exterior
Exterior Feature Covered Patio/Porch, Private Yard
Garage Spaces 2.0
Fence Back Yard, Wood
Community Features Community Pool, Park, Playground, Pool, Sidewalks
Utilities Available Aerobic Septic, Alley, City Sewer, City Water, Electricity Connected, Individual Gas Meter, Underground Utilities
Roof Type Composition
Total Parking Spaces 2
Garage Yes
Building
Lot Description Interior Lot
Story Two
Level or Stories Two
Structure Type Brick,Rock/Stone
Schools
Elementary Schools Landry
Middle Schools Bush
High Schools Ranchview
School District Carrollton-Farmers Branch Isd
Others
Ownership Owner
Acceptable Financing Cash, Conventional, VA Loan
Listing Terms Cash, Conventional, VA Loan


"My job is to find and attract mastery-based agents to the office, protect the culture, and make sure everyone is happy! "
2937 Bert Kouns Industrial Lp Ste 1, Shreveport, LA, 71118, United States






