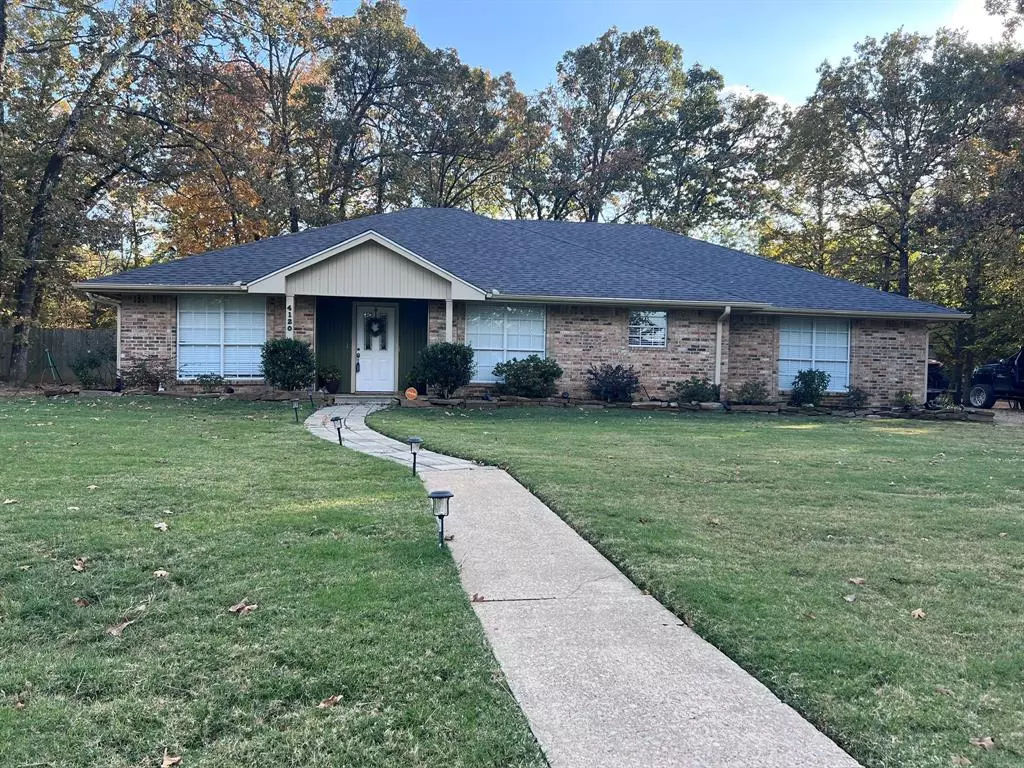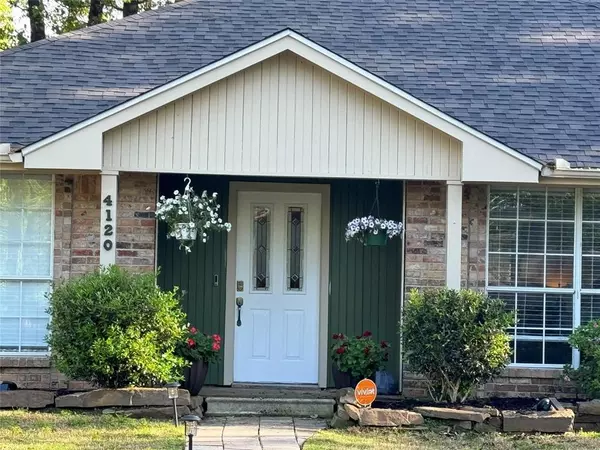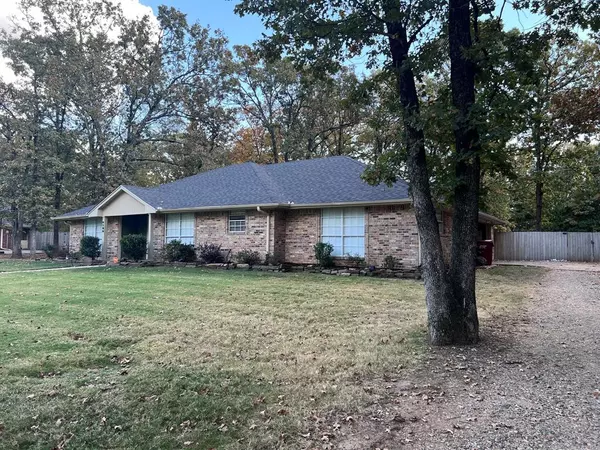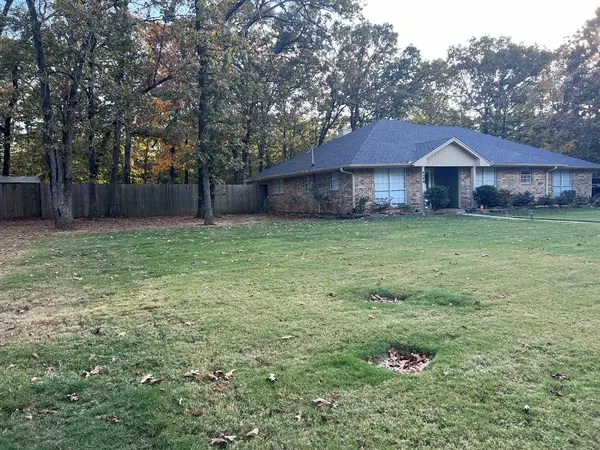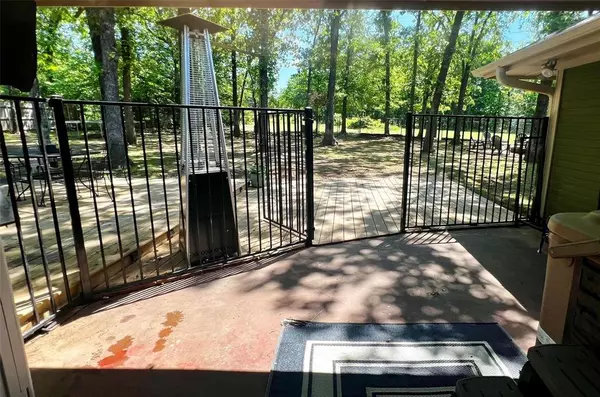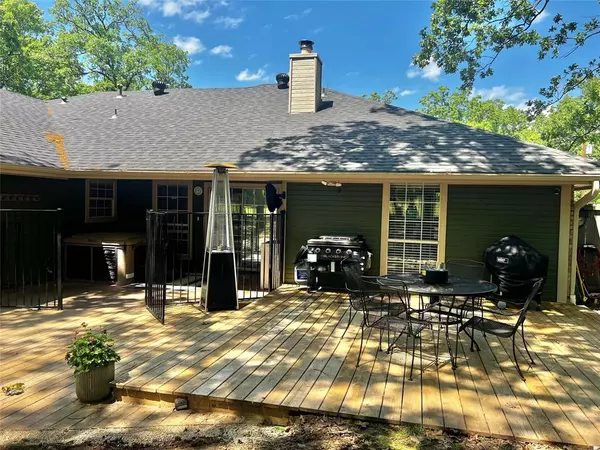3 Beds
3 Baths
1,849 SqFt
3 Beds
3 Baths
1,849 SqFt
Key Details
Property Type Single Family Home
Sub Type Single Family Residence
Listing Status Active
Purchase Type For Sale
Square Footage 1,849 sqft
Price per Sqft $175
Subdivision Twin Lakes
MLS Listing ID 20763335
Style Traditional
Bedrooms 3
Full Baths 2
Half Baths 1
HOA Y/N None
Year Built 1991
Annual Tax Amount $3,896
Lot Size 0.516 Acres
Acres 0.516
Lot Dimensions 158.11' x 62.73'
Property Description
Nestled on a peaceful dead-end street in the sought-after Twin Lakes neighborhood, this charming home combines privacy, tranquility, and thoughtful upgrades. Set on a spacious lot with no direct backyard neighbors (thanks to a utility easement), you'll love the serene views of mature trees, frequent wildlife sightings, and the peace of your very own retreat.
This home has been lovingly enhanced with a NEW roof, FRESH interior and exterior PAINT, a BRAND-NEW sprinkler system, and UPDATED decking, fencing, and landscaping in both the front and backyards. Plus, French drains have been installed for added convenience and peace of mind.
Inside, the flexibility shines with three dedicated bedrooms plus an extra room that can adapt to your needs—whether that's a fourth bedroom, a cozy bonus space, or the perfect home office.
Outside, the backyard is a true oasis, perfect for entertaining or unwinding. Picture yourself gathered around the fire pit, grilling on the updated deck, or simply enjoying the beauty of your beautifully landscaped yard.
4120 Sleepy Hollow offers the perfect blend of charm, functionality, and modern updates in a serene setting. Ready to make this slice of paradise your home? Don't wait—schedule your showing today!
Location
State TX
County Lamar
Community Curbs, Lake
Direction Take Fm 195 north from Paris. Take a R onto Lakeshore Drive, then a L onto Sleepy Hollow. Go all the way to the end of the street, house is on the L.
Rooms
Dining Room 1
Interior
Interior Features Built-in Wine Cooler, Decorative Lighting, Eat-in Kitchen, Flat Screen Wiring, High Speed Internet Available, Pantry, Walk-In Closet(s), Second Primary Bedroom
Heating Central, Electric, Wood Stove
Cooling Ceiling Fan(s), Central Air, Electric
Flooring Carpet, Concrete, Luxury Vinyl Plank, Tile
Fireplaces Number 1
Fireplaces Type Freestanding, Living Room, Wood Burning Stove
Equipment Irrigation Equipment
Appliance Dishwasher, Electric Range, Refrigerator, Vented Exhaust Fan
Heat Source Central, Electric, Wood Stove
Laundry Electric Dryer Hookup, Utility Room, Full Size W/D Area, Washer Hookup
Exterior
Exterior Feature Covered Patio/Porch, Fire Pit, Rain Gutters, Lighting, Private Yard
Garage Spaces 2.0
Fence Back Yard, Chain Link, Gate, Metal, Privacy, Wood
Community Features Curbs, Lake
Utilities Available All Weather Road, Asphalt, Cable Available, City Sewer, City Water, Curbs, Electricity Connected, Gravel/Rock
Roof Type Composition
Total Parking Spaces 2
Garage Yes
Building
Lot Description Landscaped, Many Trees, Sprinkler System
Story One
Foundation Slab
Level or Stories One
Structure Type Brick,Siding
Schools
Elementary Schools Everett
Middle Schools Stone
High Schools Northlamar
School District North Lamar Isd
Others
Restrictions No Restrictions
Ownership Michael & Ashley Liesman
Acceptable Financing Cash, Conventional, FHA, VA Loan
Listing Terms Cash, Conventional, FHA, VA Loan

"My job is to find and attract mastery-based agents to the office, protect the culture, and make sure everyone is happy! "
2937 Bert Kouns Industrial Lp Ste 1, Shreveport, LA, 71118, United States

