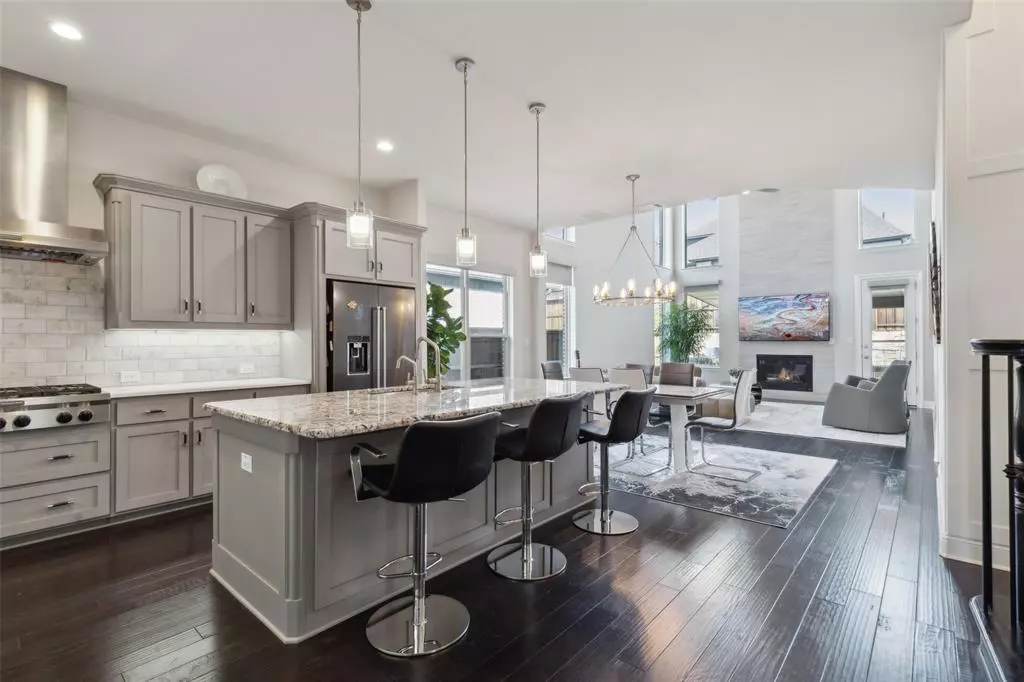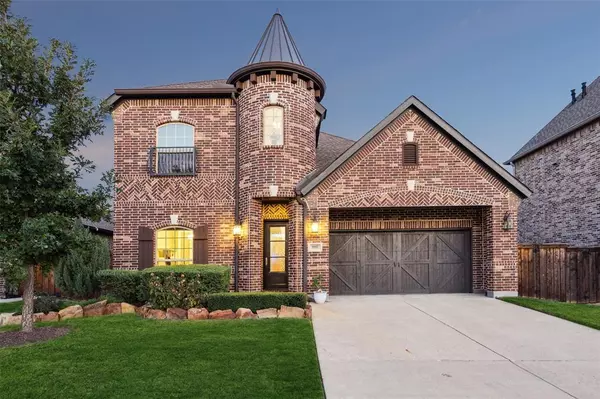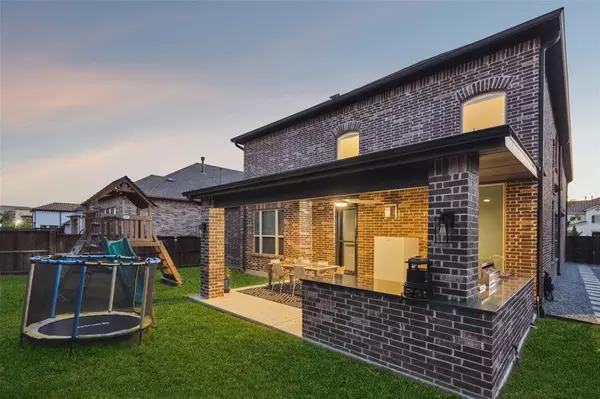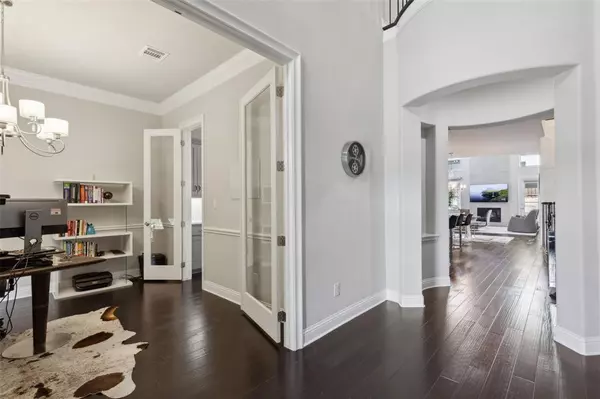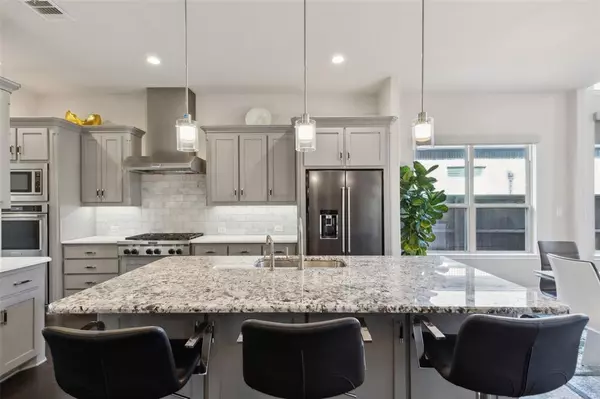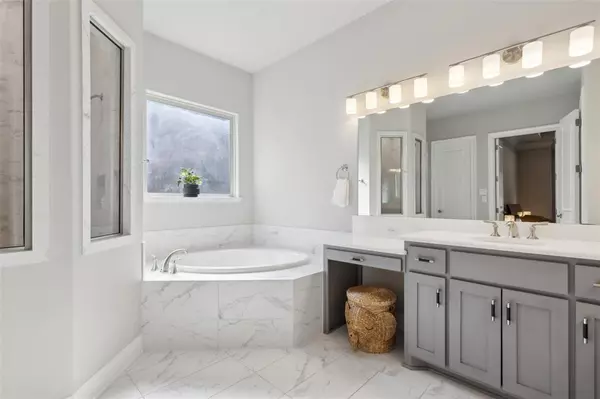4 Beds
4 Baths
3,609 SqFt
4 Beds
4 Baths
3,609 SqFt
OPEN HOUSE
Sun Jan 19, 1:00pm - 3:00pm
Key Details
Property Type Single Family Home
Sub Type Single Family Residence
Listing Status Active
Purchase Type For Sale
Square Footage 3,609 sqft
Price per Sqft $284
Subdivision Phillips Creek Ranch
MLS Listing ID 20754487
Style Traditional
Bedrooms 4
Full Baths 3
Half Baths 1
HOA Fees $195/mo
HOA Y/N Mandatory
Year Built 2019
Annual Tax Amount $12,198
Lot Size 6,621 Sqft
Acres 0.152
Property Description
Phillips Creek Ranch is a prestigious master-planned community located in West Frisco. This expansive 957-acre neighborhood offers residents a blend of modern living and natural beauty. PCR provides convenient access to DNT and 121 for easy commutes to surrounding areas. The community boasts over 100 acres of green space, featuring lakes, an extensive creek system and numerous hike and bike trails. Residents can enjoy a variety of recreational facilities including pools, parks and the Texas Backyard, which offers fire pits, bocce ball and horseshoe courts, sand volleyball, grills and seating areas. The community comprises various neighborhoods, each offering unique architectural styles and home designs.
Location
State TX
County Denton
Direction From Teel go West on Stonebrook. Take a left on Lonestar Pkwy Right on Cedar Ranch Rd. Right on Curwen Lane. HOUSE is on your right hand side.
Rooms
Dining Room 1
Interior
Interior Features Cable TV Available, Cathedral Ceiling(s), Chandelier, Decorative Lighting, Eat-in Kitchen, Flat Screen Wiring, Granite Counters, High Speed Internet Available, Kitchen Island, Open Floorplan, Pantry, Vaulted Ceiling(s), Walk-In Closet(s)
Heating Central, Natural Gas
Cooling Ceiling Fan(s), Central Air, Electric
Flooring Carpet, Ceramic Tile, Wood
Fireplaces Number 1
Fireplaces Type Decorative, Gas Logs, Living Room
Appliance Dishwasher, Disposal, Electric Oven, Electric Water Heater, Gas Cooktop, Microwave, Double Oven, Plumbed For Gas in Kitchen
Heat Source Central, Natural Gas
Laundry Electric Dryer Hookup, Full Size W/D Area, Washer Hookup
Exterior
Exterior Feature Attached Grill, Covered Patio/Porch, Rain Gutters, Lighting, Outdoor Kitchen, Private Yard
Garage Spaces 2.0
Utilities Available Cable Available, City Sewer, City Water, Concrete, Curbs, Sidewalk
Roof Type Composition
Total Parking Spaces 2
Garage Yes
Building
Lot Description Few Trees, Interior Lot, Landscaped, Sprinkler System, Subdivision
Story Two
Foundation Slab
Level or Stories Two
Structure Type Brick
Schools
Elementary Schools Nichols
Middle Schools Pearson
High Schools Reedy
School District Frisco Isd
Others
Ownership Check Tax Records
Acceptable Financing Cash, Conventional, FHA, VA Loan
Listing Terms Cash, Conventional, FHA, VA Loan
Special Listing Condition Survey Available

"My job is to find and attract mastery-based agents to the office, protect the culture, and make sure everyone is happy! "
2937 Bert Kouns Industrial Lp Ste 1, Shreveport, LA, 71118, United States

