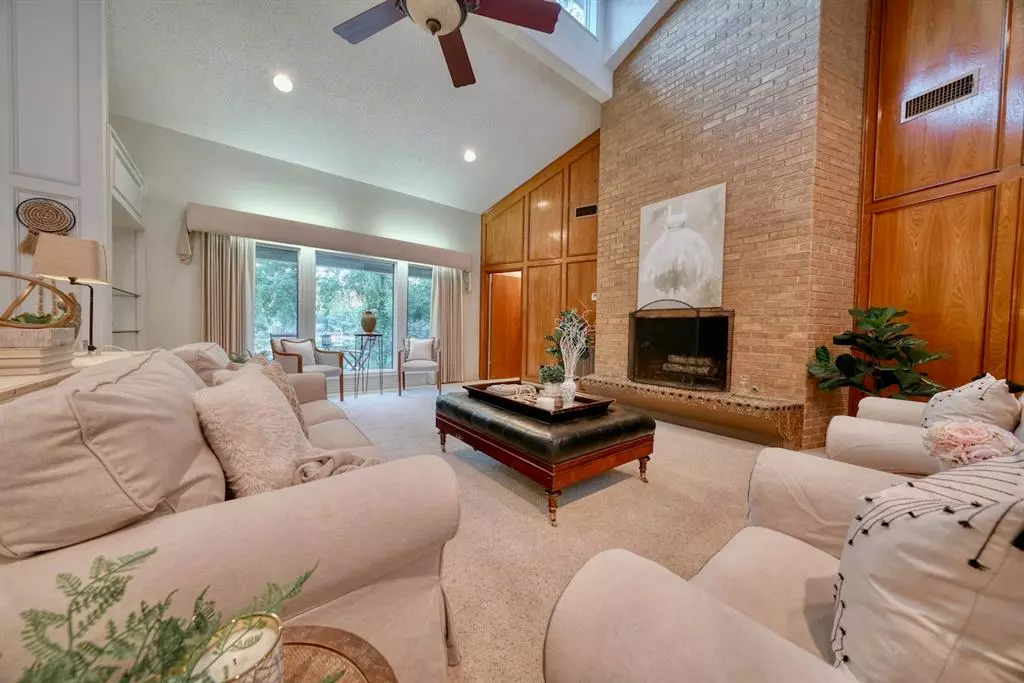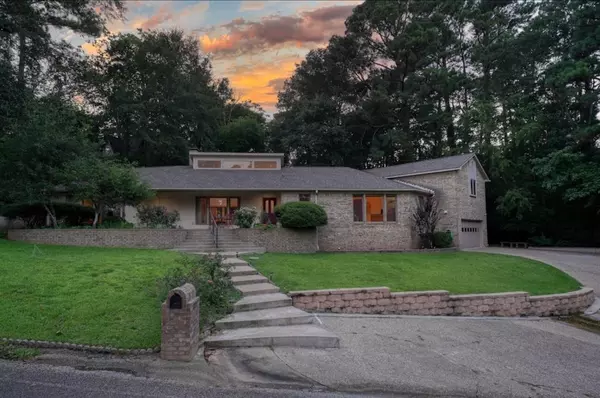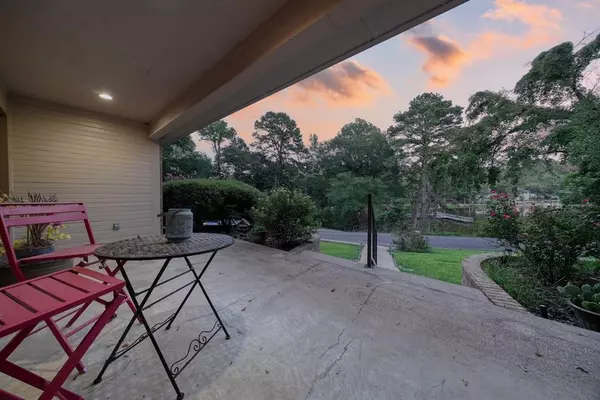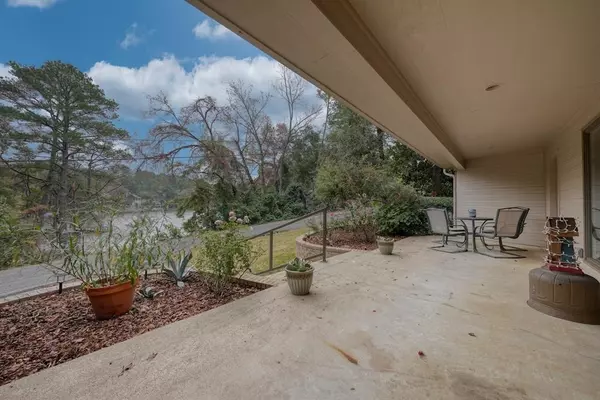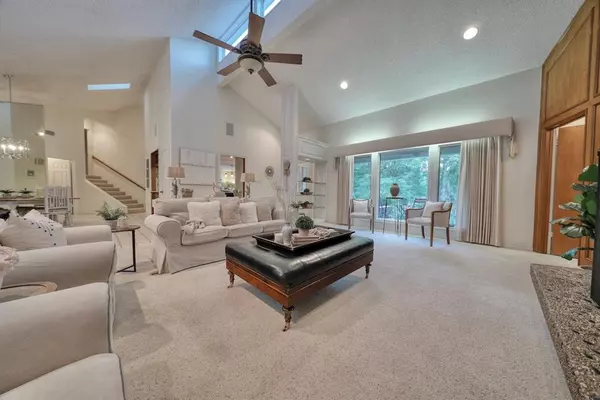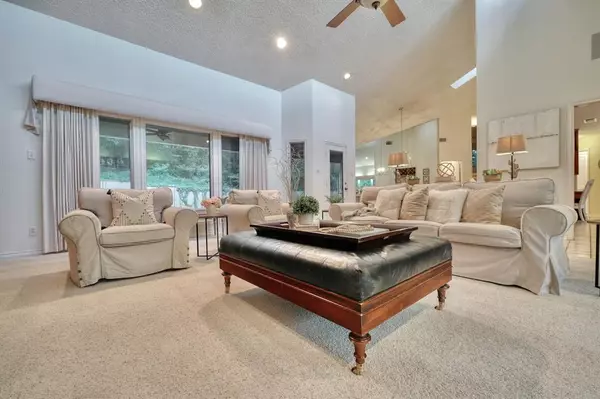3 Beds
3 Baths
3,376 SqFt
3 Beds
3 Baths
3,376 SqFt
Key Details
Property Type Single Family Home
Sub Type Single Family Residence
Listing Status Active
Purchase Type For Sale
Square Footage 3,376 sqft
Price per Sqft $132
Subdivision Hide A Way Lake
MLS Listing ID 20752812
Bedrooms 3
Full Baths 3
HOA Fees $284/mo
HOA Y/N Mandatory
Year Built 1984
Lot Size 0.340 Acres
Acres 0.34
Lot Dimensions 154.9x168x193.6
Property Description
Discover this custom water-view home in Hideaway Lake! Step inside and be captivated by the high ceilings and grand fireplace wall in the living room, which can be wood-burning or propane. The updated kitchen features granite countertops, two new sinks, a glass mosaic backsplash, and solid wood cabinets—perfect for entertaining. A separate dining area and cozy breakfast nook add to the charm.
The expansive primary bedroom offers a feature wall, sitting area, and four closets, including his-and-hers, baths, and a cedar-lined closet. The master bath boasts a large shower with a rain head, hand-held sprayer, ceramic tile, and a glass enclosure. Spacious split-floor guest rooms each have their own baths. The upstairs suite includes a bedroom, bathroom, living area, and a plumbed closet for a bar or kitchenette.
Outside, enjoy the large patio in a private, fully-fenced yard with beautiful landscaping. Start your mornings on the front patio, taking in the water view. The garage offers a bonus room, ideal for an office, gym, or creative space.
Updates include a 2024 roof, Sonos sound system, 3 HVAC zones, 2 water heaters, and over 3,376 sq ft of living space. Recent improvements: kitchen and laundry room remodel (2015), master bath renovation (2019), new tile floors in guest baths (2014), and new septic pump and aerator (2023). Upgraded drainage systems, privacy window film in bathrooms, and fresh landscaping.
Don't miss the 360-degree Matterport video tour and make this exceptional home yours today!
Location
State TX
County Smith
Community Boat Ramp, Club House, Community Dock, Community Pool, Fishing, Gated, Golf, Greenbelt, Guarded Entrance, Lake, Laundry, Marina, Park, Pickle Ball Court, Playground, Pool, Racquet Ball, Rv Parking, Tennis Court(S)
Direction From Main Hideaway entrance stay straight on Hideaway Ln Central to left on Hideaway Ln West. Left on Horseshoe to left on Hilltop Run, Home will be on your Right. Must have realtor with you for Hideaway entry
Rooms
Dining Room 1
Interior
Interior Features Cable TV Available
Heating Central, Electric, Zoned
Cooling Central Air, Electric, Zoned
Flooring Carpet, Ceramic Tile
Fireplaces Number 1
Fireplaces Type Wood Burning
Appliance Dishwasher, Electric Oven, Electric Range
Heat Source Central, Electric, Zoned
Exterior
Exterior Feature Covered Patio/Porch, Rain Gutters
Garage Spaces 2.0
Fence Wood
Community Features Boat Ramp, Club House, Community Dock, Community Pool, Fishing, Gated, Golf, Greenbelt, Guarded Entrance, Lake, Laundry, Marina, Park, Pickle Ball Court, Playground, Pool, Racquet Ball, RV Parking, Tennis Court(s)
Utilities Available All Weather Road
Roof Type Composition
Total Parking Spaces 2
Garage Yes
Building
Lot Description Subdivision
Story One and One Half
Foundation Slab
Level or Stories One and One Half
Structure Type Brick,Stone Veneer
Schools
Elementary Schools Penny
High Schools Lindale
School District Lindale Isd
Others
Restrictions Building,Deed
Ownership See Offer Details

"My job is to find and attract mastery-based agents to the office, protect the culture, and make sure everyone is happy! "
2937 Bert Kouns Industrial Lp Ste 1, Shreveport, LA, 71118, United States

