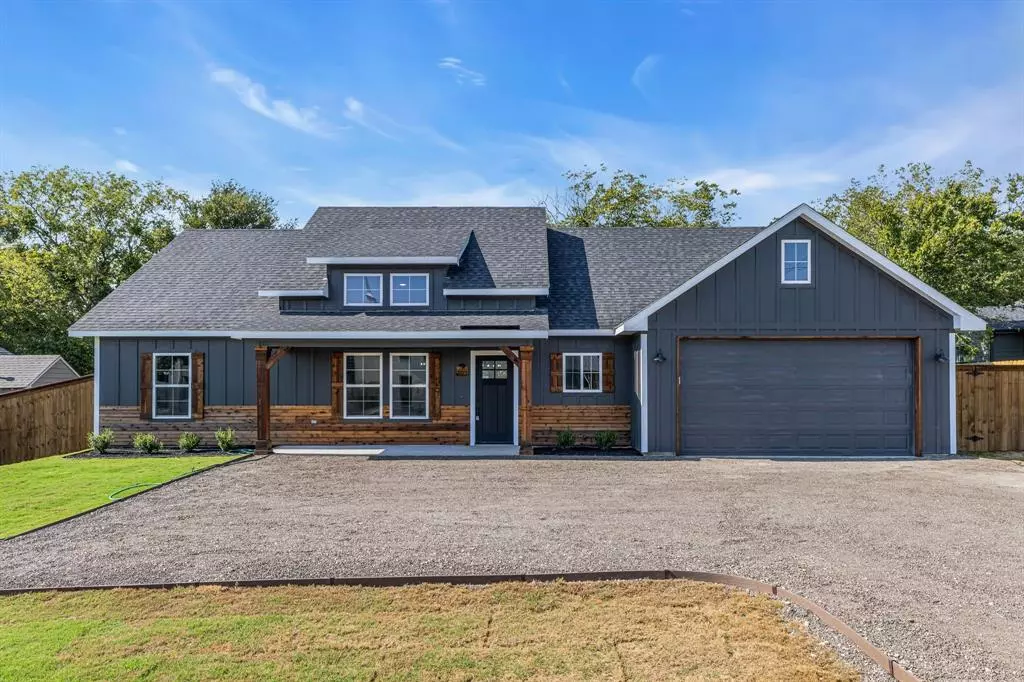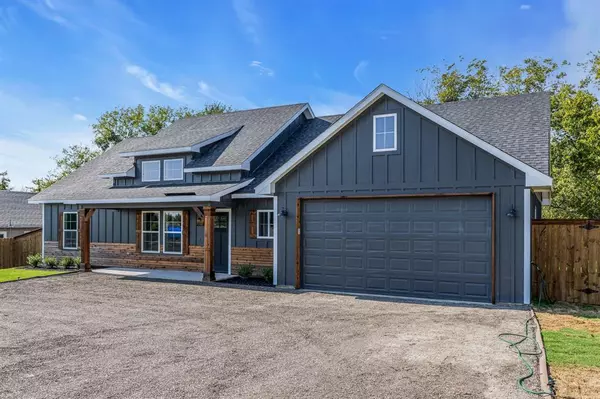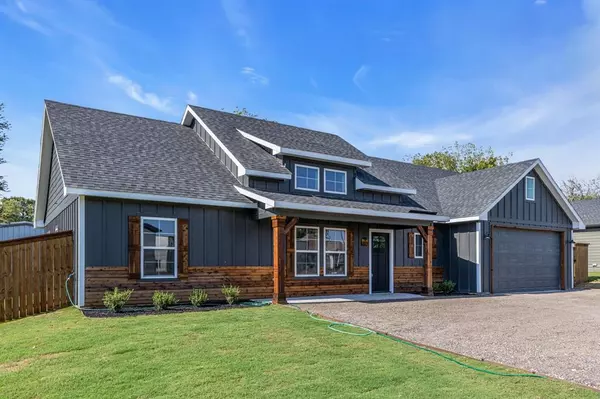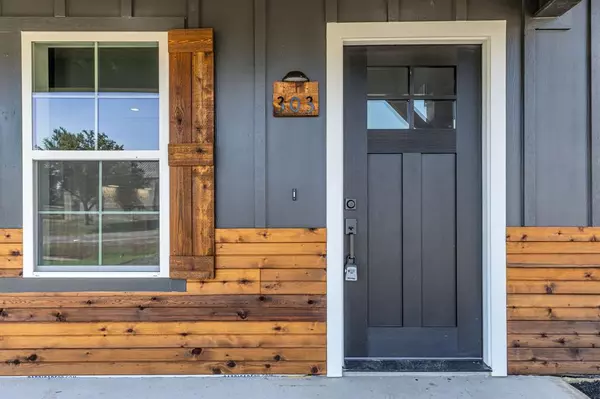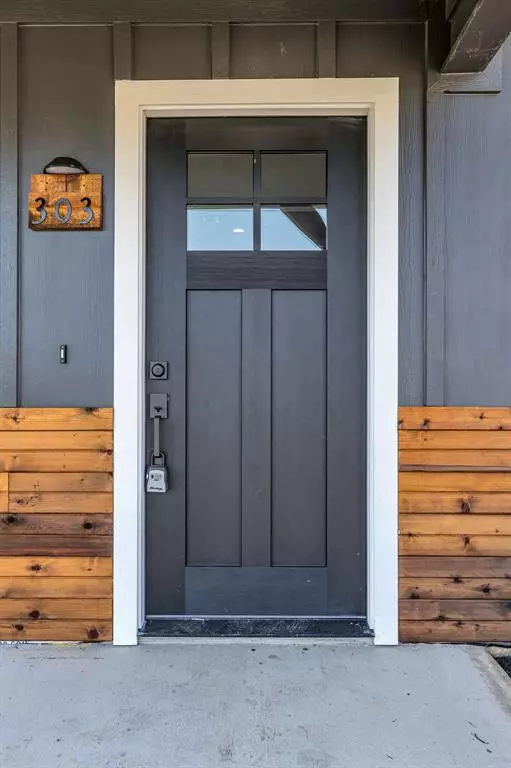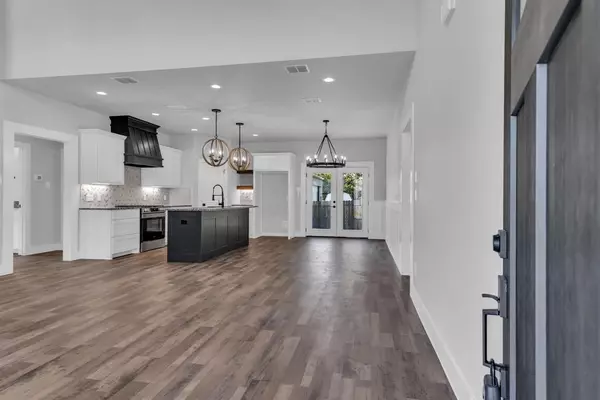3 Beds
2 Baths
1,568 SqFt
3 Beds
2 Baths
1,568 SqFt
Key Details
Property Type Single Family Home
Sub Type Single Family Residence
Listing Status Active Option Contract
Purchase Type For Sale
Square Footage 1,568 sqft
Price per Sqft $213
Subdivision Godley Original Town
MLS Listing ID 20749155
Style Modern Farmhouse
Bedrooms 3
Full Baths 2
HOA Y/N None
Year Built 2024
Lot Size 7,753 Sqft
Acres 0.178
Property Description
The gourmet kitchen is a chef's delight, boasting granite countertops, stainless steel appliances, and a spacious island perfect for entertaining.
Enjoy your primary suite, complete with a luxurious en-suite bathroom featuring dual sinks, a soaking tub, and a walk-in shower. The two additional bedrooms provide space for family, guests, or a home office, complemented by a beautifully designed second bathroom. Located in a desirable neighborhood, this home is minutes from shopping, dining, and parks. Don't miss the opportunity to make it yours!
Location
State TX
County Johnson
Direction From CTP, exit Fm 917 and go west, FM 917 turns into Main st once you get to Godley, house will be on the right hand side across the street from a church and playgound.
Rooms
Dining Room 2
Interior
Interior Features Built-in Wine Cooler, Cathedral Ceiling(s), Decorative Lighting, Eat-in Kitchen, Flat Screen Wiring, Granite Counters, Kitchen Island, Natural Woodwork, Open Floorplan, Pantry, Vaulted Ceiling(s), Walk-In Closet(s)
Heating Central, Electric, Fireplace Insert
Cooling Ceiling Fan(s), Central Air, Electric
Flooring Ceramic Tile, Luxury Vinyl Plank
Fireplaces Number 1
Fireplaces Type Electric
Appliance Dishwasher, Disposal, Gas Range, Vented Exhaust Fan
Heat Source Central, Electric, Fireplace Insert
Laundry Electric Dryer Hookup, Utility Room, Full Size W/D Area, Washer Hookup
Exterior
Exterior Feature Covered Patio/Porch
Garage Spaces 2.0
Fence Wood
Utilities Available All Weather Road, City Sewer, City Water, Individual Gas Meter, Natural Gas Available, Underground Utilities
Roof Type Composition
Total Parking Spaces 2
Garage Yes
Building
Lot Description Interior Lot, Lrg. Backyard Grass
Story One
Foundation Slab
Level or Stories One
Structure Type Board & Batten Siding,Cedar,Frame
Schools
Elementary Schools Legacy
Middle Schools Godley
High Schools Godley
School District Godley Isd
Others
Restrictions Deed
Ownership 1st On Investment Holdings Llc
Acceptable Financing Cash, Conventional, FHA, VA Loan
Listing Terms Cash, Conventional, FHA, VA Loan

"My job is to find and attract mastery-based agents to the office, protect the culture, and make sure everyone is happy! "
2937 Bert Kouns Industrial Lp Ste 1, Shreveport, LA, 71118, United States

