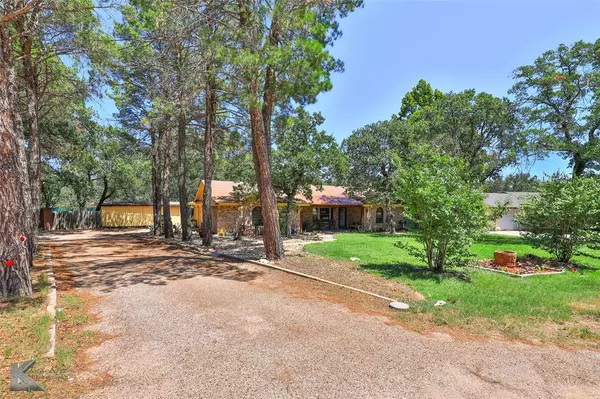3 Beds
2 Baths
1,594 SqFt
3 Beds
2 Baths
1,594 SqFt
Key Details
Property Type Single Family Home
Sub Type Single Family Residence
Listing Status Active
Purchase Type For Sale
Square Footage 1,594 sqft
Price per Sqft $149
Subdivision Shalimar Estates
MLS Listing ID 20695144
Style Traditional
Bedrooms 3
Full Baths 2
HOA Y/N None
Year Built 1976
Lot Size 0.827 Acres
Acres 0.8266
Lot Dimensions 95x260
Property Description
Location
State TX
County Callahan
Direction I20 to Clyde Take Hays Rd exit . Go E on access rd. Take R into Shalimar estates. Take first L , Castle dr. Property on L behind tree line island
Rooms
Dining Room 1
Interior
Interior Features High Speed Internet Available, Pantry, Vaulted Ceiling(s)
Heating Central, Electric, Fireplace(s)
Cooling Attic Fan, Ceiling Fan(s), Central Air, Electric
Flooring Carpet, Ceramic Tile
Fireplaces Number 1
Fireplaces Type Living Room, Wood Burning
Equipment None
Appliance Dishwasher, Disposal, Dryer, Electric Cooktop, Electric Oven, Electric Water Heater, Microwave, Refrigerator
Heat Source Central, Electric, Fireplace(s)
Laundry Electric Dryer Hookup, Utility Room, Full Size W/D Area, Washer Hookup
Exterior
Exterior Feature Covered Patio/Porch, Rain Gutters, Storage, Other
Garage Spaces 4.0
Carport Spaces 2
Fence Back Yard, Chain Link, Gate, Metal
Pool In Ground, Outdoor Pool, Pool Cover, Other
Utilities Available All Weather Road, City Sewer, City Water, Electricity Connected
Roof Type Composition
Total Parking Spaces 6
Garage Yes
Private Pool 1
Building
Lot Description Interior Lot, Landscaped, Lrg. Backyard Grass, Many Trees, Sprinkler System
Story One
Foundation Slab
Level or Stories One
Structure Type Board & Batten Siding,Brick,Frame,Wood
Schools
Elementary Schools Clyde
High Schools Clyde
School District Clyde Cons Isd
Others
Restrictions None
Ownership TABOR BETTY JO ESTATE
Acceptable Financing Cash, Conventional, FHA
Listing Terms Cash, Conventional, FHA
Special Listing Condition Verify Tax Exemptions, Other

"My job is to find and attract mastery-based agents to the office, protect the culture, and make sure everyone is happy! "
2937 Bert Kouns Industrial Lp Ste 1, Shreveport, LA, 71118, United States






