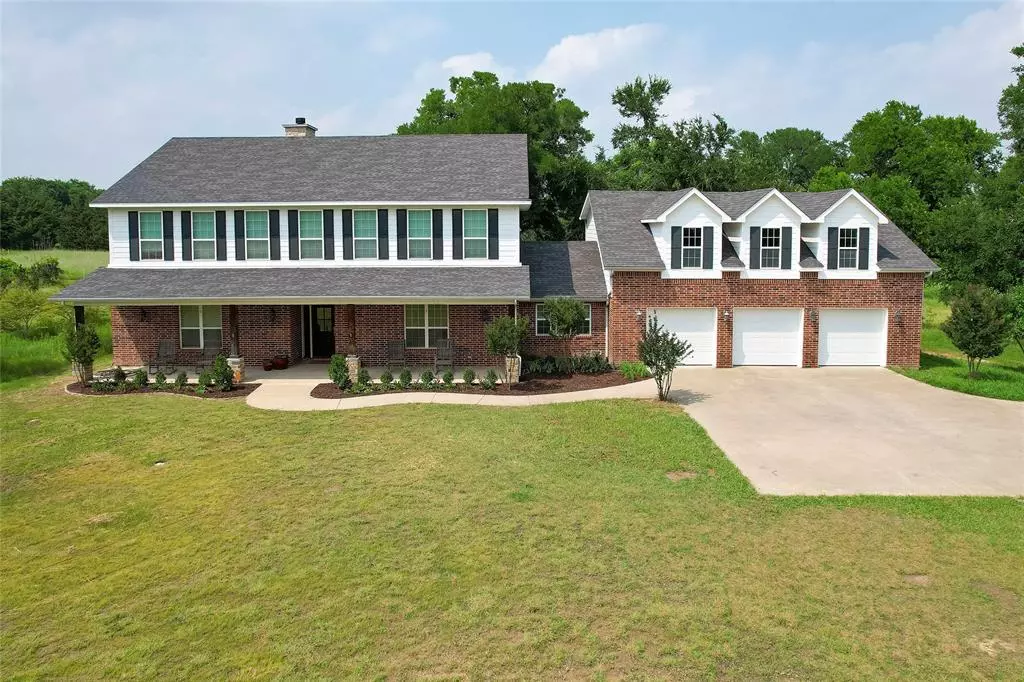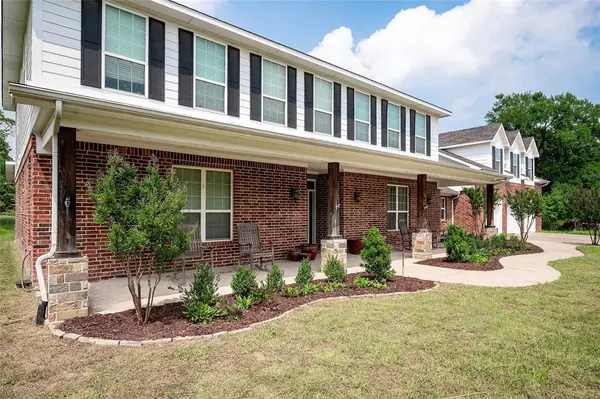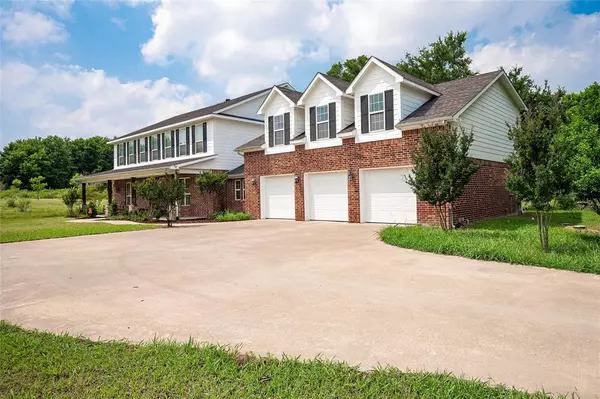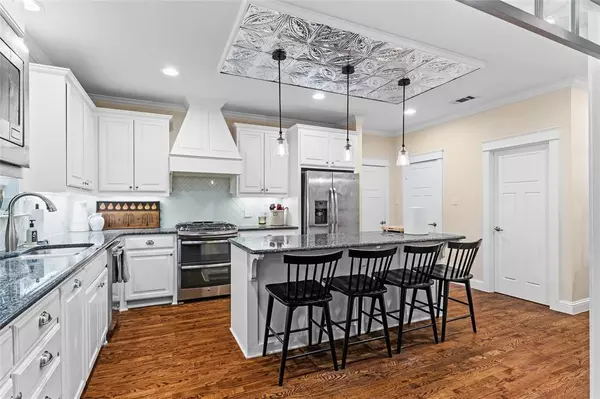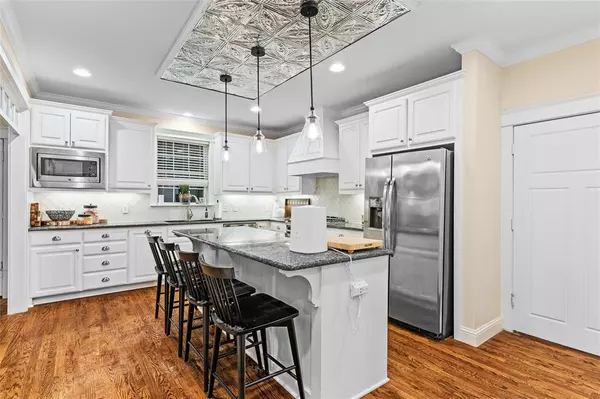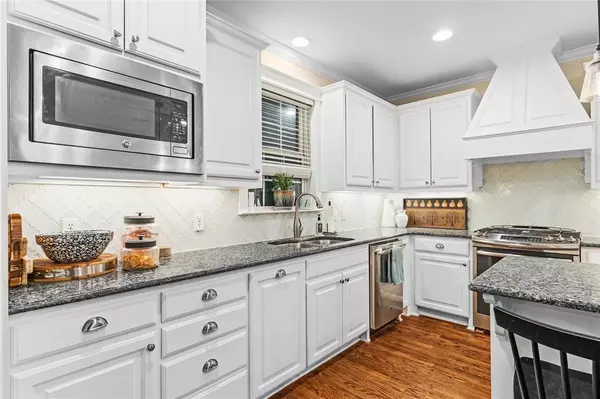5 Beds
4 Baths
3,142 SqFt
5 Beds
4 Baths
3,142 SqFt
Key Details
Property Type Single Family Home
Sub Type Farm/Ranch
Listing Status Active
Purchase Type For Sale
Square Footage 3,142 sqft
Price per Sqft $378
Subdivision Henry Smith Survey
MLS Listing ID 20632938
Style Colonial,Modern Farmhouse
Bedrooms 5
Full Baths 3
Half Baths 1
HOA Y/N None
Year Built 2014
Lot Size 5.339 Acres
Acres 5.339
Property Description
Location
State TX
County Collin
Direction GPS is Accurate.
Rooms
Dining Room 1
Interior
Interior Features Built-in Features, Cathedral Ceiling(s), Decorative Lighting, Double Vanity, Granite Counters, High Speed Internet Available, Kitchen Island, Loft, Natural Woodwork, Open Floorplan, Pantry, Vaulted Ceiling(s), Walk-In Closet(s), Wired for Data, Second Primary Bedroom
Heating Central, ENERGY STAR Qualified Equipment, Fireplace(s), Gas Jets, Propane
Cooling Ceiling Fan(s), Central Air, Electric, ENERGY STAR Qualified Equipment, Zoned
Flooring Carpet, Ceramic Tile, Hardwood, Marble, Slate
Fireplaces Number 1
Fireplaces Type Blower Fan, Brick, Gas, Living Room, Masonry, Stone, Wood Burning
Appliance Dishwasher, Disposal, Gas Oven, Gas Range, Ice Maker, Microwave, Double Oven, Plumbed For Gas in Kitchen, Tankless Water Heater, Vented Exhaust Fan
Heat Source Central, ENERGY STAR Qualified Equipment, Fireplace(s), Gas Jets, Propane
Laundry Electric Dryer Hookup, Utility Room, Full Size W/D Area, Washer Hookup
Exterior
Exterior Feature Covered Patio/Porch, Garden(s), RV/Boat Parking, Storage, Storm Cellar
Garage Spaces 3.0
Fence Barbed Wire
Utilities Available Aerobic Septic, All Weather Road, Asphalt, Cable Available, City Water, Co-op Electric, Electricity Connected, Individual Water Meter, Outside City Limits, Propane, Septic, Underground Utilities
Roof Type Composition,Shingle
Street Surface Asphalt
Total Parking Spaces 3
Garage Yes
Building
Lot Description Acreage, Agricultural, Many Trees, Cedar, Oak, Pasture, Tank/ Pond
Story Two
Foundation Pillar/Post/Pier
Level or Stories Two
Structure Type Brick,Cedar,Concrete,Fiber Cement,Frame,Siding,Stone Veneer,Wood
Schools
Elementary Schools Sue Evelyn Rattan
Middle Schools Clemons Creek
High Schools Anna
School District Anna Isd
Others
Restrictions Unknown Encumbrance(s)
Ownership Charles & Michelle Adams
Acceptable Financing Cash, Conventional, FHA
Listing Terms Cash, Conventional, FHA
Special Listing Condition Aerial Photo, Survey Available

"My job is to find and attract mastery-based agents to the office, protect the culture, and make sure everyone is happy! "
2937 Bert Kouns Industrial Lp Ste 1, Shreveport, LA, 71118, United States

