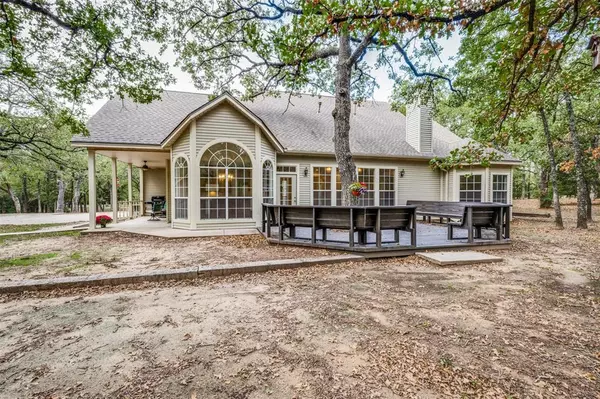4 Beds
3 Baths
3,487 SqFt
4 Beds
3 Baths
3,487 SqFt
Key Details
Property Type Single Family Home
Sub Type Single Family Residence
Listing Status Active
Purchase Type For Sale
Square Footage 3,487 sqft
Price per Sqft $243
Subdivision Batey Add
MLS Listing ID 20603009
Bedrooms 4
Full Baths 3
HOA Y/N None
Year Built 1995
Annual Tax Amount $7,822
Lot Size 3.590 Acres
Acres 3.59
Property Description
**Update and Price Increase following amazing upgrades to this property! This beautifully updated home boasts a range of modern upgrades that enhance both style and comfort. As you step inside, you'll immediately notice the gleaming new floors throughout, offering a fresh, clean aesthetic that complements any decor. The freshly painted walls provide a crisp, inviting atmosphere, giving the home a light and airy feel. The bathrooms have been thoughtfully upgraded, featuring high-quality finishes and modern fixtures that are sure to impress. In the bathrooms, updated vanities and contemporary lighting create a spa-like retreat. Additionally, the home has undergone the transformation of removing popcorn ceilings, revealing sleek, smooth surfaces that give each room a more polished, sophisticated look.
With these thoughtful updates, this home blends modern convenience with timeless appeal—ready for you to move in and enjoy!
Location
State TX
County Denton
Direction Leaving Denton on 380 heading East. Go under Loop 288. Right on Mayhill. Left on Blagg. Half mile to .75 mile down and property is on left OR north side of Blagg Road. Pull into drive and stay right up to the home.
Rooms
Dining Room 2
Interior
Interior Features Built-in Features, Cable TV Available, Chandelier, Decorative Lighting, Double Vanity, Flat Screen Wiring, Kitchen Island, Pantry, Walk-In Closet(s)
Heating Central, Fireplace(s), Heat Pump, Natural Gas, Zoned
Cooling Ceiling Fan(s), Central Air, Zoned
Flooring Carpet, Ceramic Tile, Linoleum
Fireplaces Number 1
Fireplaces Type Brick, Gas Logs, Glass Doors, Living Room, Raised Hearth
Appliance Dishwasher, Disposal, Electric Range, Microwave, Vented Exhaust Fan
Heat Source Central, Fireplace(s), Heat Pump, Natural Gas, Zoned
Exterior
Exterior Feature Basketball Court, Lighting, Other
Carport Spaces 2
Utilities Available Aerobic Septic, Cable Available, Electricity Connected, Phone Available, Septic, Well
Roof Type Composition
Total Parking Spaces 2
Garage No
Building
Lot Description Acreage, Flag Lot, Gullies, Interior Lot, Irregular Lot, Landscaped, Lrg. Backyard Grass, Many Trees, Oak
Story Two
Foundation Slab
Level or Stories Two
Structure Type Brick,Concrete,Siding,Wood
Schools
Elementary Schools Hodge
Middle Schools Strickland
High Schools Ryan H S
School District Denton Isd
Others
Ownership Lyndal and Claire Batey
Acceptable Financing Cash, Conventional
Listing Terms Cash, Conventional

"My job is to find and attract mastery-based agents to the office, protect the culture, and make sure everyone is happy! "
2937 Bert Kouns Industrial Lp Ste 1, Shreveport, LA, 71118, United States






